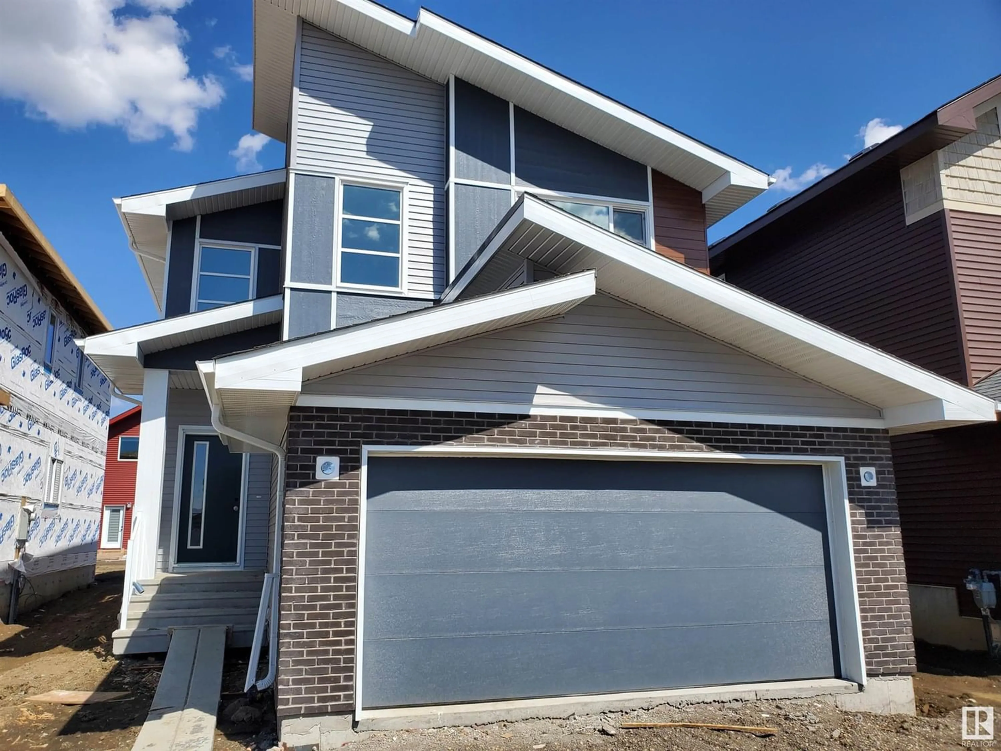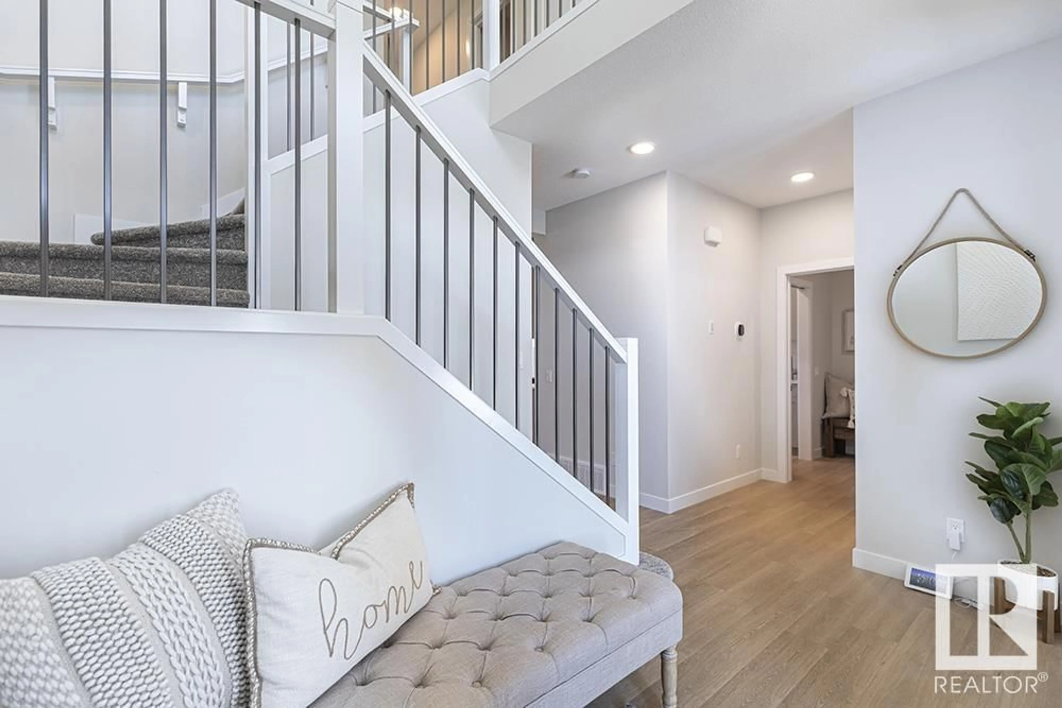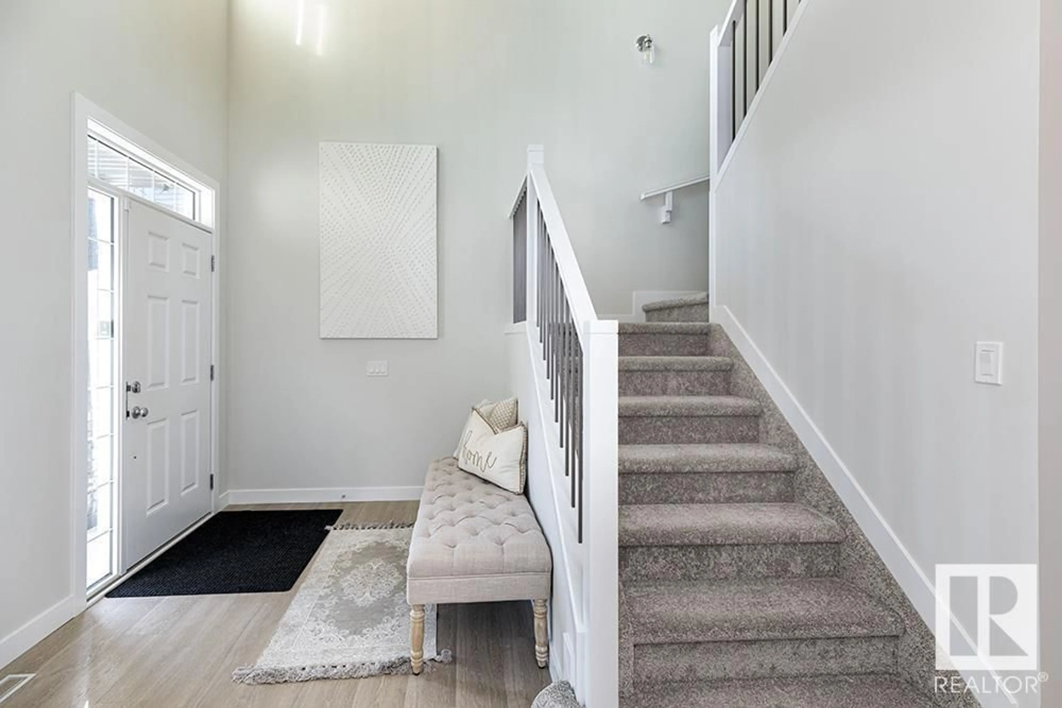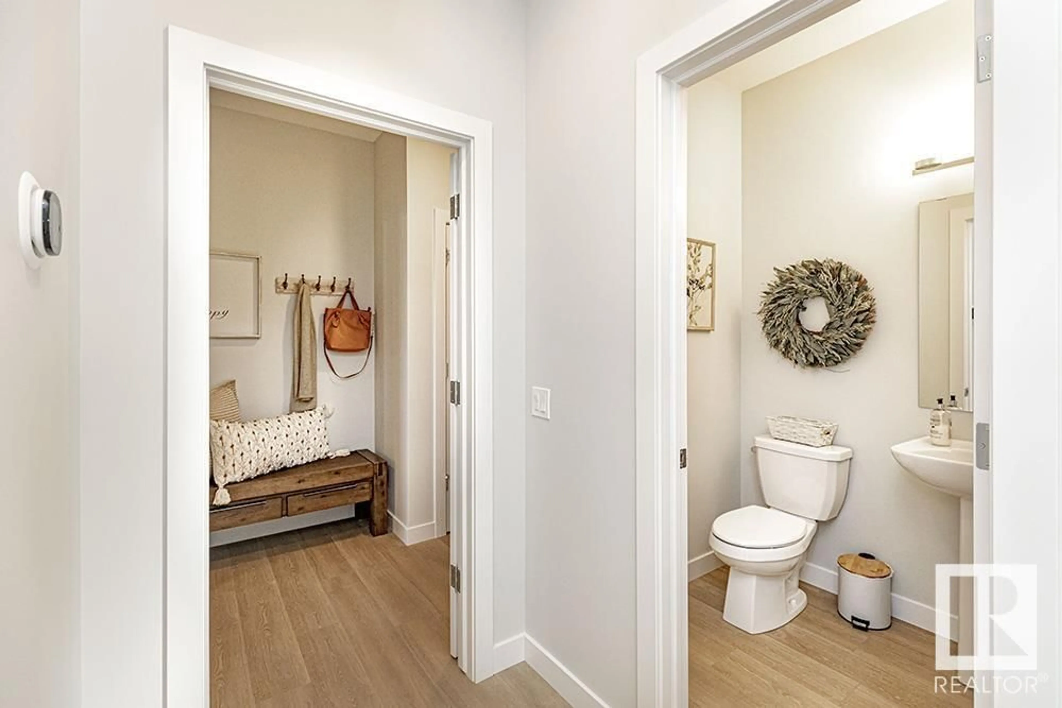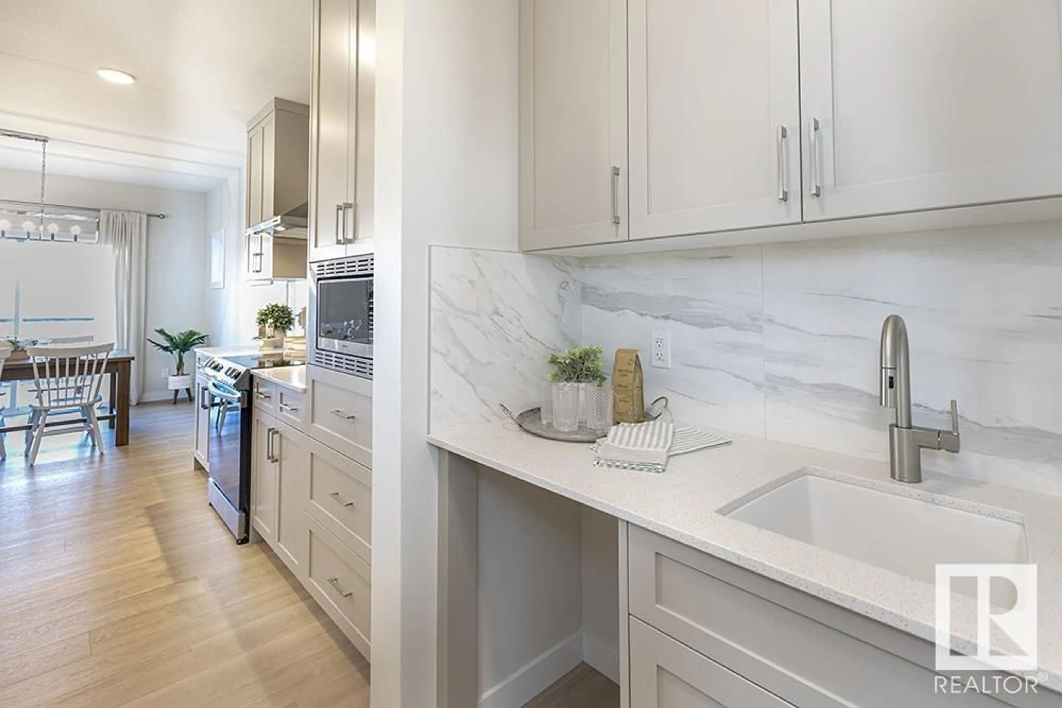2527 194 ST NW, Edmonton, Alberta T6M2N6
Contact us about this property
Highlights
Estimated ValueThis is the price Wahi expects this property to sell for.
The calculation is powered by our Instant Home Value Estimate, which uses current market and property price trends to estimate your home’s value with a 90% accuracy rate.Not available
Price/Sqft$272/sqft
Est. Mortgage$2,590/mo
Tax Amount ()-
Days On Market1 year
Description
Quick Possession on this AUSTYN IV by DAYTONA HOMES! This 2200 SQ FT brand new home features OPEN TO BELOW FOYER, MAIN FLOOR DEN/ OFFICE , CORNER BONUS ROOM on upper level. Boasting large windows throughout the 2 levels to allow more natural light, Lvl3 upgraded kitchen cabinetry, and a wonderful colour selection to impress your friends and family. The main level offers a central kitchen Island & half bath AND a spacious dinning room & Living room FIRE PLACE towards. The upper level has 3 bedrooms & 2 baths with lots of windows. Additional features on the upper level include a bonus room & laundry. Located 1 block from the storm pond, playground & walking trails - this is a perfect home for the family starting out! Anthony Henday Drive AND WINDERMERE is less than 5 minutes away! Families can register at one of the Public or Catholic schools in the Southwest region. Actual product may differ slightly from the photos, photos from showhome (id:39198)
Property Details
Interior
Features
Main level Floor
Living room
Dining room
Kitchen
Den
Property History
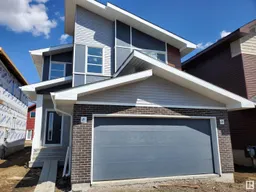 37
37
