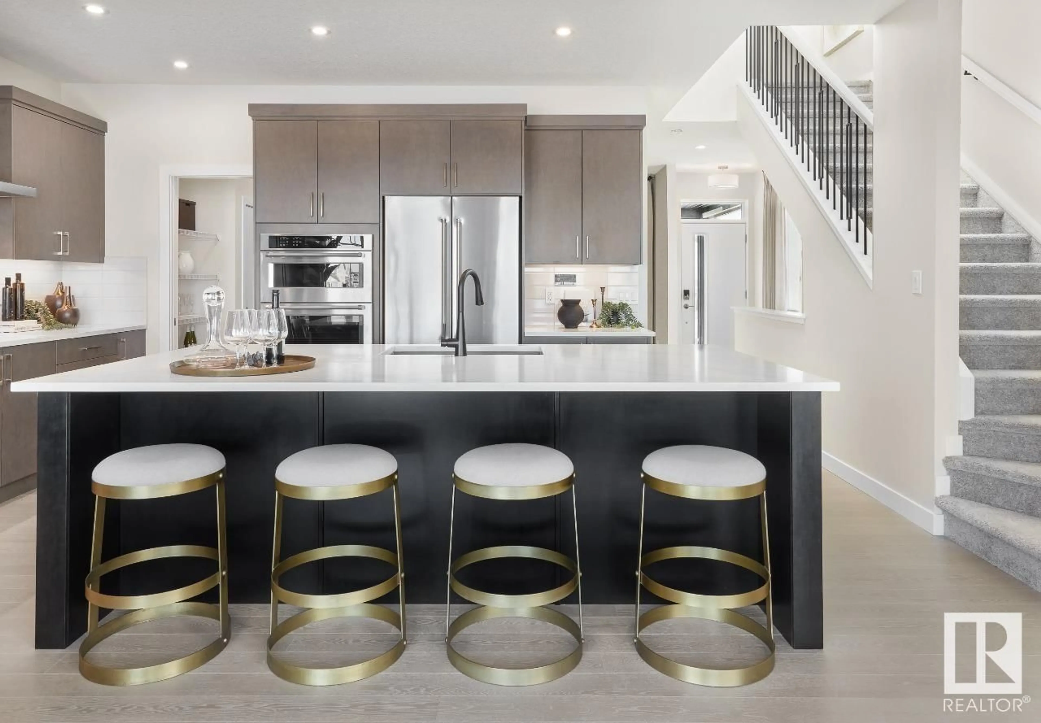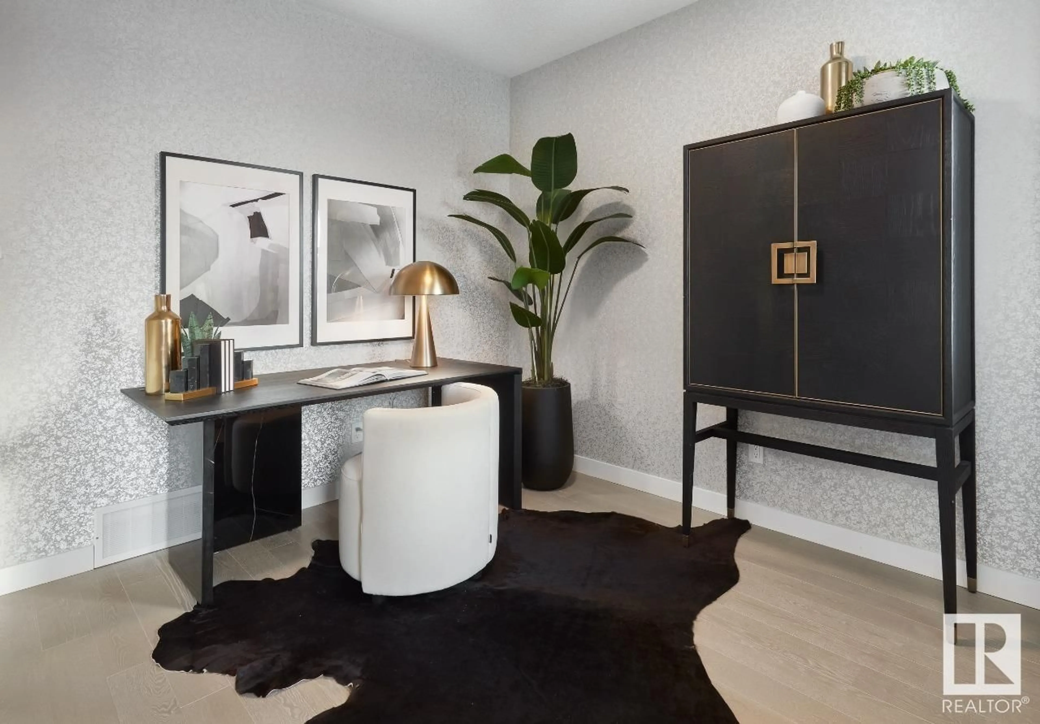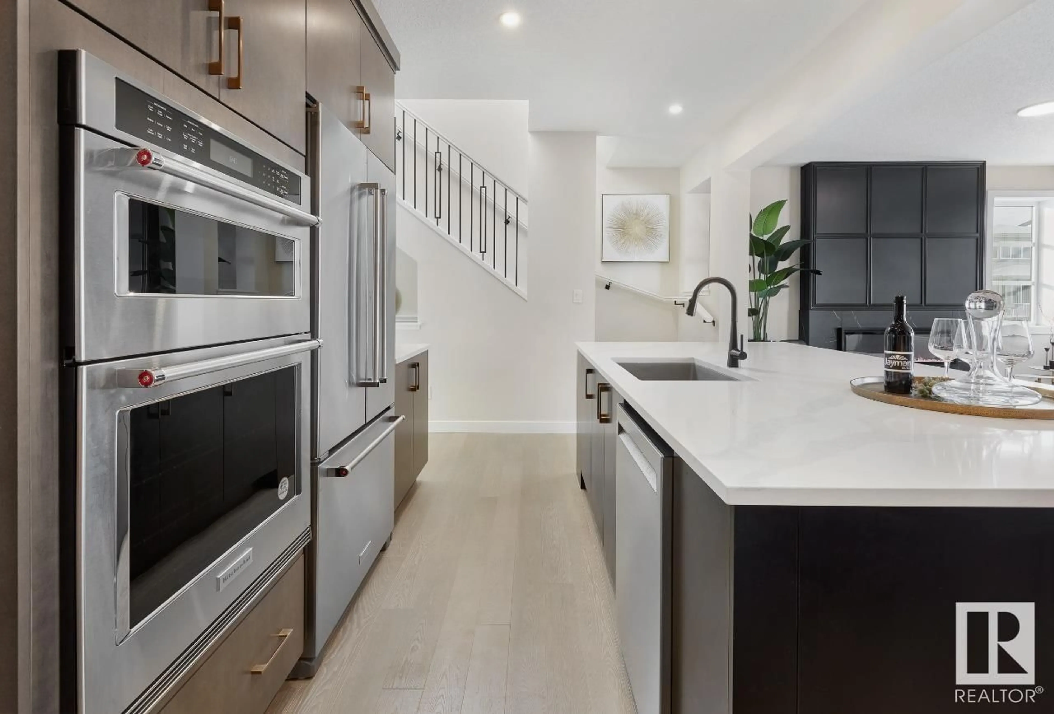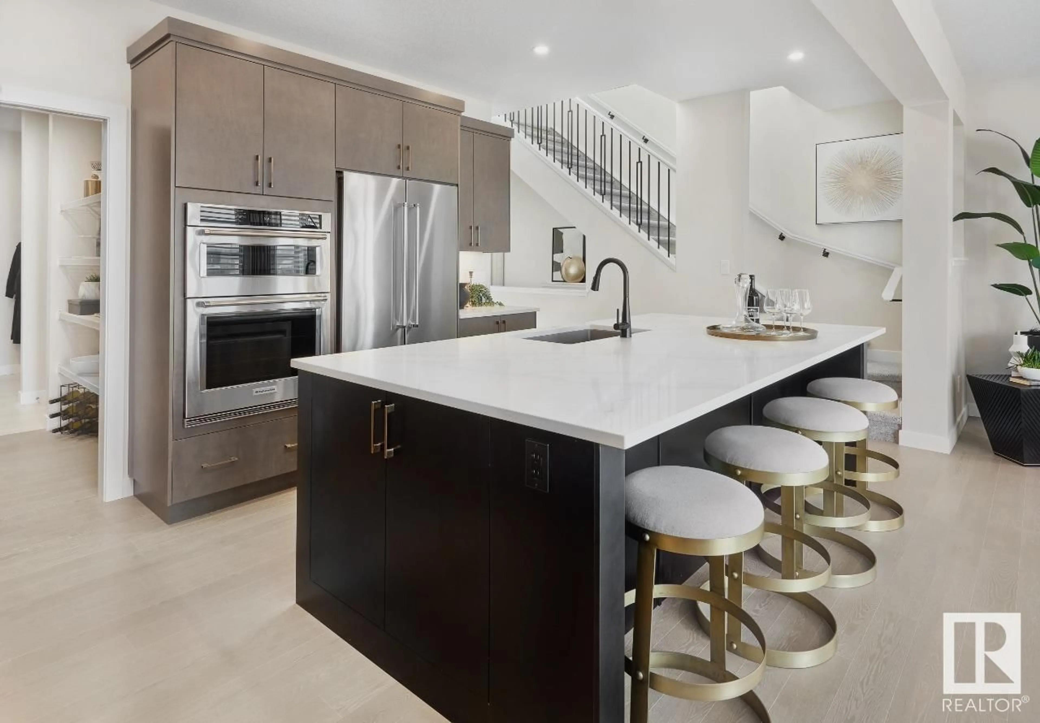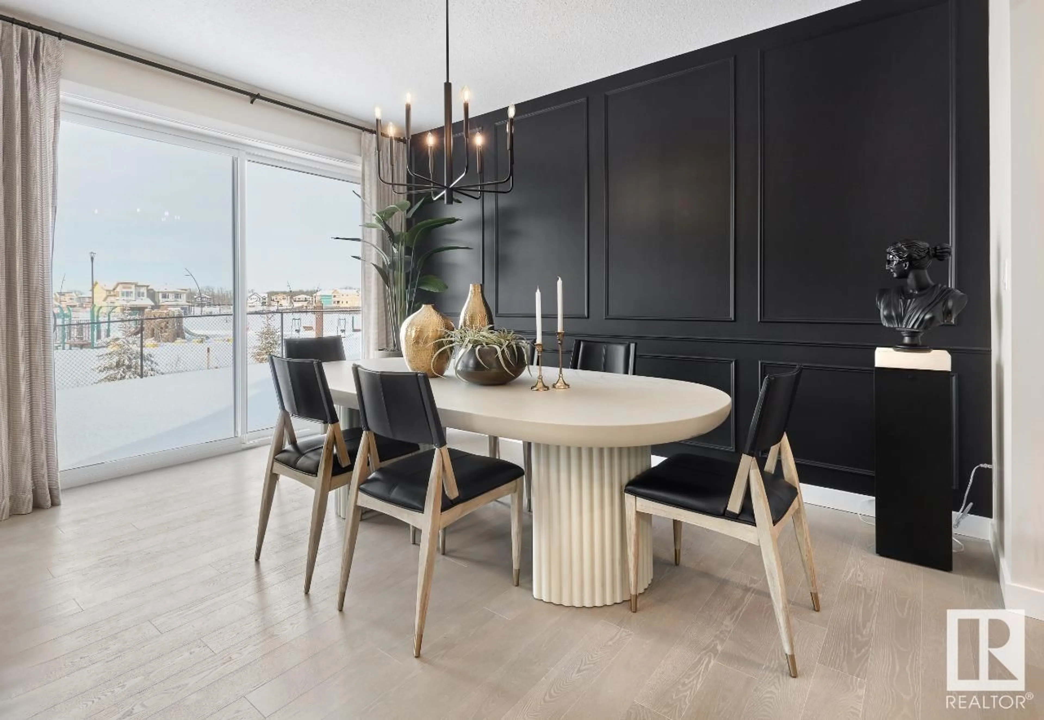2504 204 ST NW, Edmonton, Alberta T6M0W7
Contact us about this property
Highlights
Estimated ValueThis is the price Wahi expects this property to sell for.
The calculation is powered by our Instant Home Value Estimate, which uses current market and property price trends to estimate your home’s value with a 90% accuracy rate.Not available
Price/Sqft$361/sqft
Est. Mortgage$3,779/mo
Tax Amount ()-
Days On Market315 days
Description
Step into the Holly24 Showhome by Jayman Built, a stunning two-story retreat offering 3 bedrooms, 2.5 bathrooms, and a double attached garage. Experience the epitome of modern living with its open concept layout, where the sleek kitchen with stainless steel appliances and central island seamlessly transitions into the inviting dining area. A walkthrough mudroom to pantry ensures efficiency while the open-to-below staircase leads to an upper floor bonus room, perfect for relaxation or work. Upstairs, the primary bedroom boasts an ensuite bathroom and a spacious walk-in closet, providing a luxurious retreat. Two additional bedrooms offer comfort and privacy for family or guests. With smart home technology, you control your space effortlessly. Plus, embrace sustainability with solar panels and triple pane windows, reducing your environmental impact. Purchase this stunning Jayman BUILT showhome at todays prices and earn money every month it is open. Photos are representative. (id:39198)
Property Details
Interior
Features
Main level Floor
Kitchen
3.05 m x 3.35 mGreat room
3.35 m x 4.27 mDining room
3.05 m x 4.27 mExterior
Parking
Garage spaces 4
Garage type Attached Garage
Other parking spaces 0
Total parking spaces 4
Property History
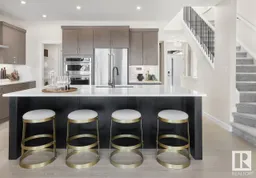 20
20
