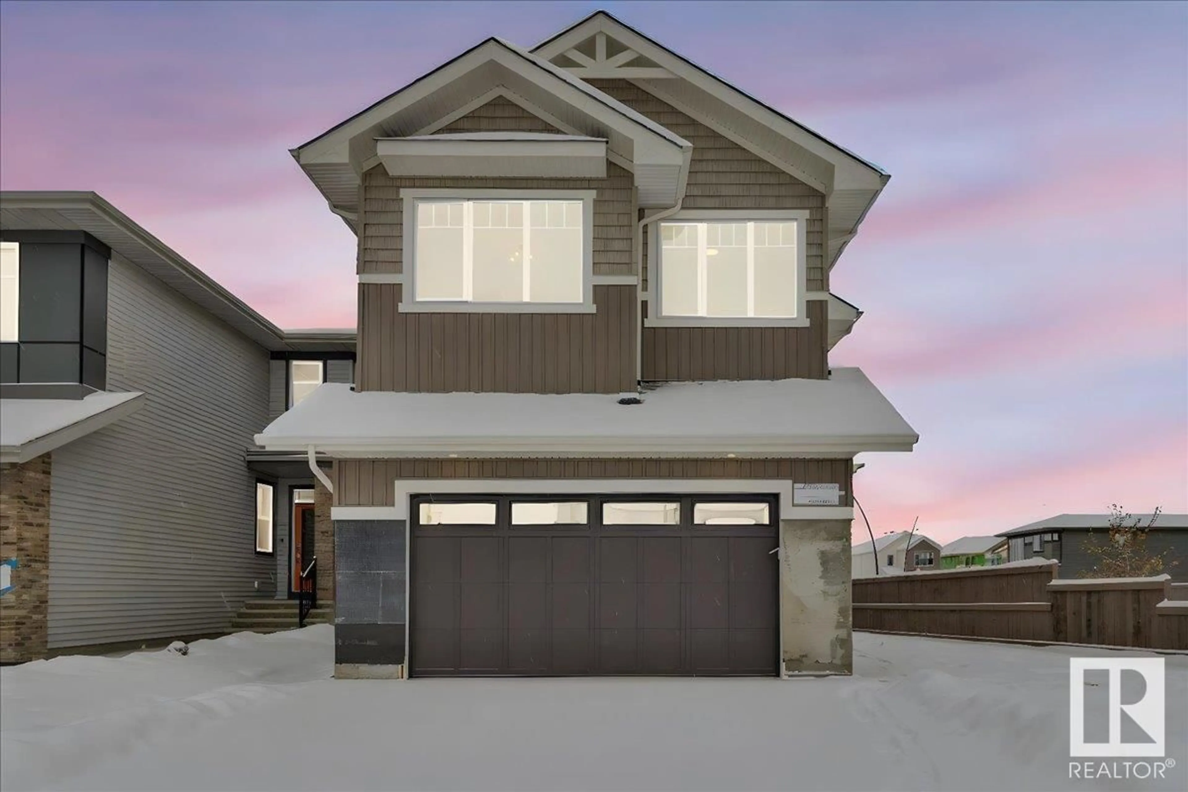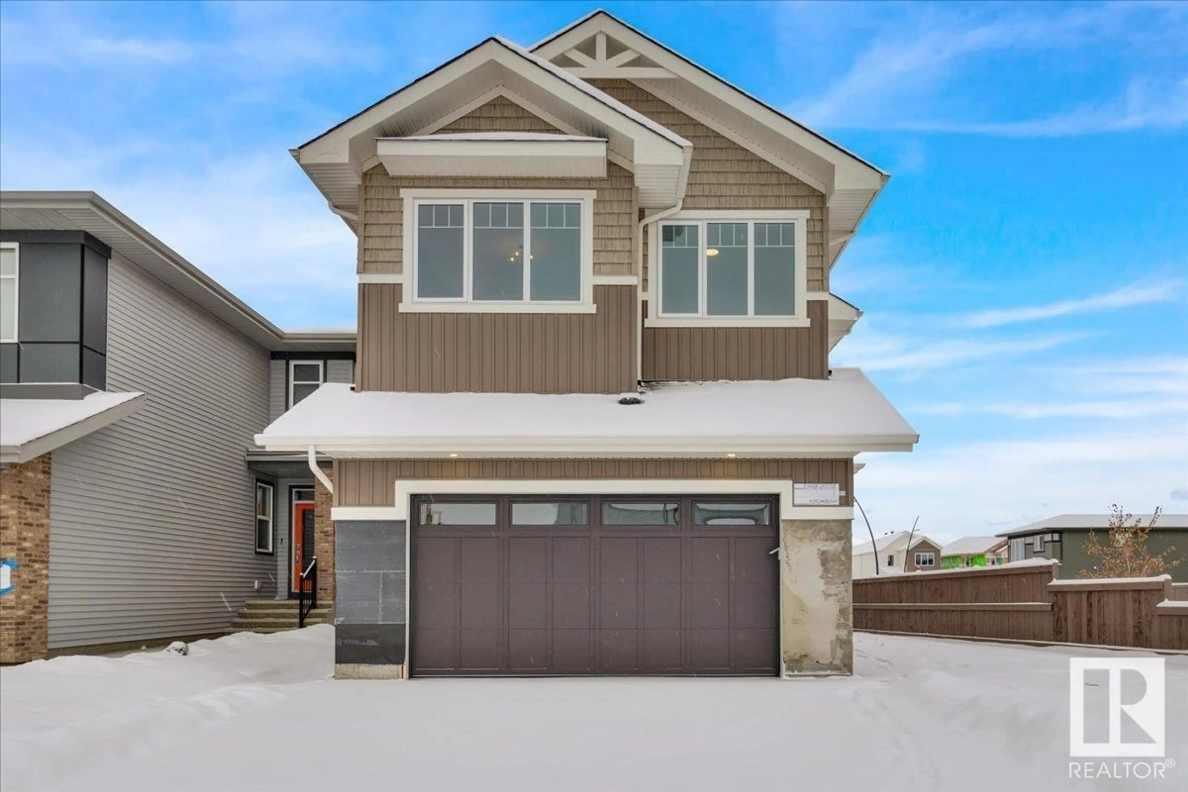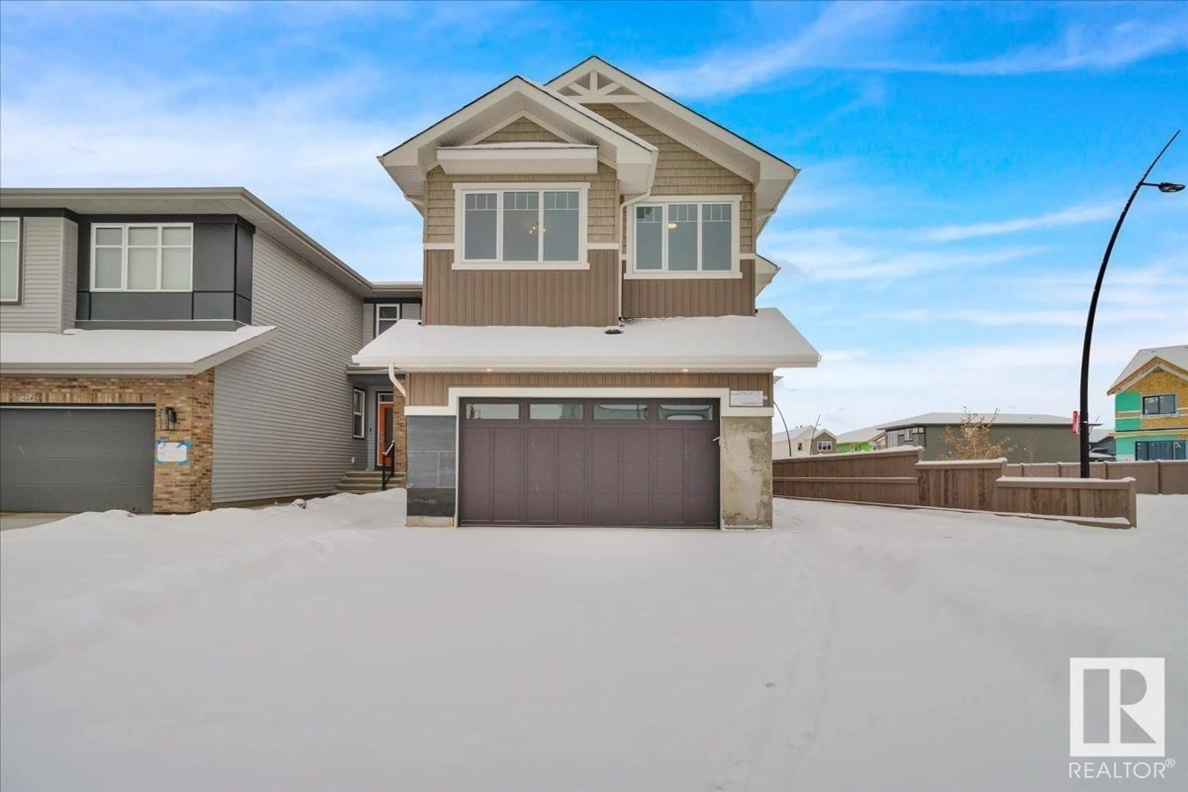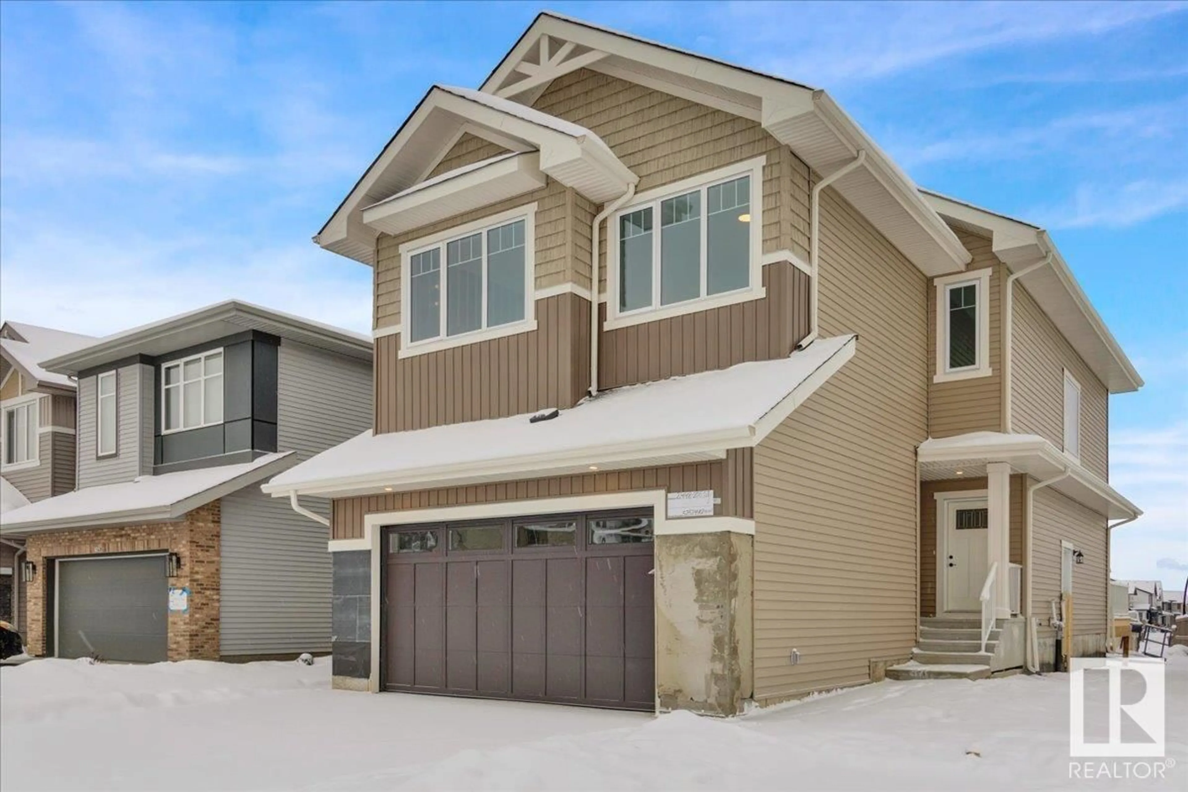2448 205 ST NW, Edmonton, Alberta T6M1N9
Contact us about this property
Highlights
Estimated ValueThis is the price Wahi expects this property to sell for.
The calculation is powered by our Instant Home Value Estimate, which uses current market and property price trends to estimate your home’s value with a 90% accuracy rate.Not available
Price/Sqft$247/sqft
Est. Mortgage$2,576/mo
Tax Amount ()-
Days On Market38 days
Description
Discover Modern Living in the Desirable Uplands Community. This brand-new corner lot home is a true standout! From the moment you step inside, you’ll be captivated by the grand design, featuring vinyl flooring, a convenient main floor bedroom, and two stunning open-to-above spaces that flood the home with natural light. The main level also boasts a spacious deck, perfect for outdoor living and entertaining. Upstairs, you’ll find a dreamy bonus room with a unique bridge-like feature, adding character and charm. The primary suite is a true retreat, complete with a luxurious 5-piece ensuite. Two additional spacious bedrooms provide comfort for the whole family. The basement offers a separate entrance, making it ideal for future development. Located directly across from a playground, this family-friendly home combines style, convenience, and functionality. (id:39198)
Property Details
Interior
Features
Upper Level Floor
Primary Bedroom
Bedroom 2
Bedroom 3
Bonus Room
Property History
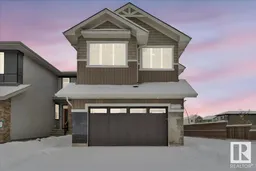 55
55
