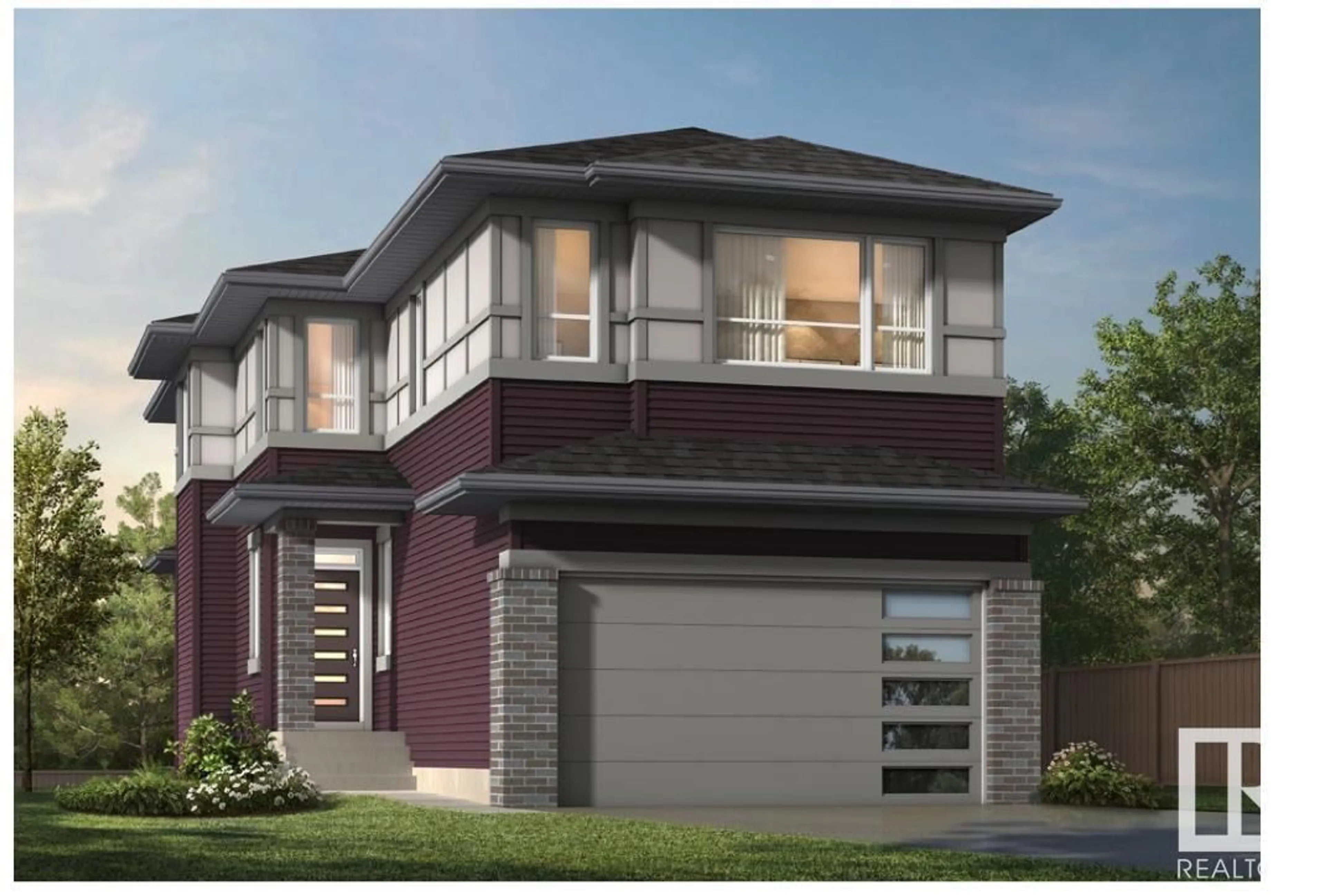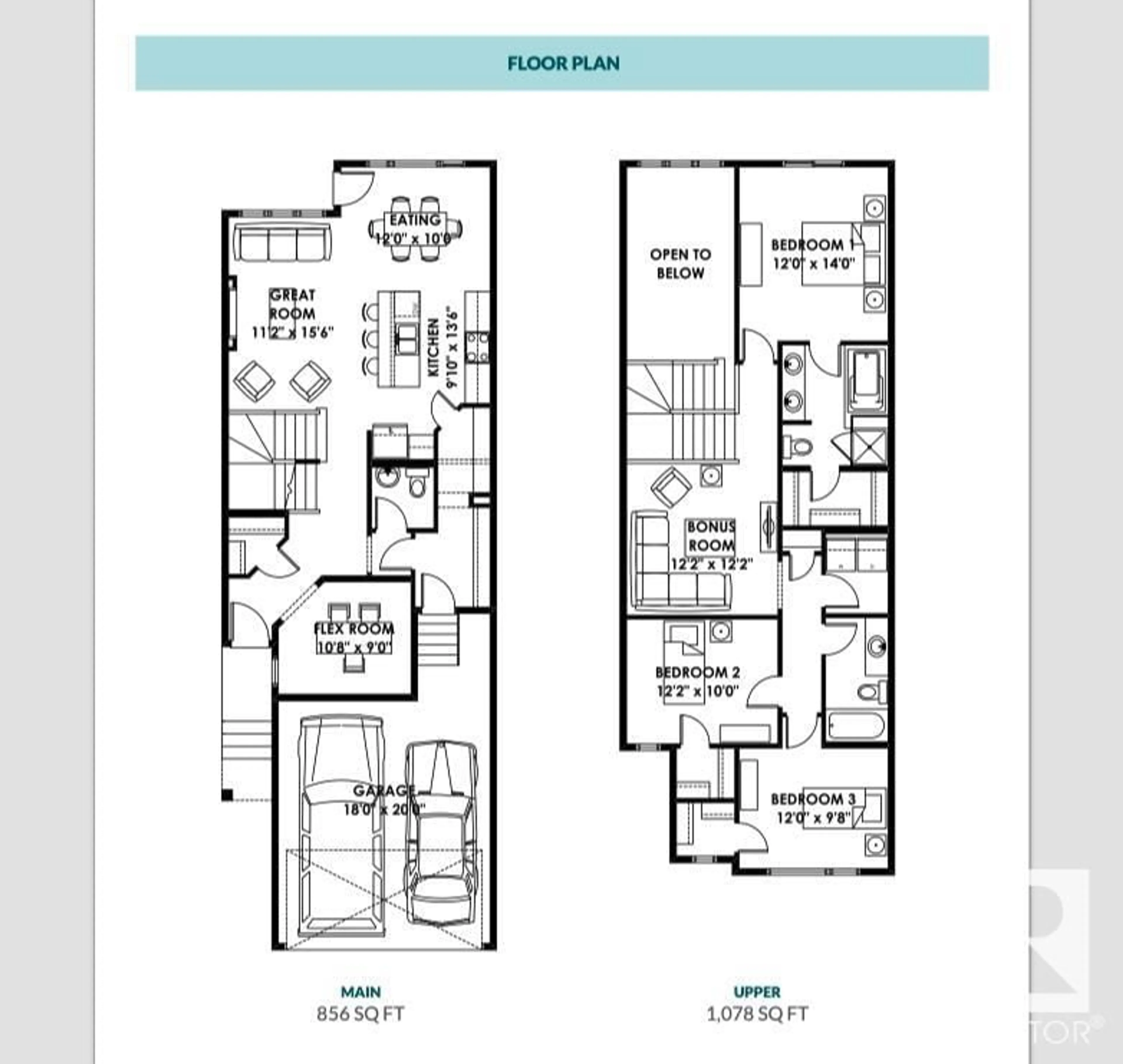2424 208 ST NW, Edmonton, Alberta T6M2J7
Contact us about this property
Highlights
Estimated ValueThis is the price Wahi expects this property to sell for.
The calculation is powered by our Instant Home Value Estimate, which uses current market and property price trends to estimate your home’s value with a 90% accuracy rate.Not available
Price/Sqft$294/sqft
Est. Mortgage$2,447/mo
Tax Amount ()-
Days On Market32 days
Description
Discover HOMES BY AVI with this EXCEPTIONAL HALLADAY model that displays classic luxury design. Welcome to The Uplands @ Riverview & enjoy your new surroundings filled with serene tree-lined ravines, walking trails & lush green space. Exceptional home boasting 3 spacious bedrooms each with WIC's, main-level flex room (great space for home office), upper-level loft style family room & full sized laundry room. Welcoming foyer transitions to open concept great room that highlights open-to-below ceiling with upgraded windows, electric fireplace w/mantle & tile surround, iron spindled stairwell finished to basement, pot lights & luxury vinyl plank flooring. Kitchen showcases abundance of cabinetry with hi-end quartz countertops, extended eat-on centre island, chimney hood fan & walk-thru pantry to mudroom featuring MDF shelving. Owners suite is accented with spa inspired 5-piece ensuite showcasing soaker tub, tiled shower, dual sinks & WIC. Great neutral tones! Perfect home for your growing family! (id:39198)
Property Details
Interior
Features
Main level Floor
Dining room
Kitchen
Mud room
Living room
Exterior
Parking
Garage spaces 4
Garage type Attached Garage
Other parking spaces 0
Total parking spaces 4


