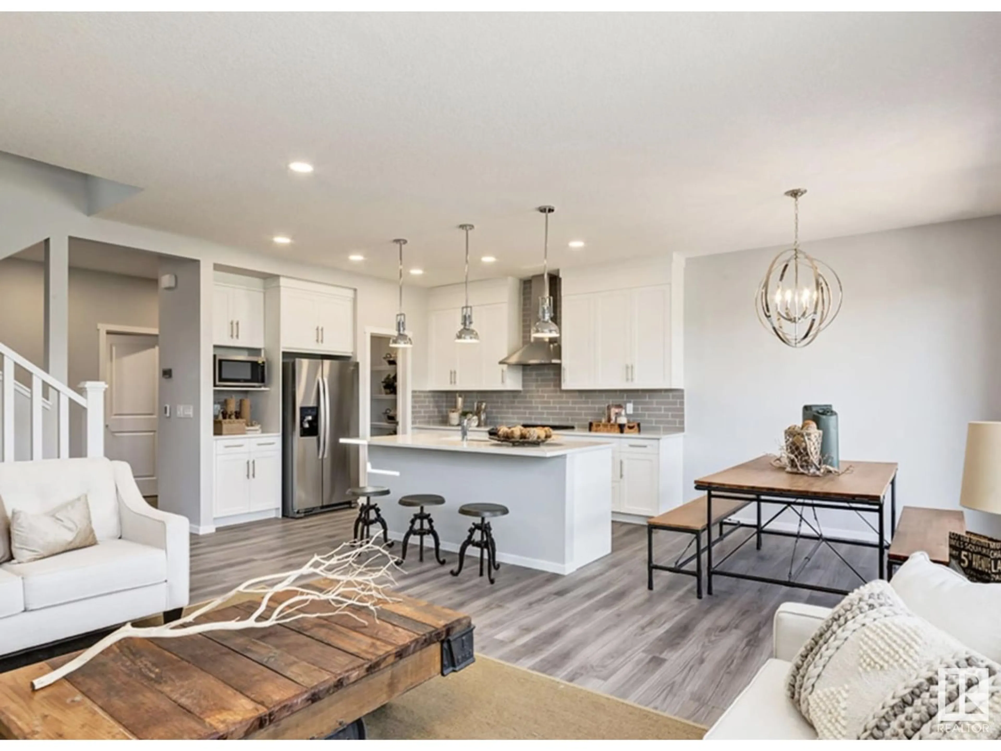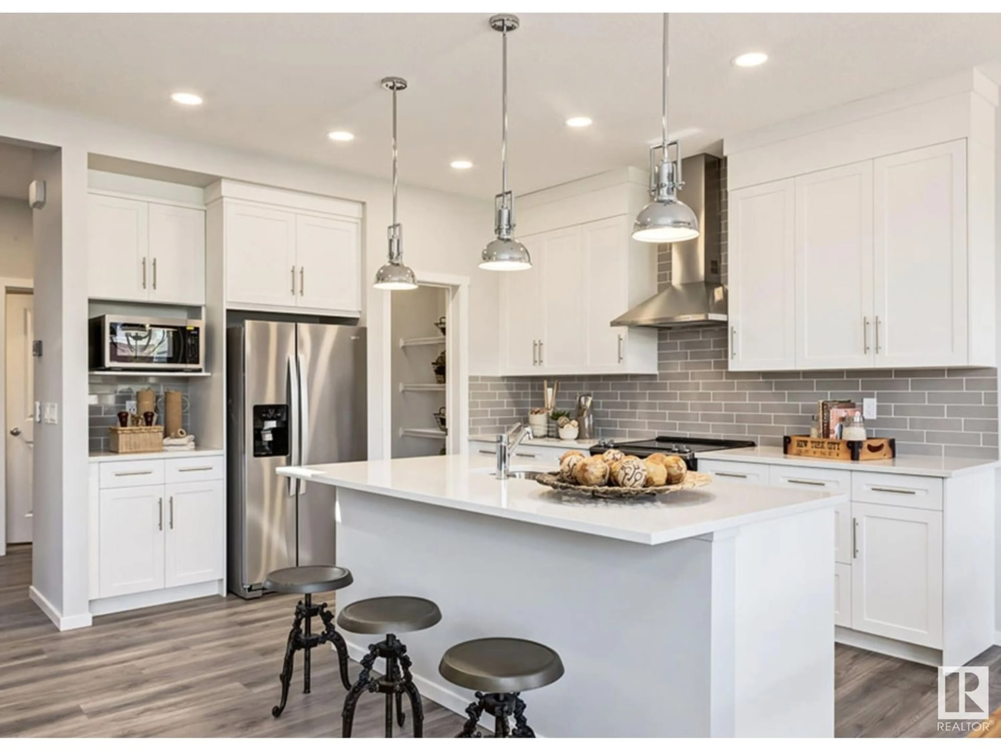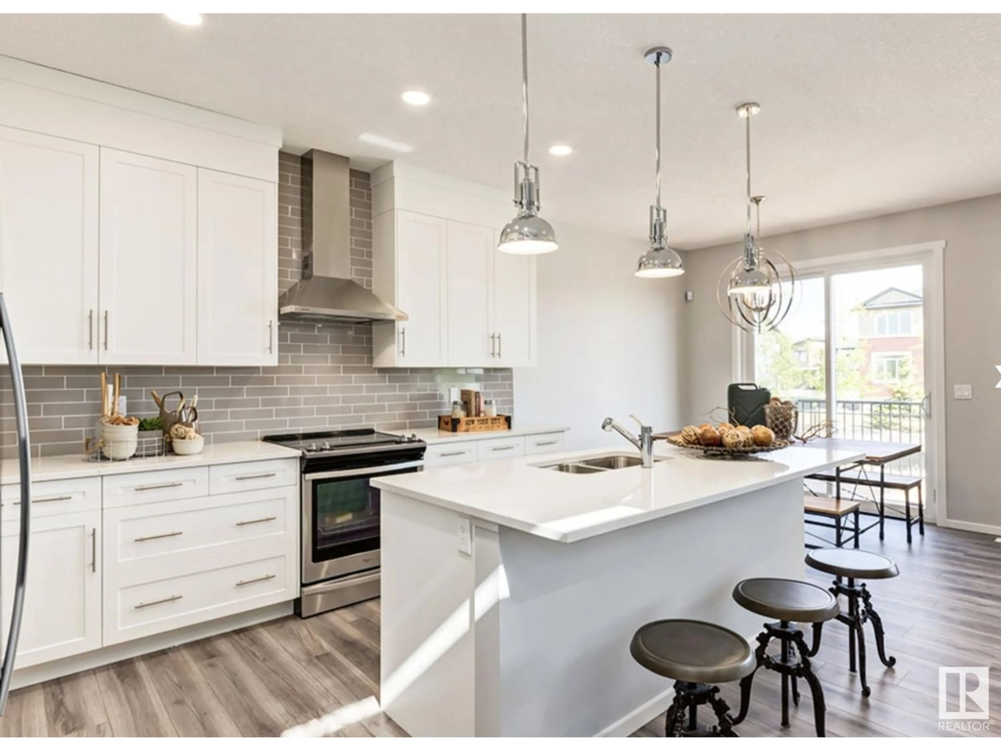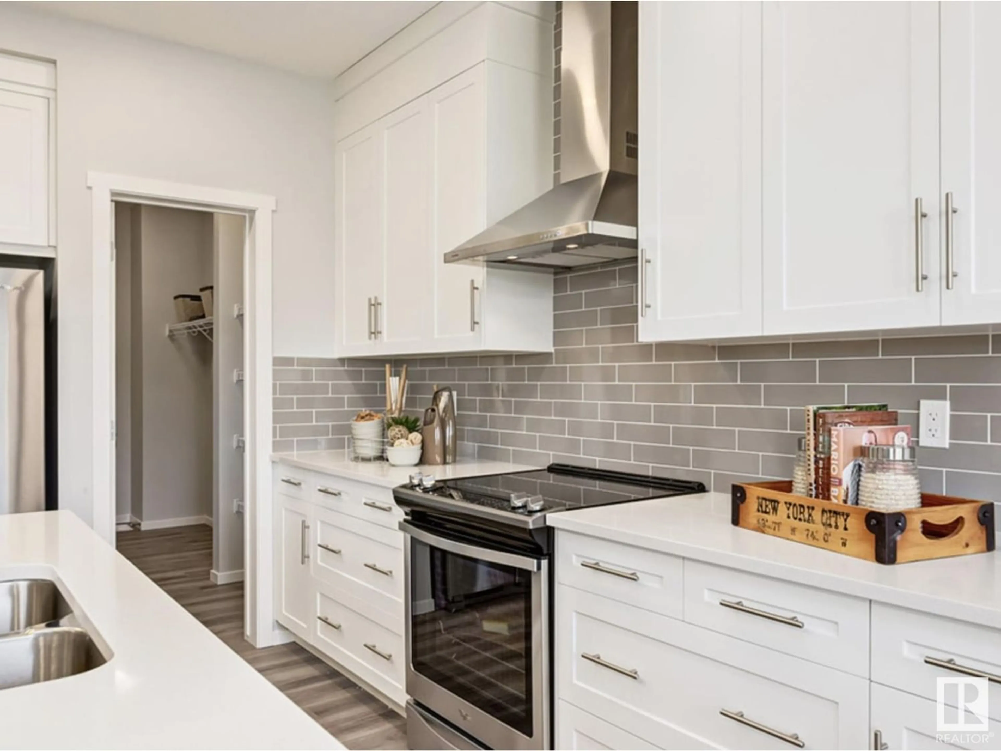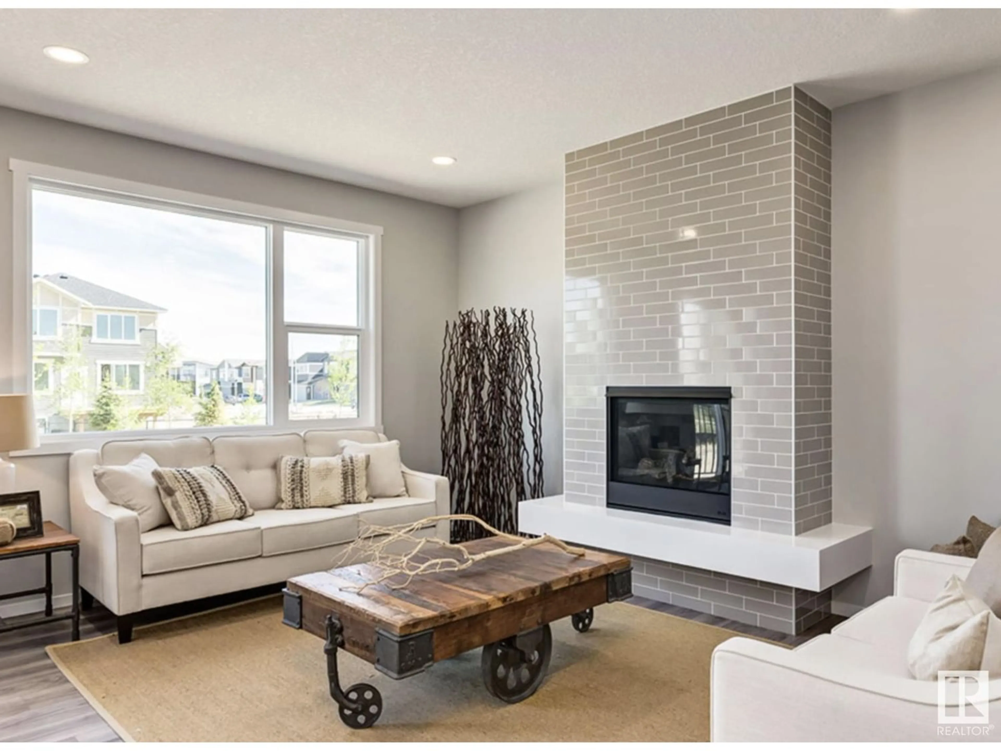2411 205 ST NW, Edmonton, Alberta T6M1N6
Contact us about this property
Highlights
Estimated ValueThis is the price Wahi expects this property to sell for.
The calculation is powered by our Instant Home Value Estimate, which uses current market and property price trends to estimate your home’s value with a 90% accuracy rate.Not available
Price/Sqft$276/sqft
Est. Mortgage$2,405/mo
Tax Amount ()-
Days On Market1 year
Description
WELCOME TO THE UPLANDS at Riverview! BRAND NEW HOME will be ready for possession early 2024. Built by award winning, Homes By Avi, the Gabriel model is a must see! Situated on pie shaped lot this 2 storey home measures 2024 SQ FT with 3 Bedrooms & 2.5 Bathrooms. Upscale features & decor throughout showcasing 9 Main floor ceiling height with knockdown ceiling Electric fireplace with board & batten to ceiling in the great room Upgraded 5-piece primary ensuite with a glass wall shower BBQ gas line Extended kitchen nook Quartz countertops throughout Under-mount kitchen sink with upgraded pots & pan drawers Luxury Vinyl Plank flooring Second floor laundry Centrally located bonus room & pocket office Staircase railing with iron spindles Side entrance Front access dble attached garage w/mud room. Appliance allowance provided by builder. The Uplands is full of ponds, walking trails and parks. Your FANTASTIC NEW Home awaits in this beautiful new community. (id:39198)
Property Details
Interior
Features
Main level Floor
Mud room
Dining room
Kitchen
Living room
Exterior
Parking
Garage spaces 4
Garage type Attached Garage
Other parking spaces 0
Total parking spaces 4
Property History
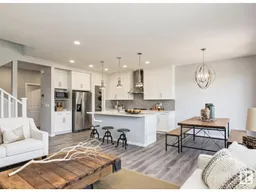 12
12
