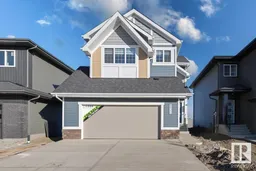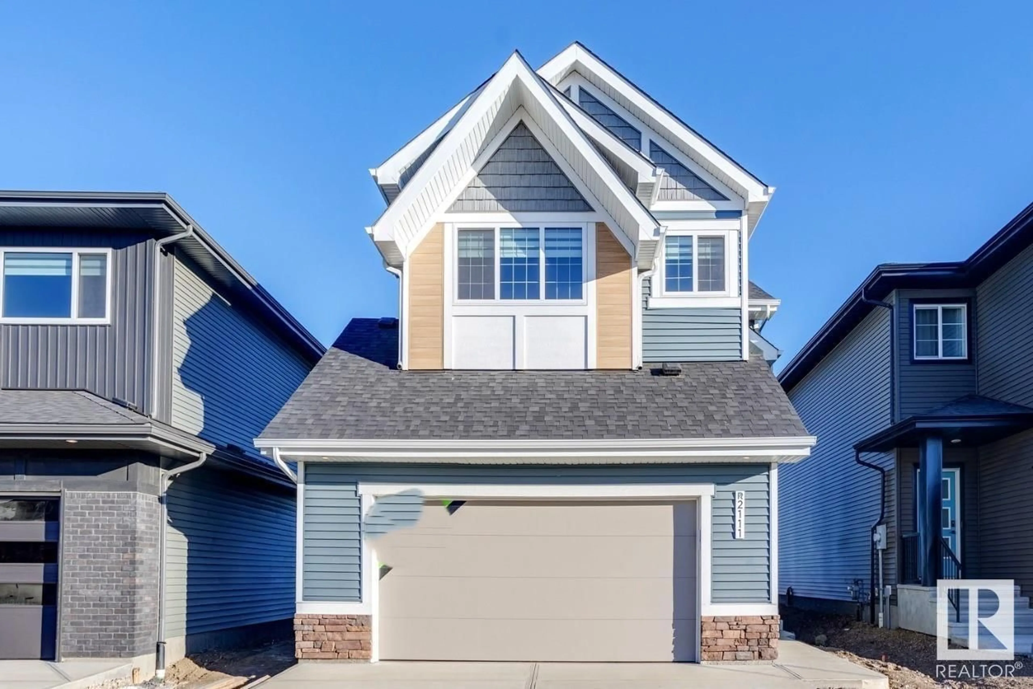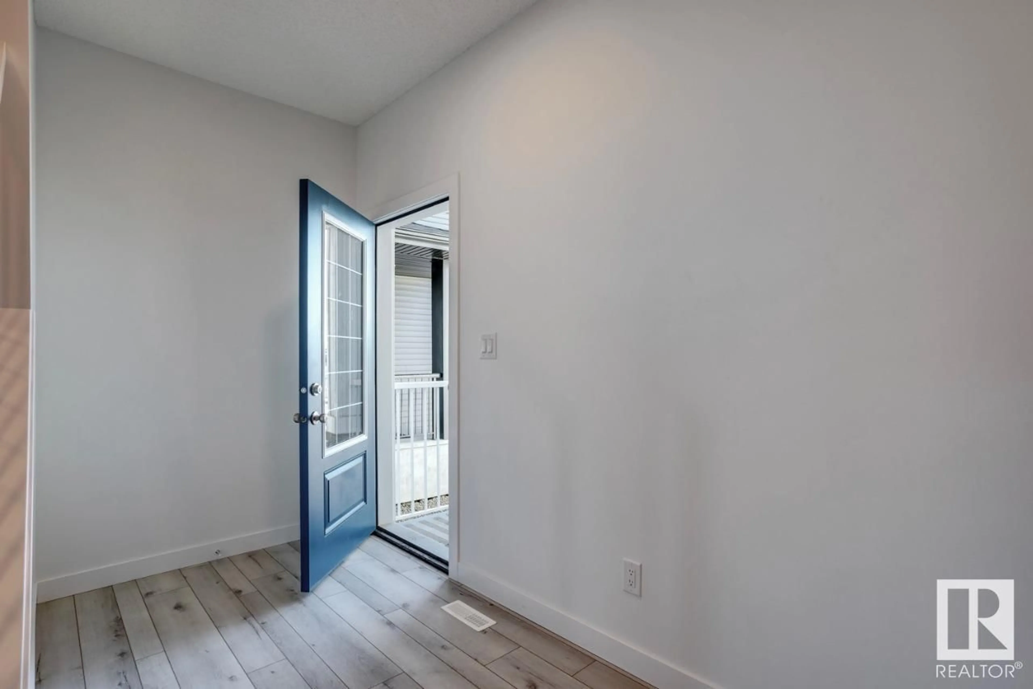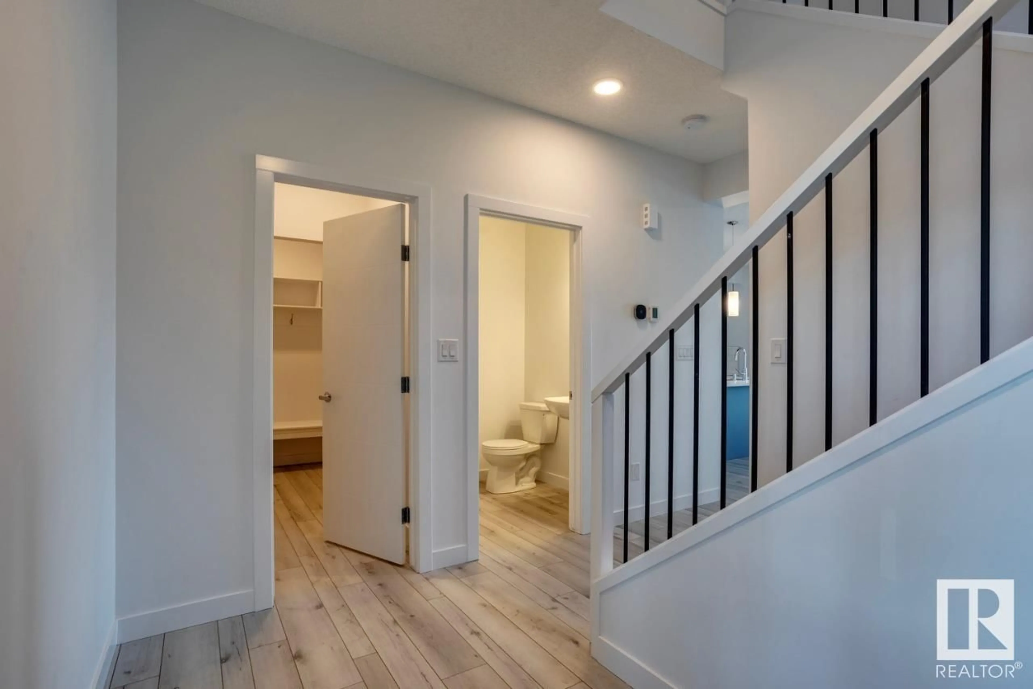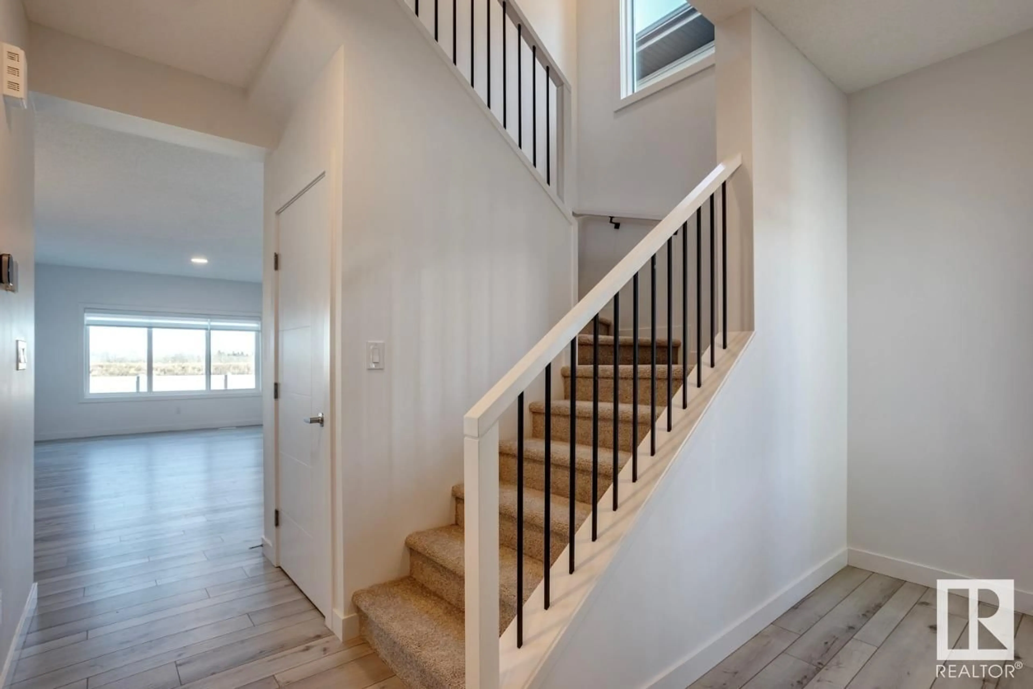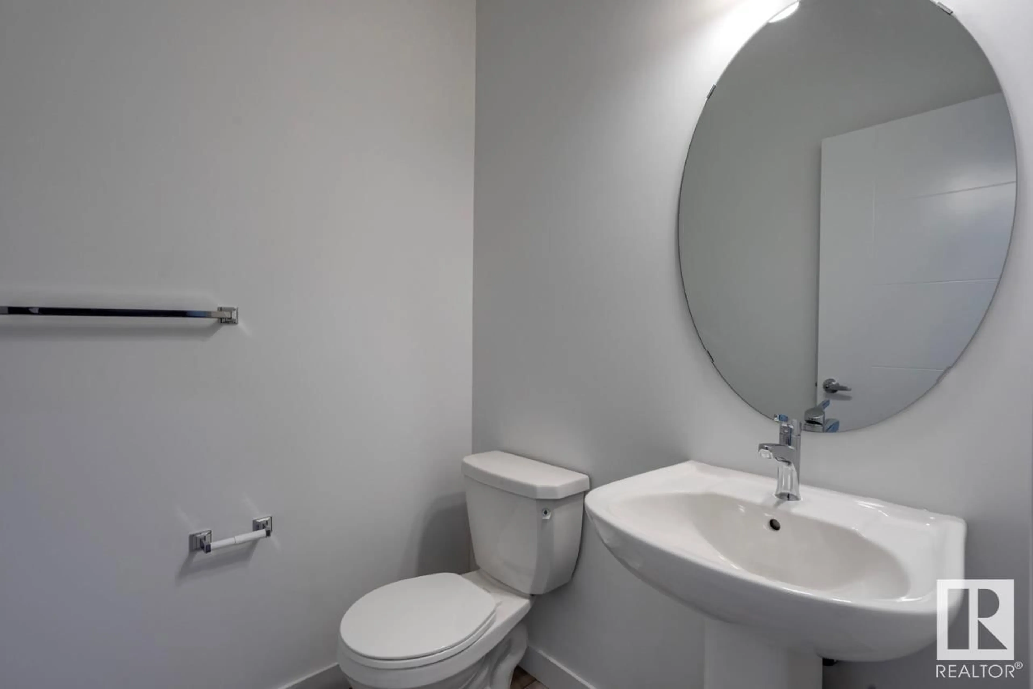2111 190 ST NW, Edmonton, Alberta T6M1R4
Contact us about this property
Highlights
Estimated ValueThis is the price Wahi expects this property to sell for.
The calculation is powered by our Instant Home Value Estimate, which uses current market and property price trends to estimate your home’s value with a 90% accuracy rate.Not available
Price/Sqft$289/sqft
Est. Mortgage$2,276/mo
Tax Amount ()-
Days On Market1 year
Description
Introducing the Harmony by Look Master Builder a contemporary haven of luxury and functionality. This home, conveniently situated across from a tranquil stormwater pond, boasts a 4-foot widened garage and driveway, a modern railing with metal spindles, and smart design features. Step into a chef's dream kitchen with soft-close cabinets, stone countertops, and an appliance allowance for customization. The living space exudes warmth with an electric fireplace, while triple-pane windows ensure efficiency and tranquility. Upstairs, the master bedroom offers a vaulted ceiling and a spa-like ensuite with double sinks, a full-height tiled shower, and a soaker tub. Practical amenities include a smart garage opener and a rough-in gas line for outdoor cooking. With 9-foot ceilings, window coverings, and meticulous details throughout, the Harmony is more than a home; it's a refined living experience. Welcome to the epitome of comfort and style. (id:39198)
Property Details
Interior
Features
Upper Level Floor
Bedroom 3
2.74 m x 3.45 mBonus Room
3.45 m x 2.74 mPrimary Bedroom
3.56 m x 4.42 mBedroom 2
2.74 m x 3.71 mExterior
Parking
Garage spaces 4
Garage type Attached Garage
Other parking spaces 0
Total parking spaces 4
Property History
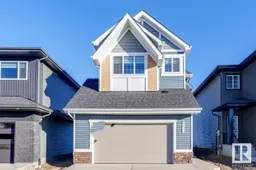 32
32