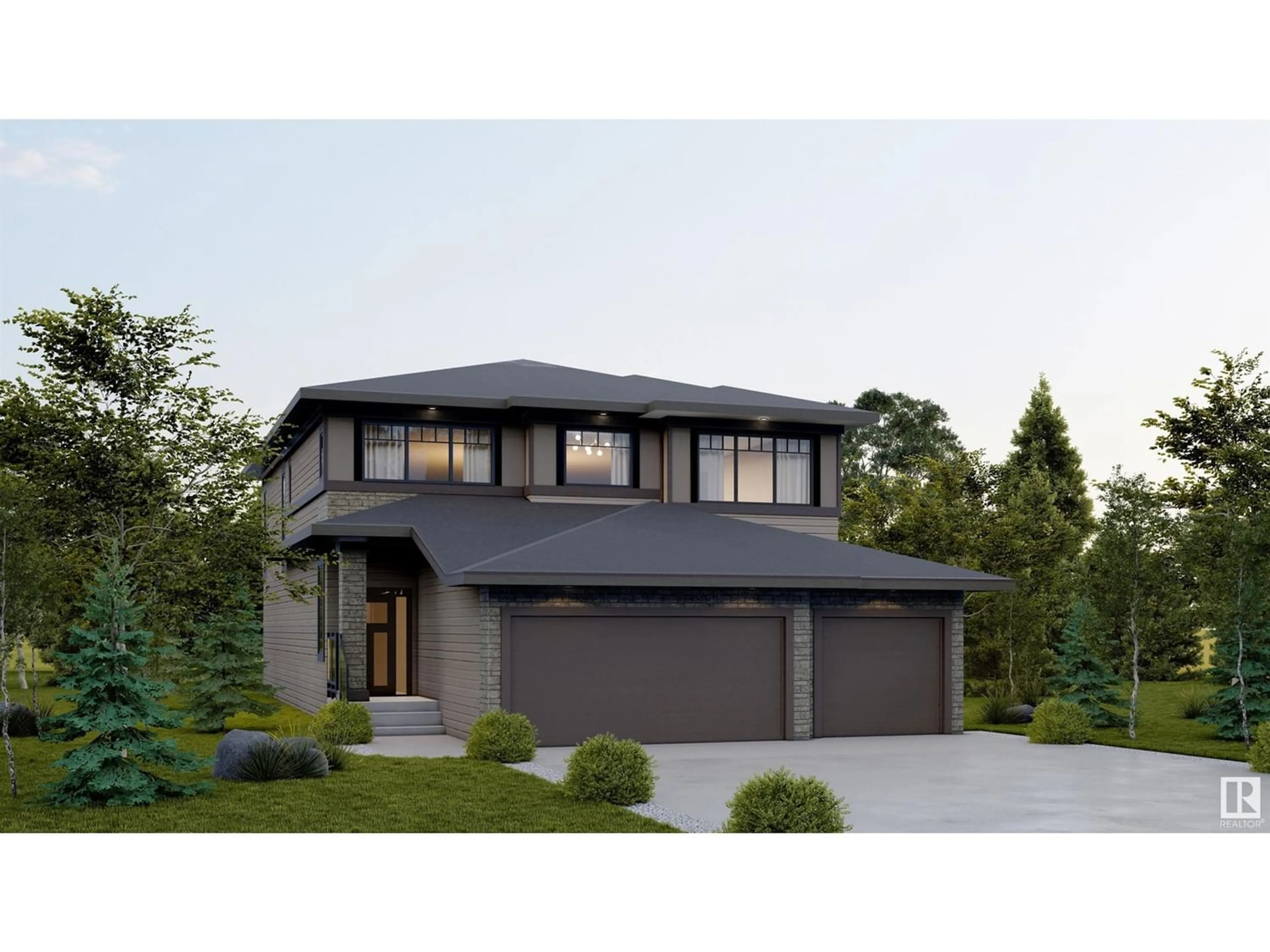20916 26 AV NW, Edmonton, Alberta T6M2K7
Contact us about this property
Highlights
Estimated ValueThis is the price Wahi expects this property to sell for.
The calculation is powered by our Instant Home Value Estimate, which uses current market and property price trends to estimate your home’s value with a 90% accuracy rate.Not available
Price/Sqft$363/sqft
Est. Mortgage$5,153/mo
Tax Amount ()-
Days On Market263 days
Description
The elegance of Kimberley's signature New Hampshire floorplan boasts nearly 3300 developed SQFT on a stunning ravine-backing lot in the executive phase of the Uplands at Riverview. A modern twist on the traditional split level, the New Hampshire provides a private, dropped den off the main floor and a glamorous bonus room with 13' ceilings and grand windows to take in the ravine views. Find an abundance of custom cabinetry in the elegant kitchen and butler's pantry, with an additional secondary walk-in pantry giving no shortage of storage space. Up the stunning open-rise staircase you'll find 3 bedrooms. A truly luxurious primary bedroom includes the 5-piece spa ensuite you expect in a Kimberley Home, a large walk-in closet, coffee bar, and private balcony. Bedrooms 2 and 3 have their own ensuites and walk-in closets, perfect for a growing family. The photos are renders and subject to change. This home is UNDER CONSTRUCTION with a projected August 2024 possession. (id:39198)
Property Details
Interior
Features
Main level Floor
Living room
Dining room
Kitchen
Den
Property History
 7
7


