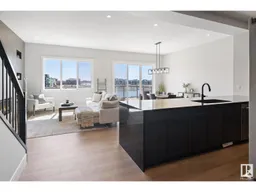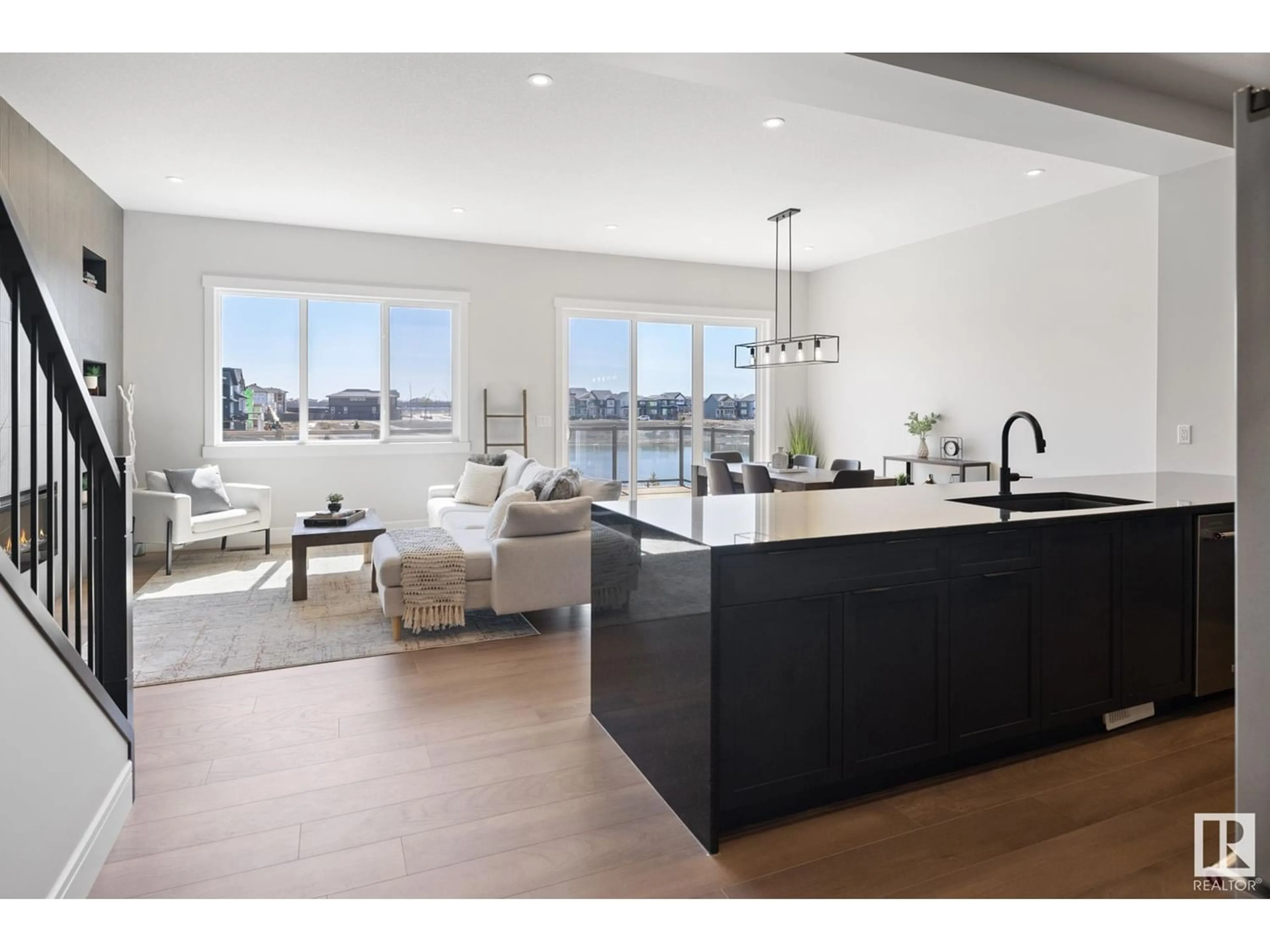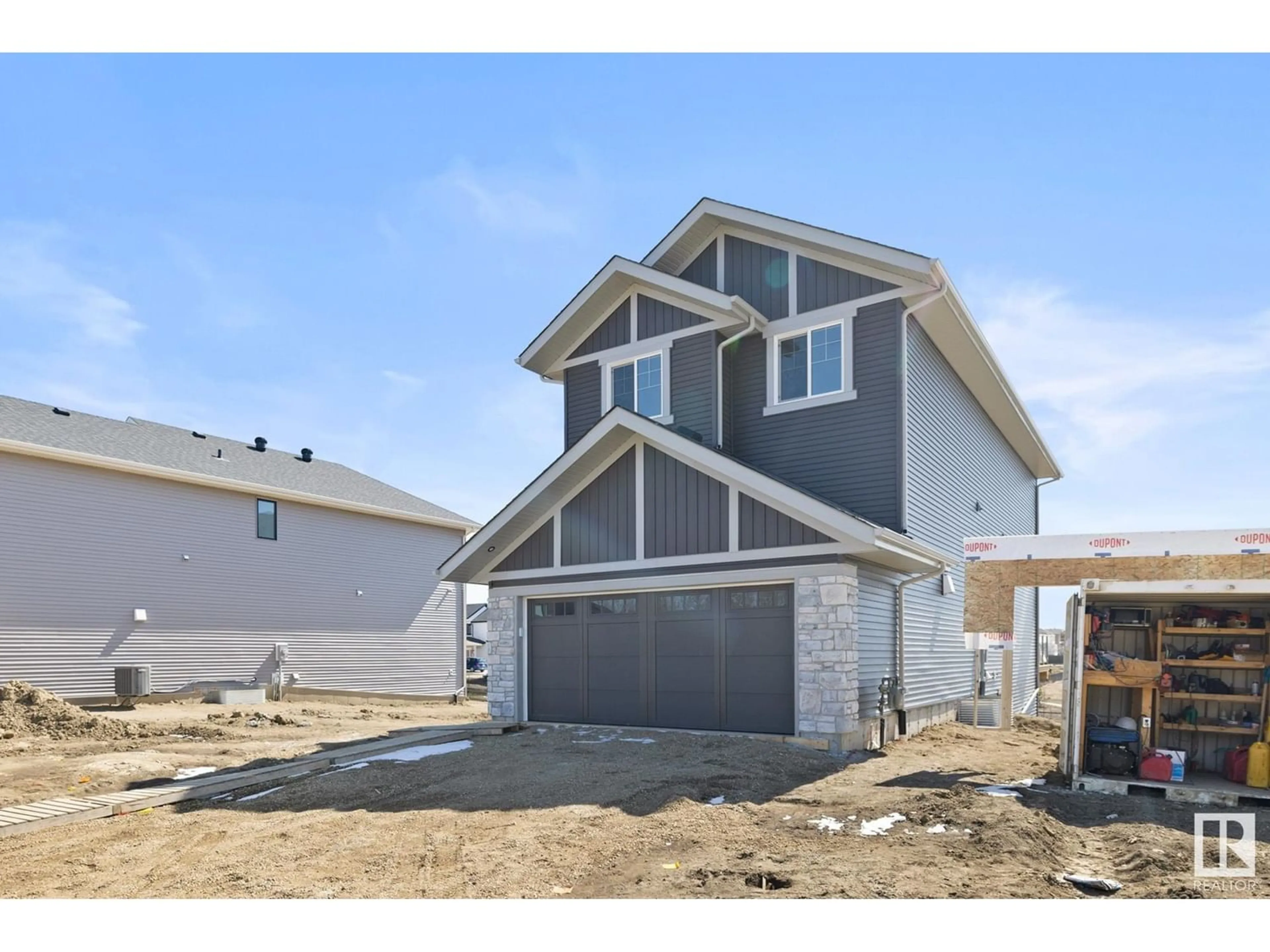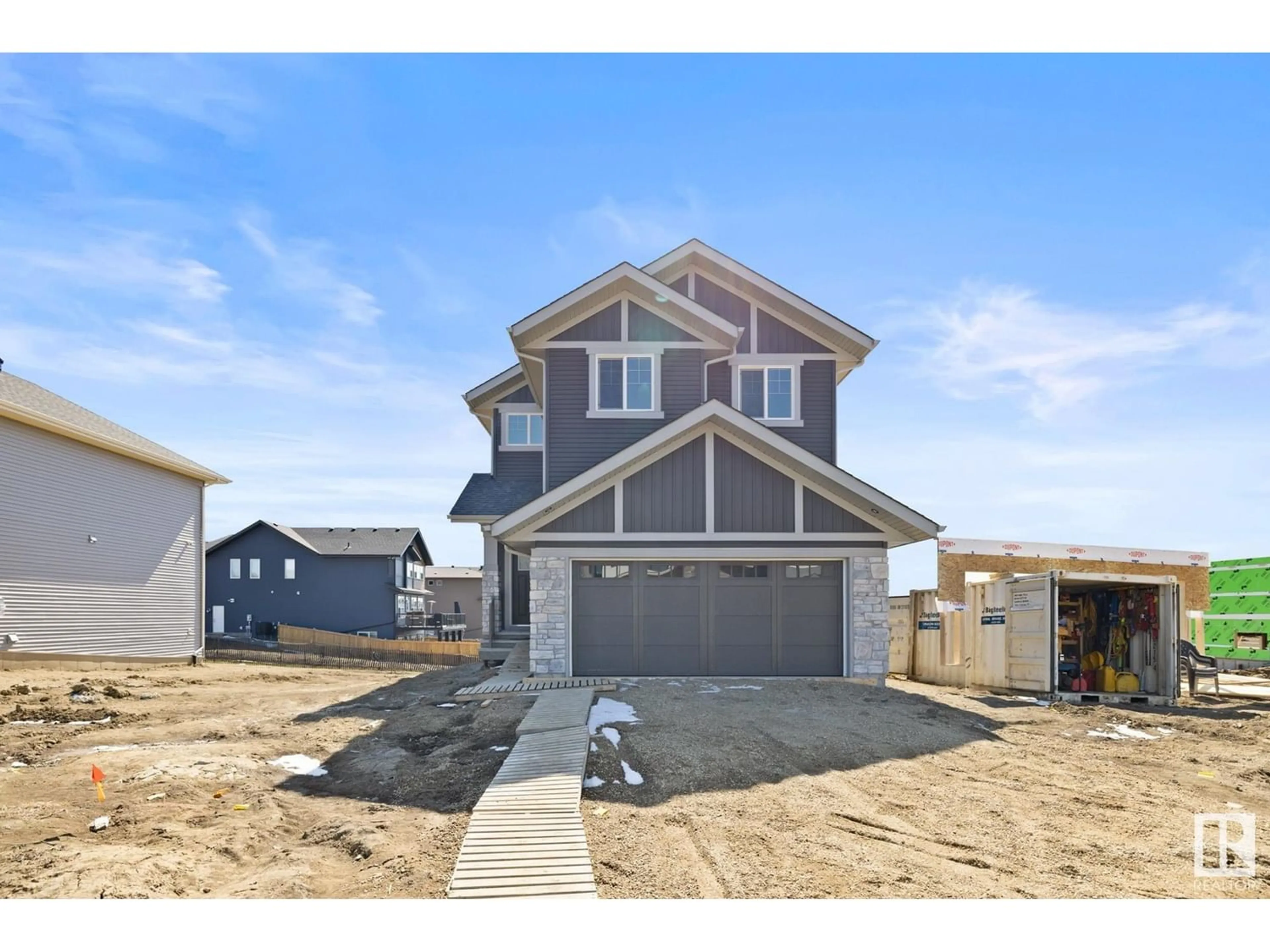20627 27 AV NW NW, Edmonton, Alberta T6M0N9
Contact us about this property
Highlights
Estimated ValueThis is the price Wahi expects this property to sell for.
The calculation is powered by our Instant Home Value Estimate, which uses current market and property price trends to estimate your home’s value with a 90% accuracy rate.Not available
Price/Sqft$362/sqft
Est. Mortgage$3,714/mo
Tax Amount ()-
Days On Market216 days
Description
Immerse yourself in luxury with this immaculate brand new, custom fully finished 2-storey walk-out backing a pond in the highly sought after community of The Uplands. This home is the entertainers dream, as you walk in you are greeted with a beautiful open concept floor plan with views of the pond behind. The huge living space can easily accommodate ample amount of guests and large families. The large chef's kitchen is heavily upgraded with quartz counter tops, tile back splash, high-end appliances, a pot-filler, custom cabinetry & a private spice kitchen in your spacious pantry. Enjoy Edmonton's warm summers on your large balcony overlooking the pond. upstairs you have your private owner's suite pleasing you with views of the pond & boasting a spa-like ensuite perfect for a relaxing retreat away. You will also find a large family bonus room & a functional laundry room with a sink upstairs. Treat yourself with the convenience of having a fully finished walkout basement proving 1 bedroom, 1 bathroom & gym. (id:39198)
Property Details
Interior
Features
Upper Level Floor
Bedroom 2
9'5" x 12'7"Bedroom 3
11'4" x 14'1"Family room
20'3" x 14'3"Primary Bedroom
13'5" x 16'2"Property History
 49
49


