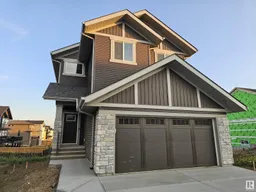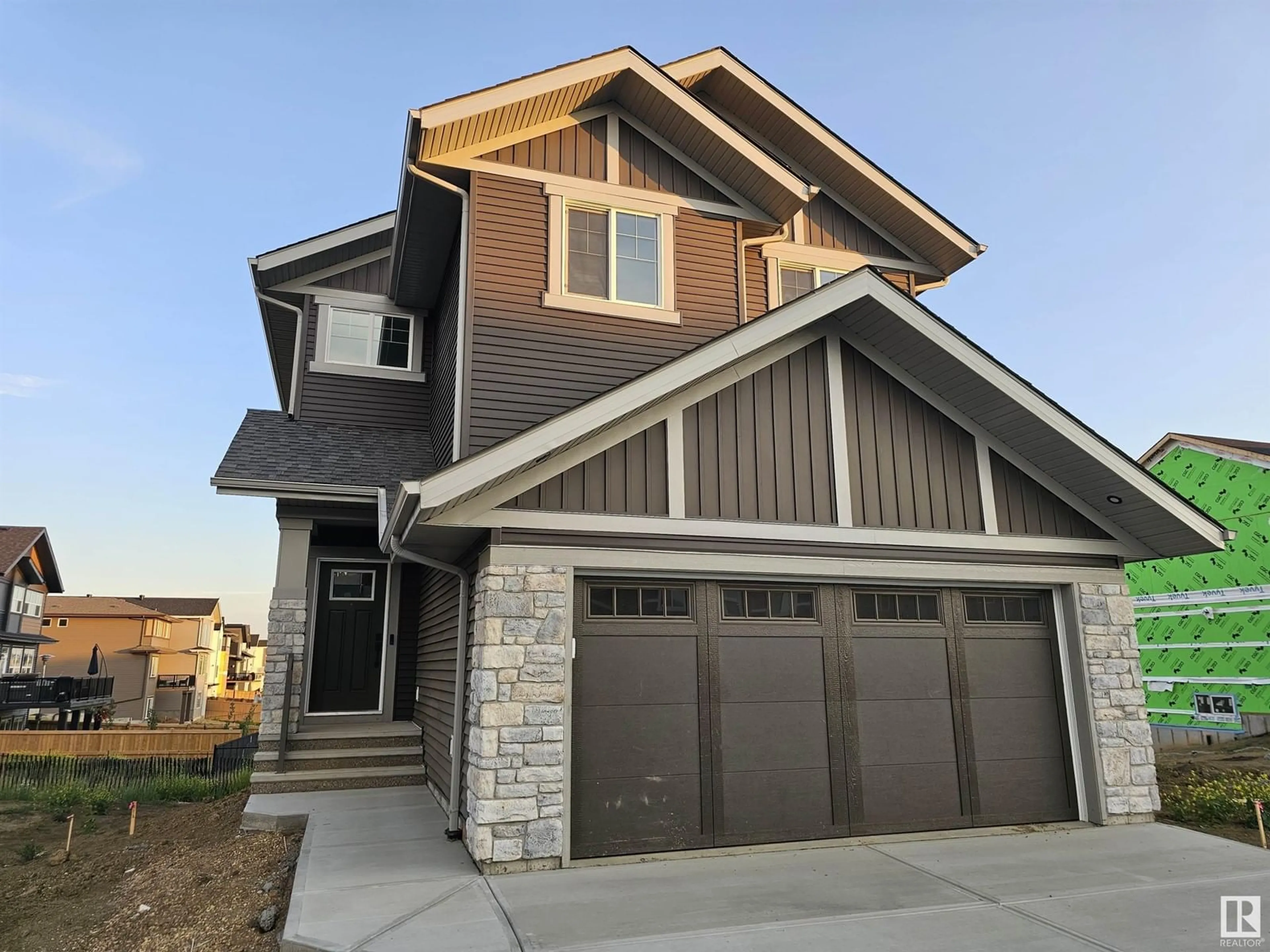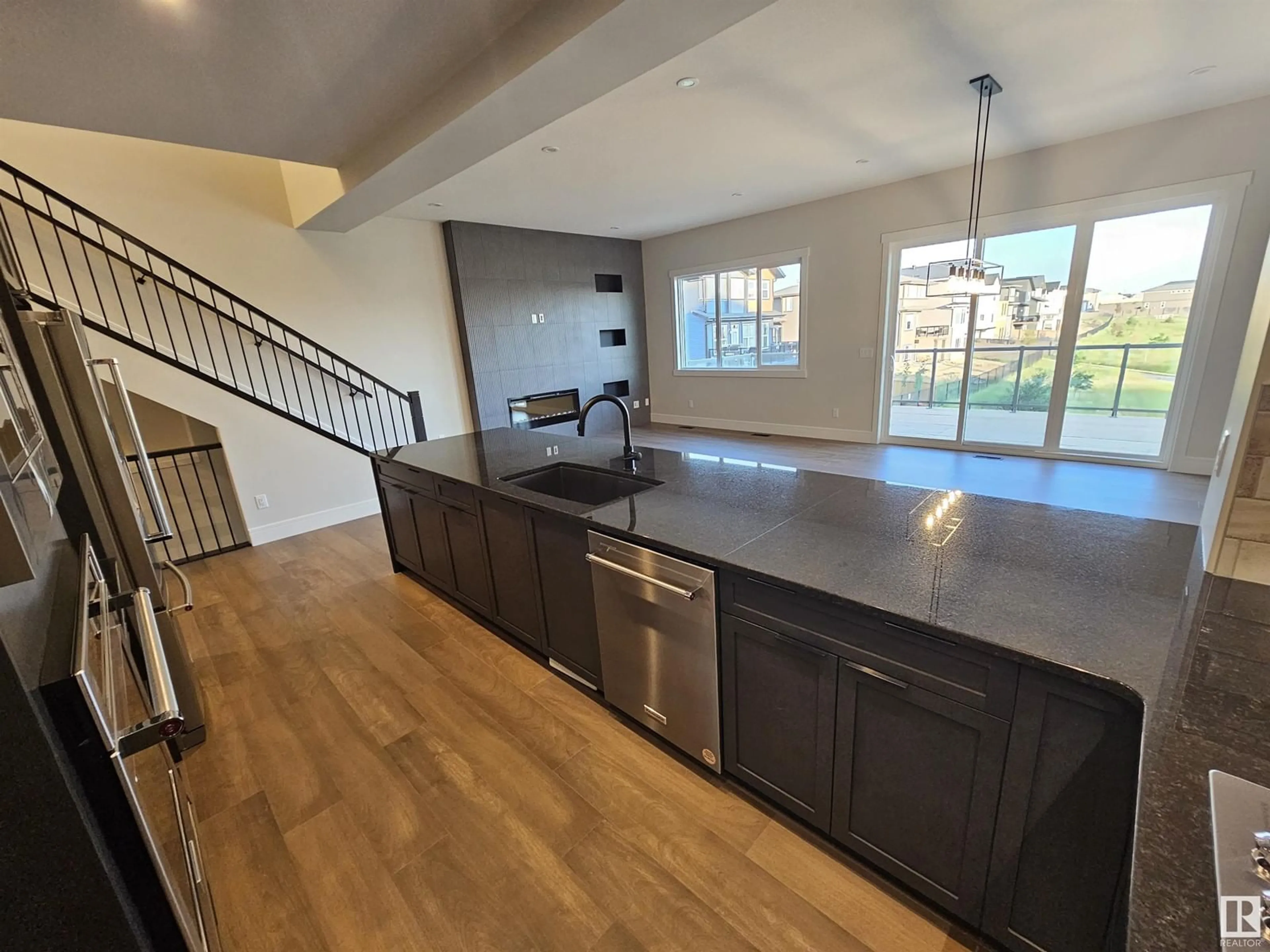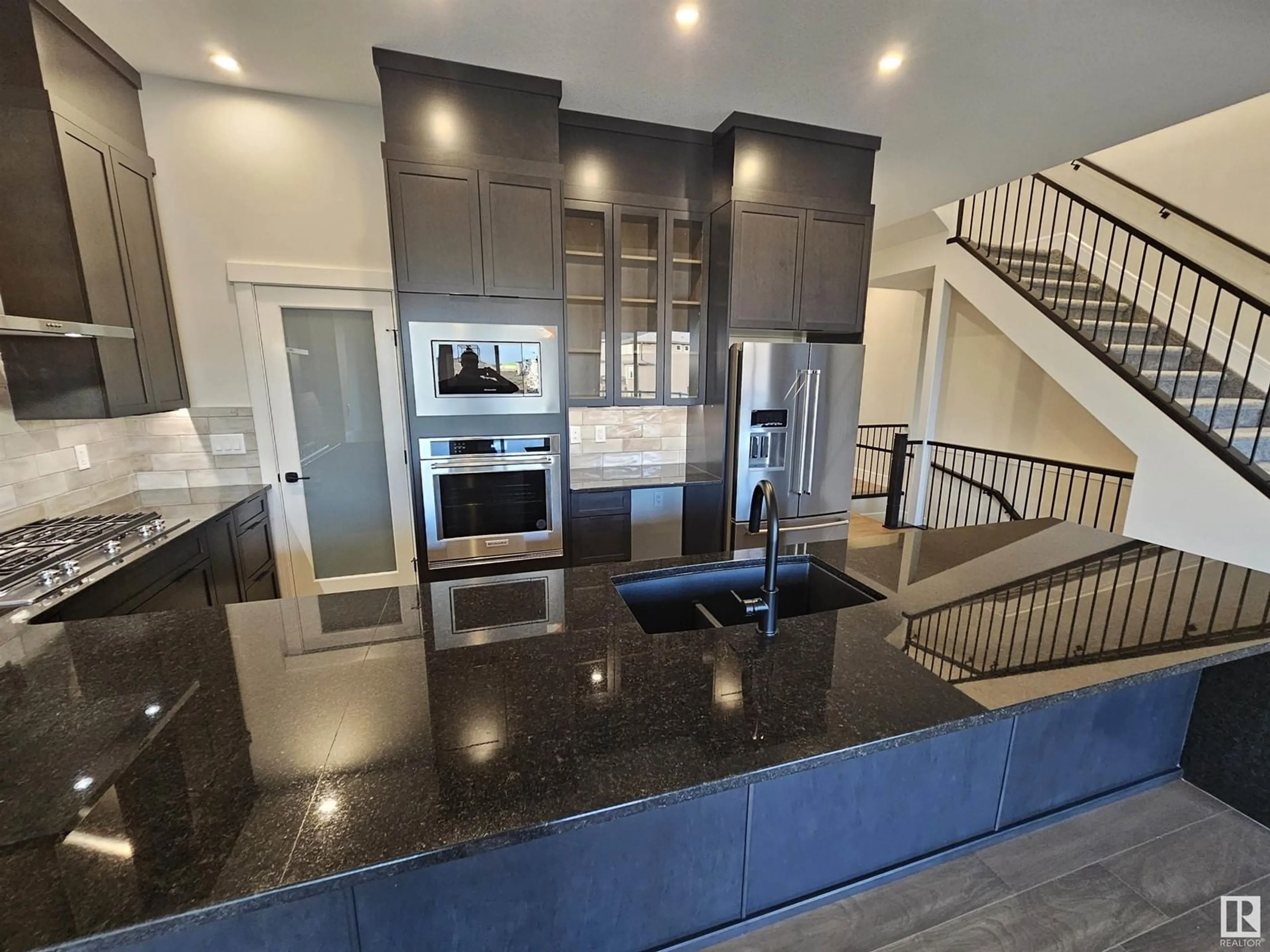20627 27 AV NW, Edmonton, Alberta T6M0N9
Contact us about this property
Highlights
Estimated ValueThis is the price Wahi expects this property to sell for.
The calculation is powered by our Instant Home Value Estimate, which uses current market and property price trends to estimate your home’s value with a 90% accuracy rate.Not available
Price/Sqft$343/sqft
Days On Market14 days
Est. Mortgage$3,522/mth
Tax Amount ()-
Description
This brand new, fully finished 2-store walk-out shows excellent. It offers numerous, high-end features that surround you with luxury and comfort. The large chef's kitchen is nicely upgraded with quartz counter tops, tile back splash, high-end appliances (including countertop gas stove & built in oven), a pot-filler & custom cabinetry. The spacious living room has 10ft ceilings & a modern electric fireplace. The open concept floorplan makes is ideal for entertaining guests & large family gatherings. Youll love the spacious pantry with plenty of shelves & even a second electric stove. The massive deck overlooks the pond in the back & has n/gas h/up. Upstairs youll find double french doors leading to a primary bedroom with large windows bringing in plenty of sunlight. The spa like, 5pc ensuite has a beautiful glass shower & deep soaker tub for relaxing. Also upstairs you have a huge bonus room, & the laundry room comes with a sink. The fully finished walkout basement has a 4th bdrm, bathroom & flex room. (id:39198)
Property Details
Interior
Features
Basement Floor
Bedroom 4
12'1" x 9'1"Recreation room
23'5" x 17'3"Property History
 56
56


