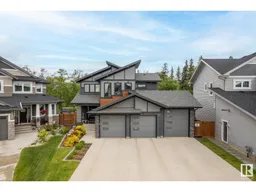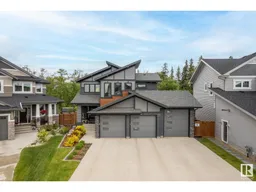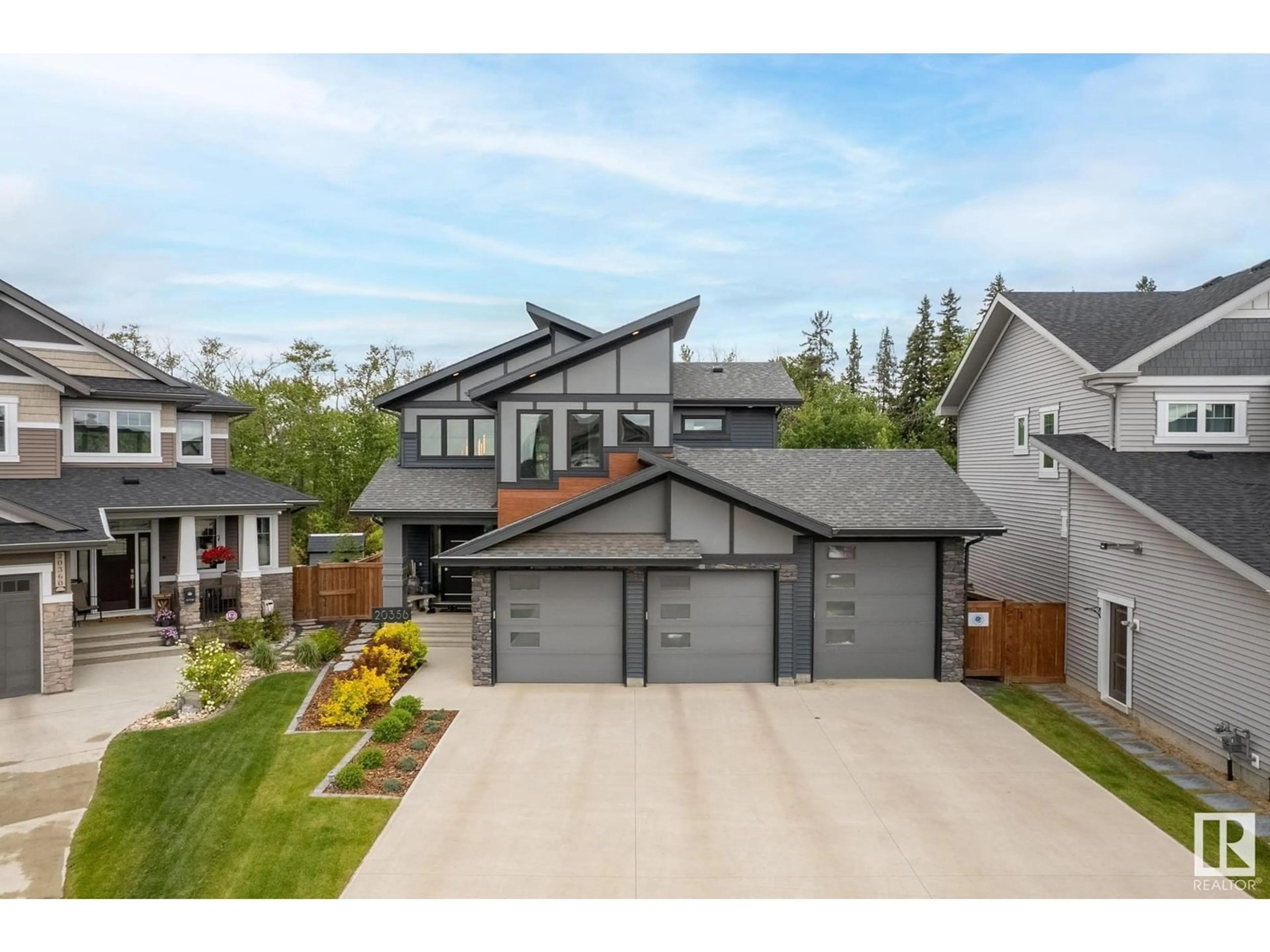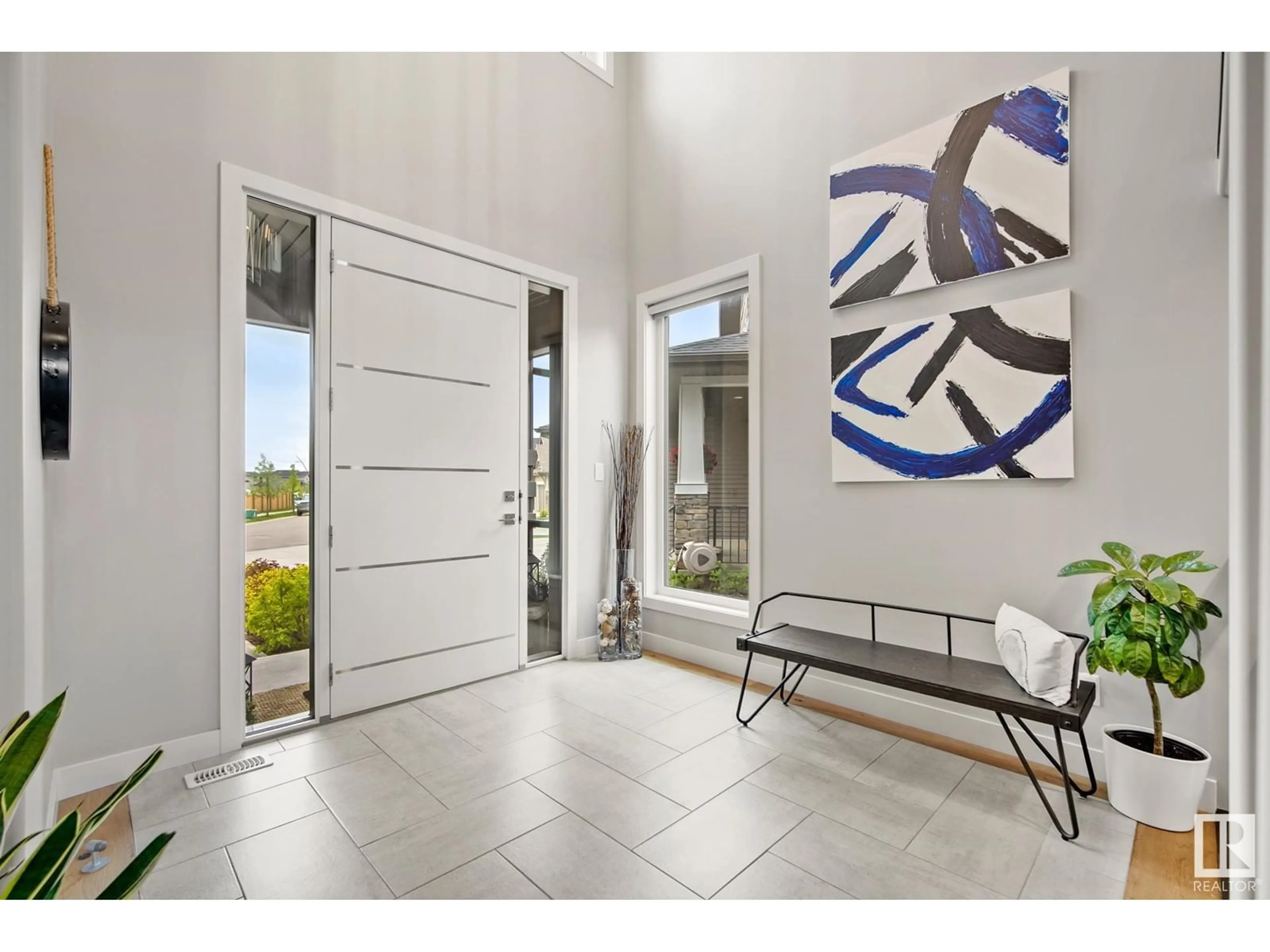20356 29 AV NW, Edmonton, Alberta T6M0W4
Contact us about this property
Highlights
Estimated ValueThis is the price Wahi expects this property to sell for.
The calculation is powered by our Instant Home Value Estimate, which uses current market and property price trends to estimate your home’s value with a 90% accuracy rate.Not available
Price/Sqft$481/sqft
Est. Mortgage$5,063/mo
Tax Amount ()-
Days On Market78 days
Description
This isn't your standard family home, and it isn't meant to be. An entertainer's paradise tailored for those who demand nothing but the best. Step into indulgence with spacious interiors, high ceilings, and exquisite designer finishes. The chef's kitchen is a culinary haven, with function and flair for those who truly appreciate the finer things. Entertaining? Impeccably designed living areas beckon. Bring the party outdoors to your own private oasis. Upstairs, the opulent main suite offers unparalleled comfort, breathtaking views, and a spa-like ensuite that's pure indulgence. It doesn't stop there. This home is designed for the future, with cutting-edge technological upgrades like expandable home automation, EV outlets in the heated garage, a heated driveway to make winters a breeze. This is luxury living epitomized. This is an executive statement. Designed for those who appreciate the art of living well and seek an elevated lifestyle of comfort, elegance, and convenience. Are you ready to embrace it? (id:39198)
Property Details
Interior
Features
Basement Floor
Family room
8.9 m x 7.04 mOther
5.32 m x 2.48 mExterior
Parking
Garage spaces 9
Garage type Attached Garage
Other parking spaces 0
Total parking spaces 9
Property History
 62
62 56
56 35
35

