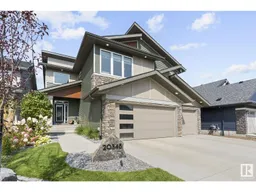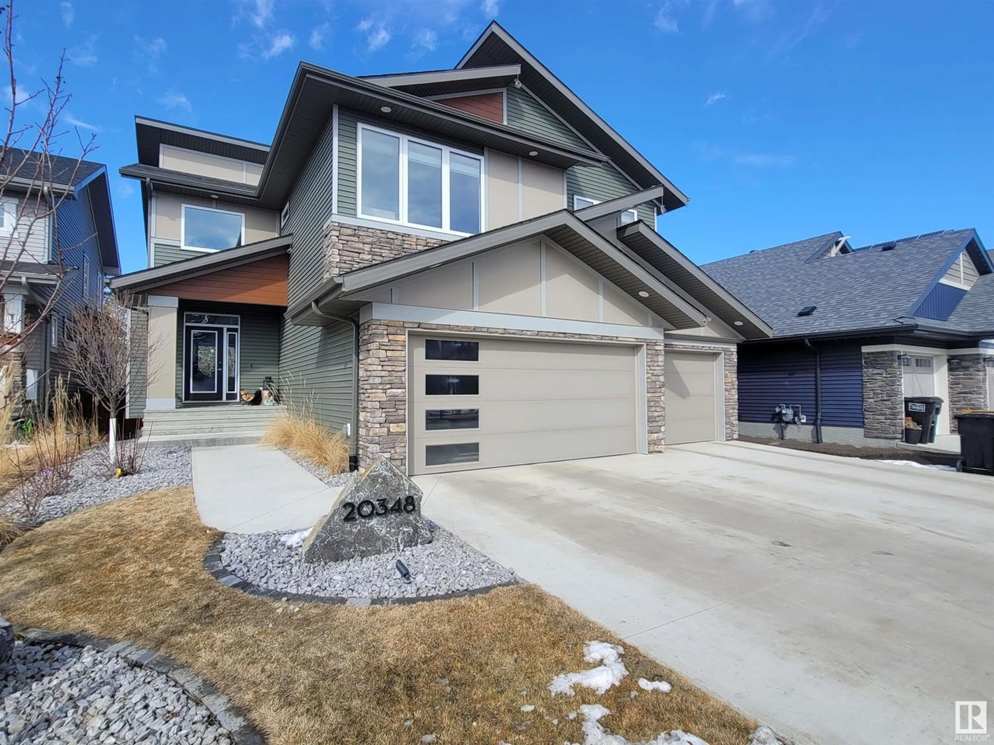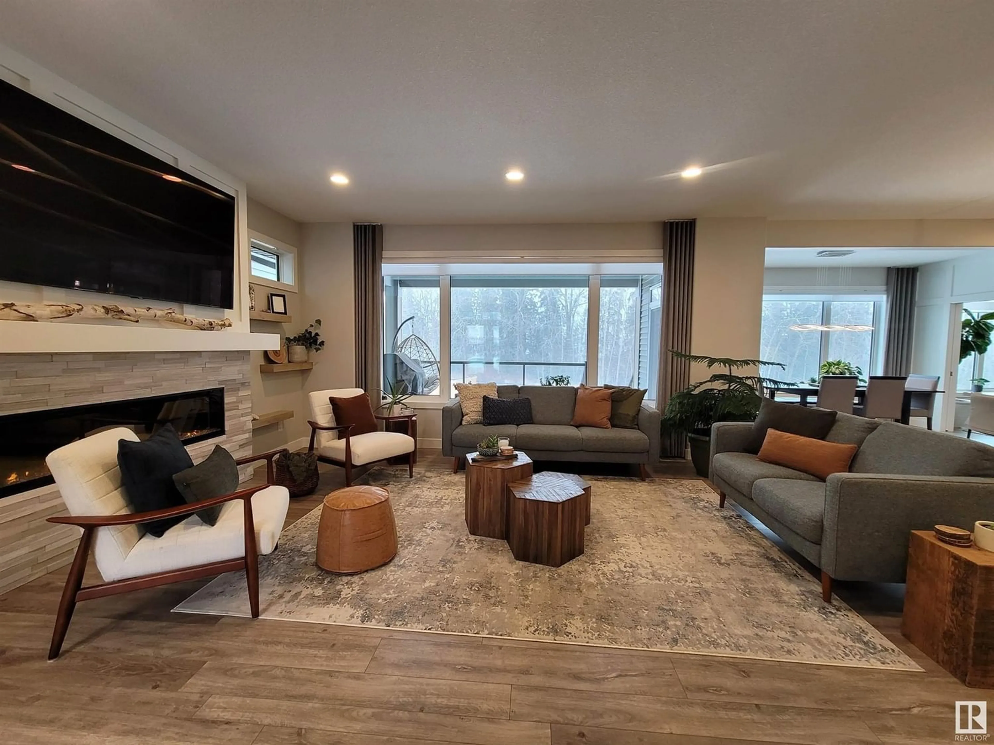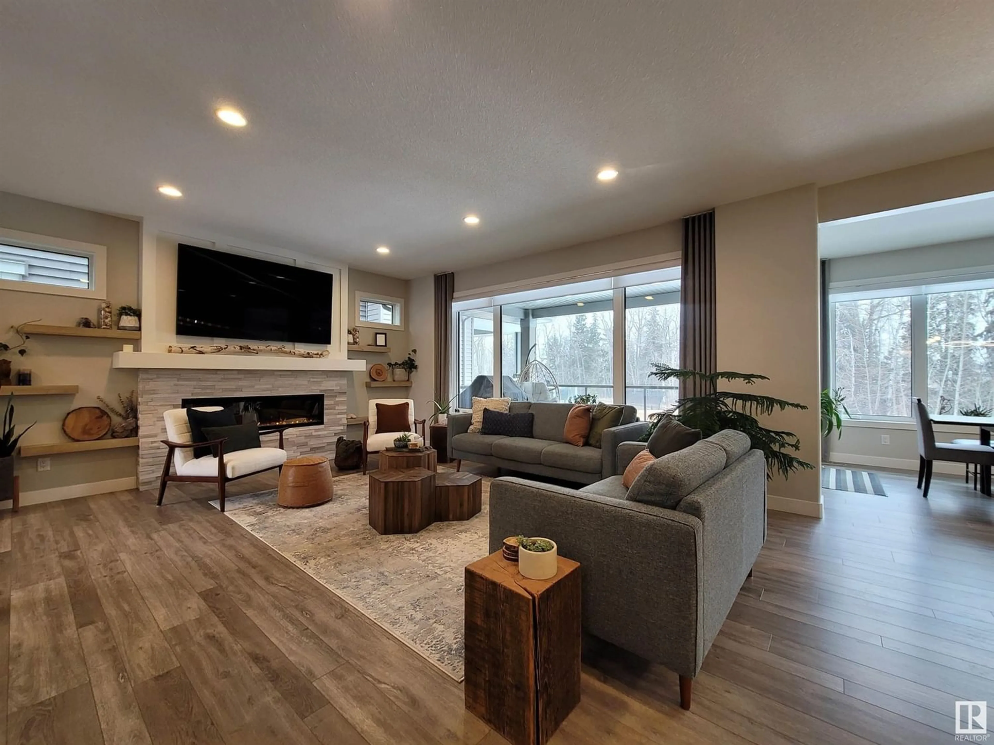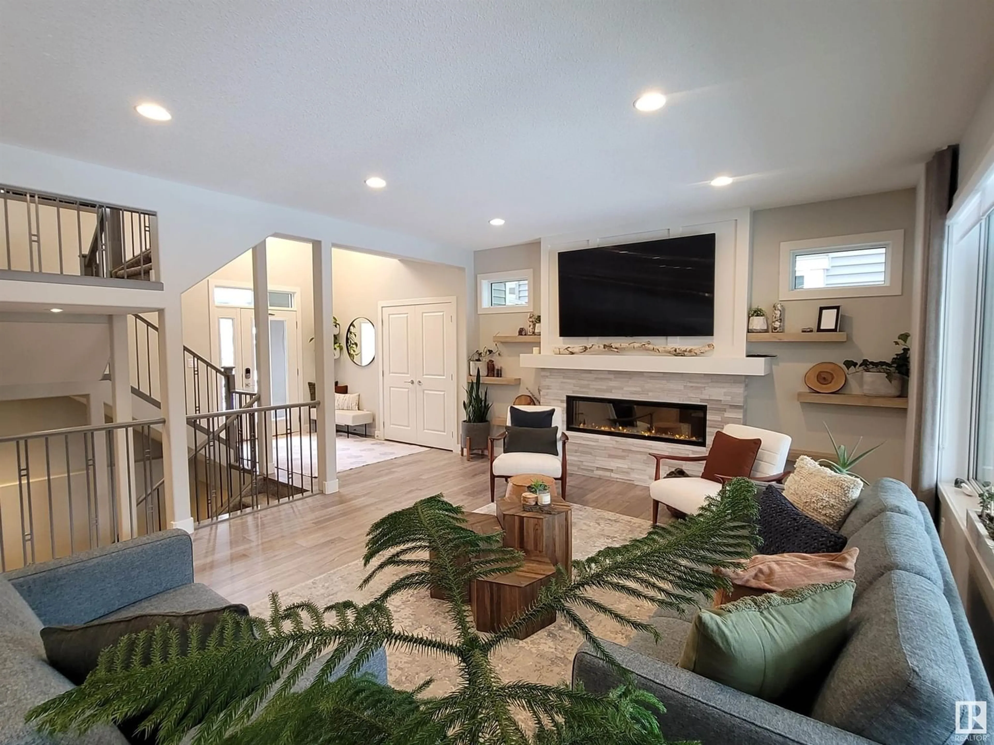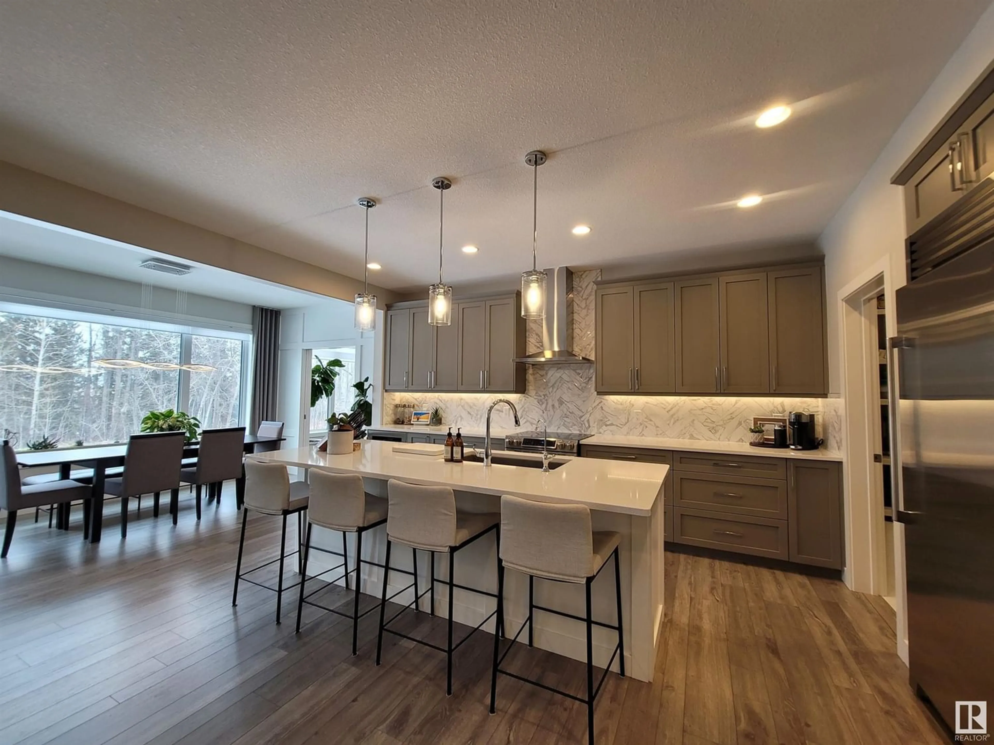20348 29 AV NW, Edmonton, Alberta T6M0W5
Contact us about this property
Highlights
Estimated ValueThis is the price Wahi expects this property to sell for.
The calculation is powered by our Instant Home Value Estimate, which uses current market and property price trends to estimate your home’s value with a 90% accuracy rate.Not available
Price/Sqft$412/sqft
Est. Mortgage$4,617/mo
Tax Amount ()-
Days On Market324 days
Description
A stunning turnkey home you'd mistake for a showhome! The main floor is an inviting space to hangout, create your newest culinary feat, or brainstorm in your office. The primary retreat has two solid core french doors, hotel style blackout blinds, an ensuite with a steam shower, and its walk-in closet connects to the laundry room. Two additional bedrooms and a full bathroom with separate sinks make for great kids' or guest rooms. The bonus room offers up both a lounging space as well as a tech area; built-in speakers make for an excellent movie night setup. Basement is developed with its own wet bar, rough-in for a dishwasher, a fourth bedroom, a full bath and a home gym. The garage is heated, has epoxy floor, drains at the entrance of each bay, water taps, central vacuum and a dog wash. Planned wiring of the home includes surveillance system, Control-4, future soffit Christmas lights, and is solar ready. The yard is fenced, landscaped with irrigation system, has a designated area for firepit and hot tub. (id:39198)
Property Details
Interior
Features
Basement Floor
Family room
Bedroom 4
Exterior
Parking
Garage spaces 6
Garage type -
Other parking spaces 0
Total parking spaces 6
Property History
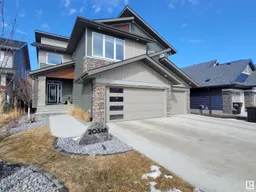 44
44