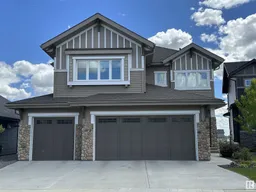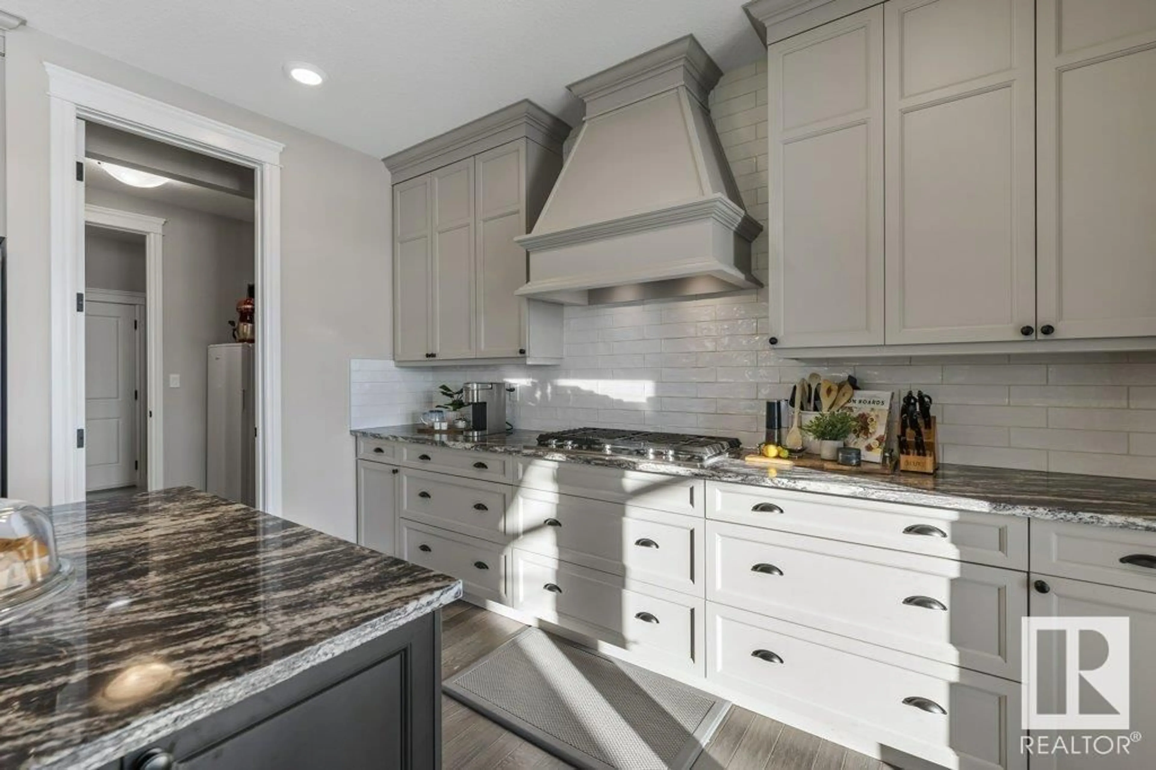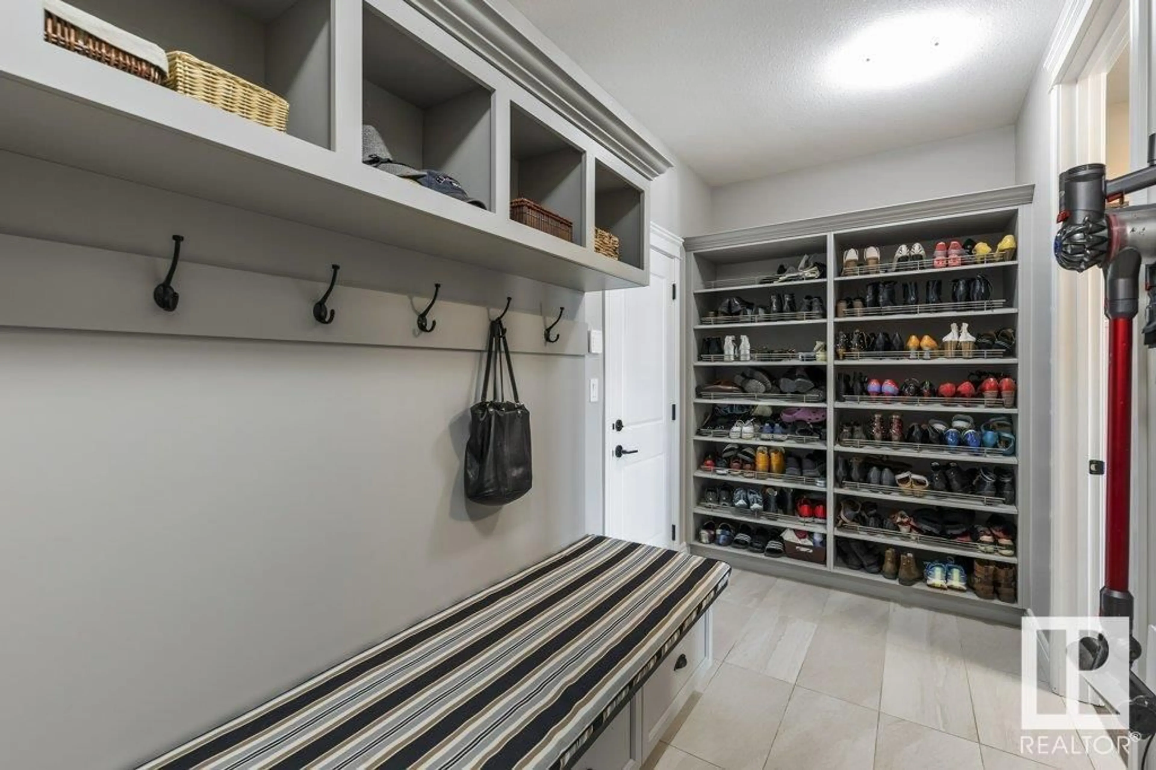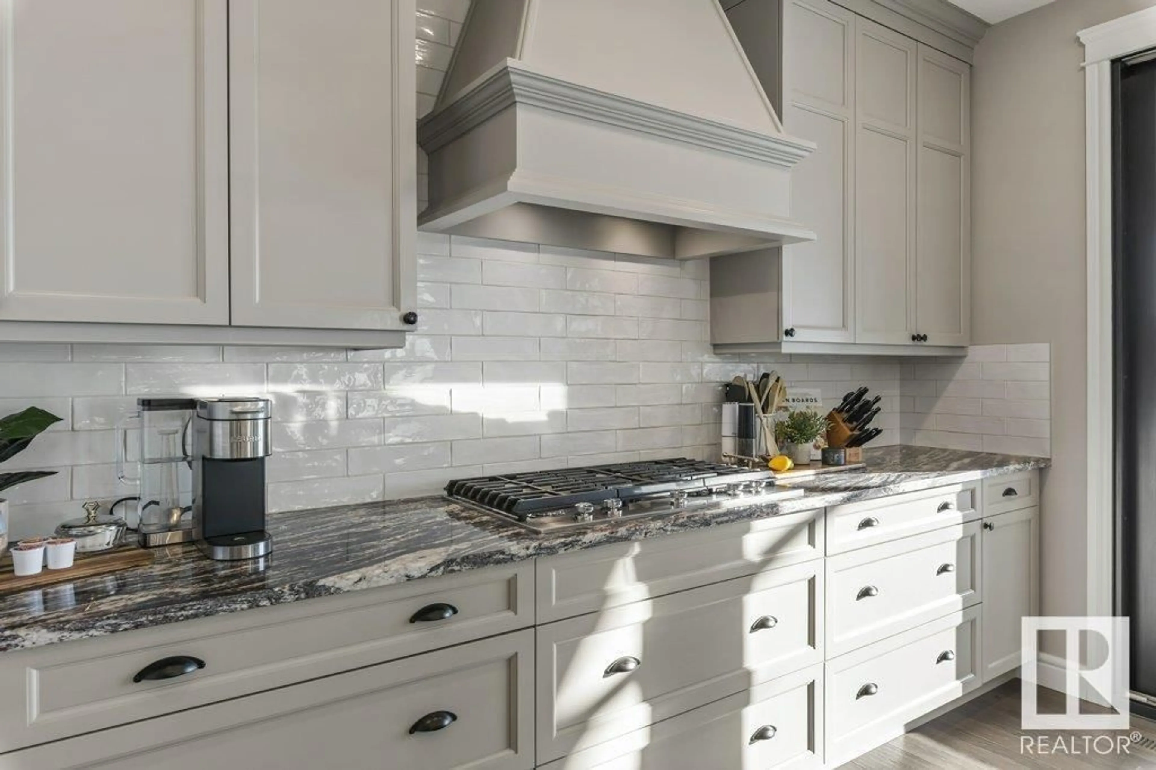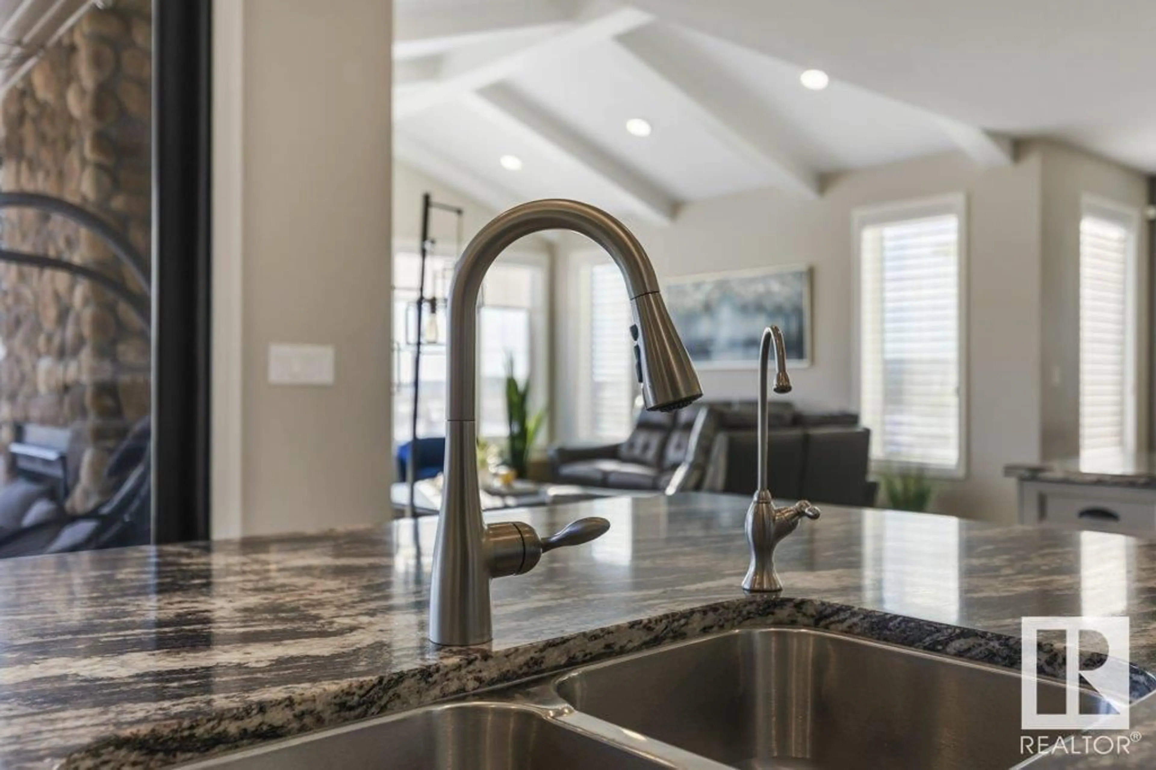20335 29 AV NW, Edmonton, Alberta T6M0W5
Contact us about this property
Highlights
Estimated ValueThis is the price Wahi expects this property to sell for.
The calculation is powered by our Instant Home Value Estimate, which uses current market and property price trends to estimate your home’s value with a 90% accuracy rate.Not available
Price/Sqft$336/sqft
Est. Mortgage$4,531/mo
Tax Amount ()-
Days On Market2 days
Description
Luxury living in the Uplands, WALKOUT BASEMENT home backs on to the pond and walking paths. Luxurious finishings throughout. The GOURMET Chef's kitchen features a wood hood fan with 6 gas burner countertop stove, built in wall oven, microwave and dishwasher. Walk through pantry leads to large mudroom area. Kitchen has a generous sized GRANITE countertop island that overlooks the wall to wall windows that lead onto the covered upper deck. Features a double sided fireplace that is also in the living room. Lvg rm features vaulted ceilings w/beams and the dining area has ample space for all your entertaining needs. Mainfloor den.The upper floor has 9 ft ceilings: 4 bedrooms, large main bathroom, bonus room, upstr laundry room and a Primary getaway with vaulted ceilings & gorgeous spa like ensuite. Basement has full bar w/bar fridges, d/w and microwave. Large 5th bedroom w/ensuite and walkin closet. Bathrooms have heated floors! Prfsl low maint. landscaping in backyard & heated triple car oversized garage. (id:39198)
Property Details
Interior
Features
Main level Floor
Pantry
2.67 m x 2.22 mLiving room
4.74 m x 4.88 mDining room
4.4 m x 4.48 mKitchen
6.64 m x 4.48 mExterior
Parking
Garage spaces 6
Garage type Attached Garage
Other parking spaces 0
Total parking spaces 6
Property History
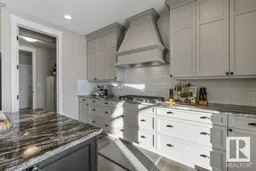 68
68