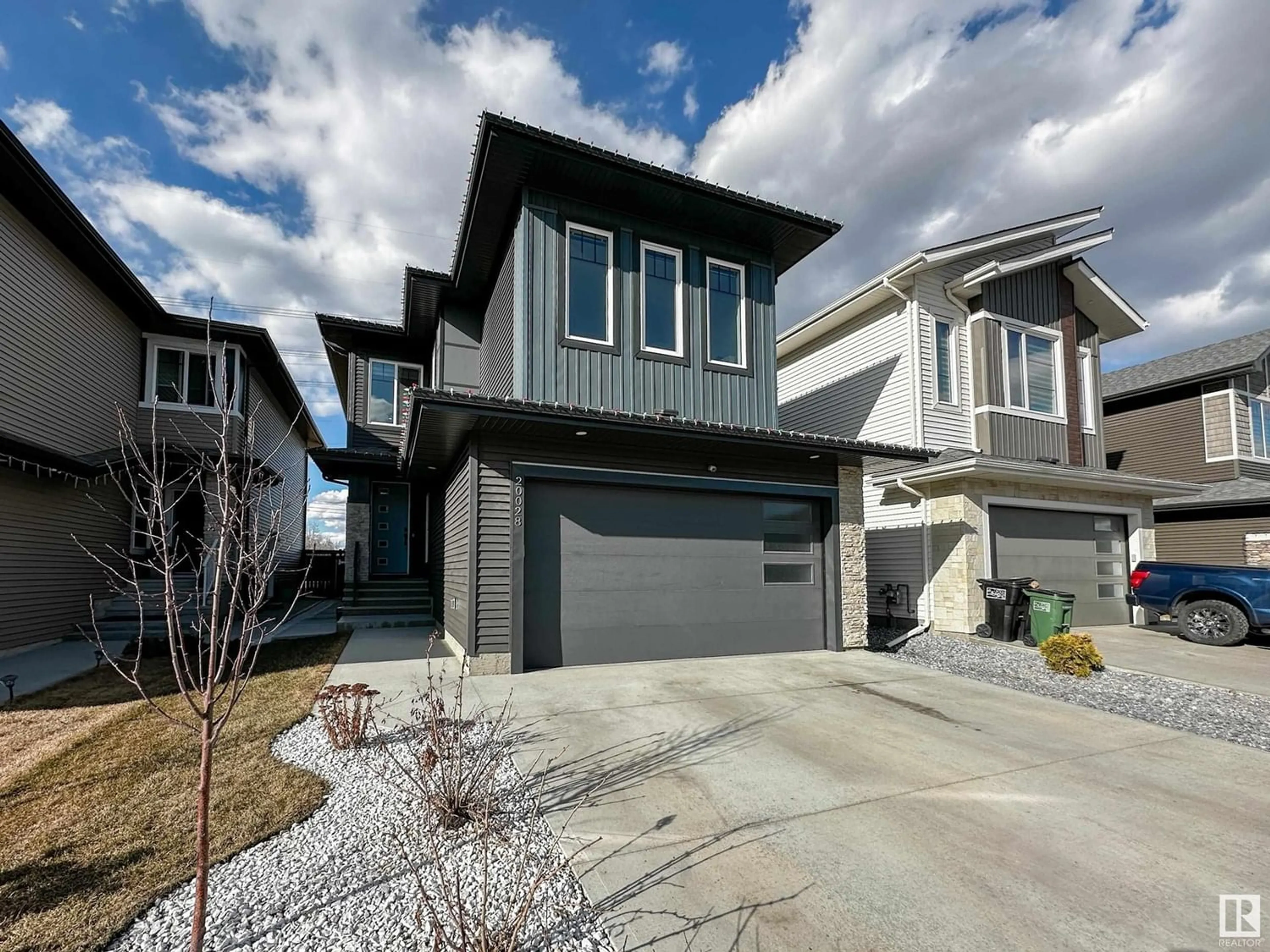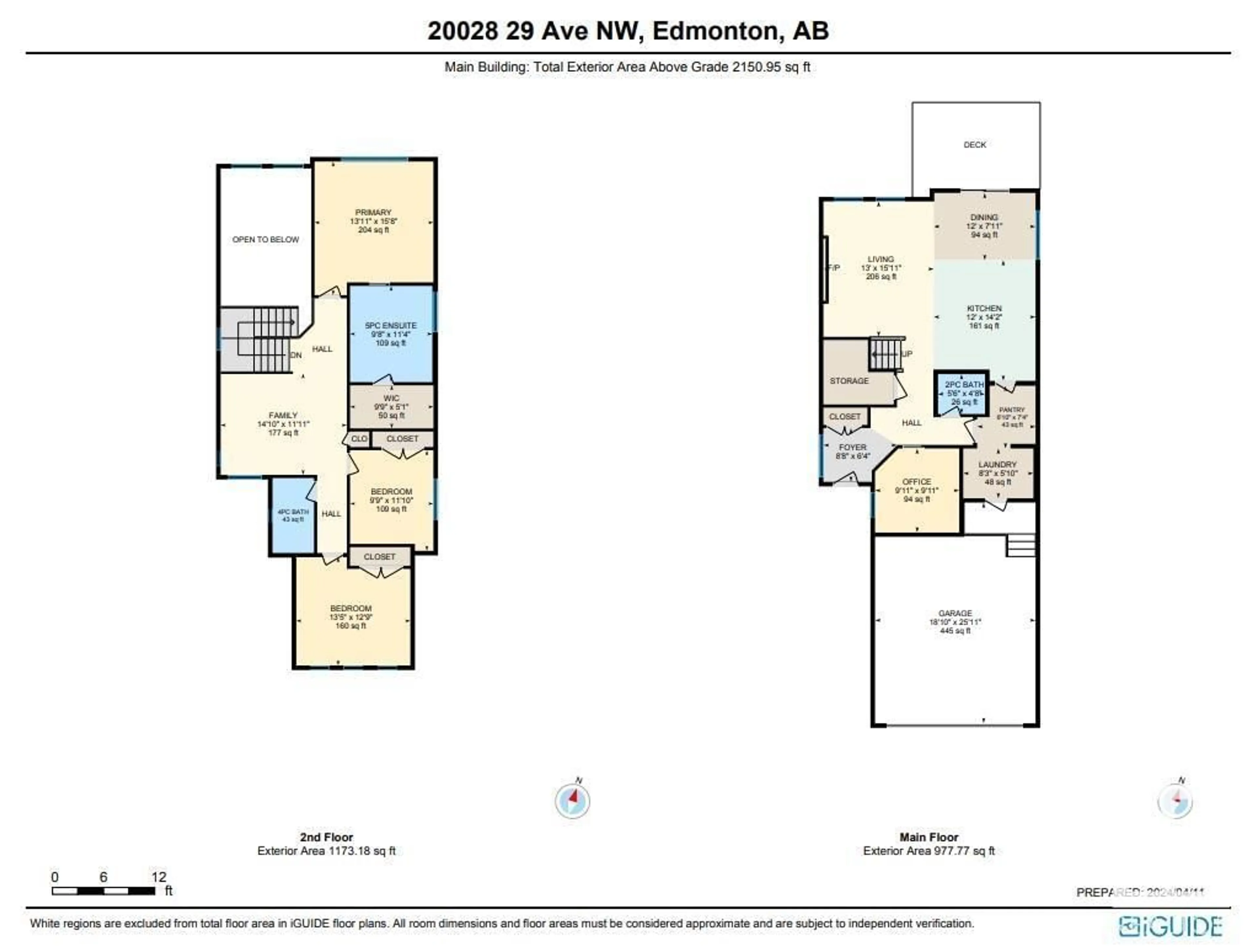20028 29 AV NW, Edmonton, Alberta T6M0W8
Contact us about this property
Highlights
Estimated ValueThis is the price Wahi expects this property to sell for.
The calculation is powered by our Instant Home Value Estimate, which uses current market and property price trends to estimate your home’s value with a 90% accuracy rate.Not available
Price/Sqft$274/sqft
Est. Mortgage$2,533/mo
Tax Amount ()-
Days On Market225 days
Description
Luxurious Living in The Uplands at Riverview! Welcome Home, to This Stunning 3 Bedroom + Den 2-Storey Built in 2021 That Offers a Blend of Sophistication & Functionality across 2165sqft. Open to Above in the Family Rm Gives a Grande Feel & TON of Natural Light! The Bright Living Area fts. Soaring Ceilings & Stylish Fireplace, Providing a Perfect Setting for Hosting & Everyday Living. The Dream Kitchen Boasts Premium Quartz Countertops, Upgraded Cabinetry, & Convenient Walkthrough Pantry! A Den, Half Bath & Laundry Finish off the Functional Main Floor. On The 2nd Floor Retreat to the Primary Suite, c/w Spa-Inspired Ensuite & Spacious WIC! The Other 2 Spacious Bedrms & Bonus Rm Allow your Family Space to Create, Bond & Relax! With an Unfinished Basement & Separate Side Entrance, This Home Presents Endless Possibilities for Customization. Step Outside to the Back Deck & Admire the Beautifully Landscaped Yard, Which Backs a Serene Walking Trail & Natural Green Space. Easy access to Amenities & Anthony Henday! (id:39198)
Property Details
Interior
Features
Main level Floor
Living room
Dining room
Kitchen
Office
Exterior
Parking
Garage spaces 4
Garage type Attached Garage
Other parking spaces 0
Total parking spaces 4
Property History
 53
53

