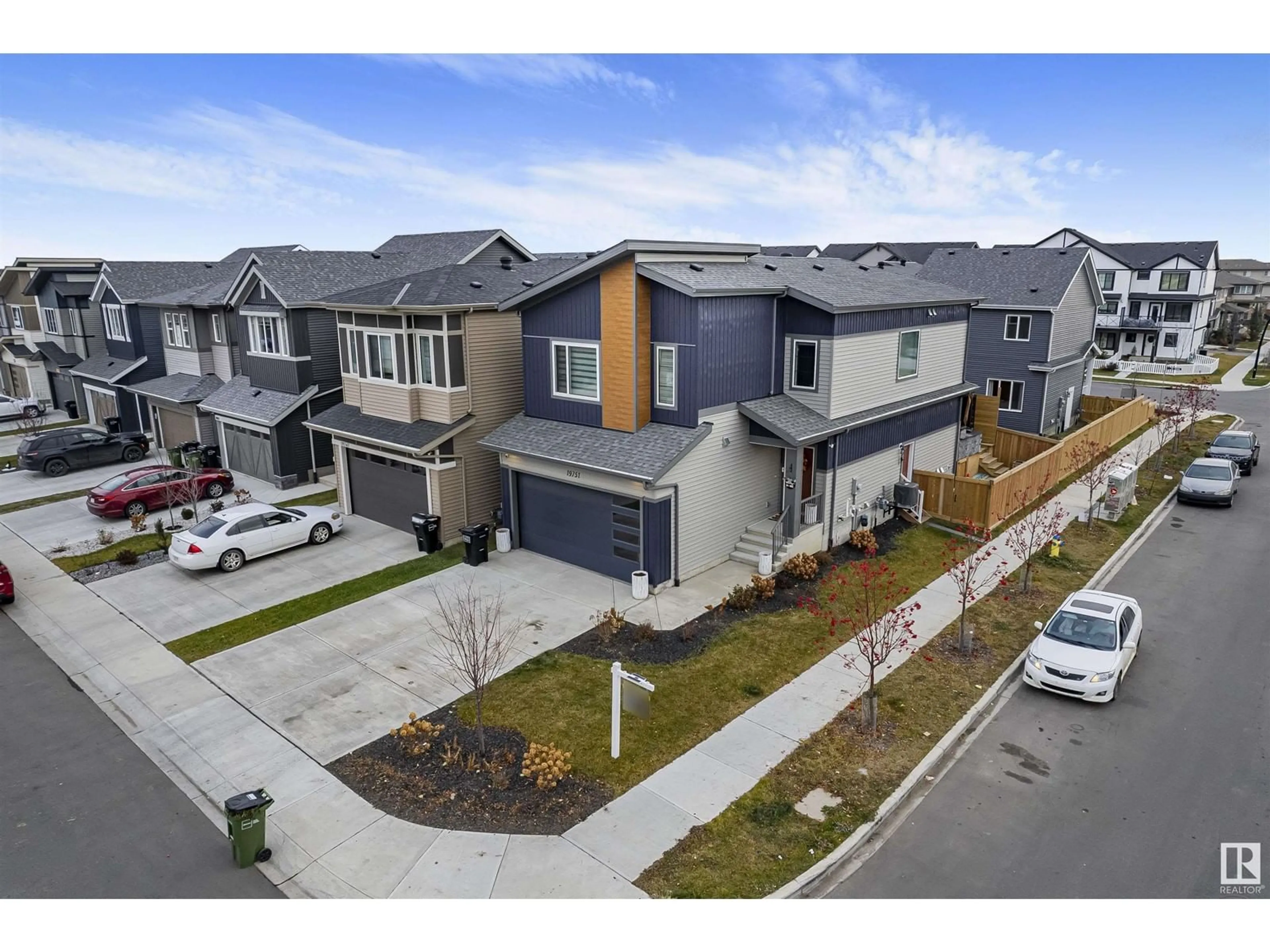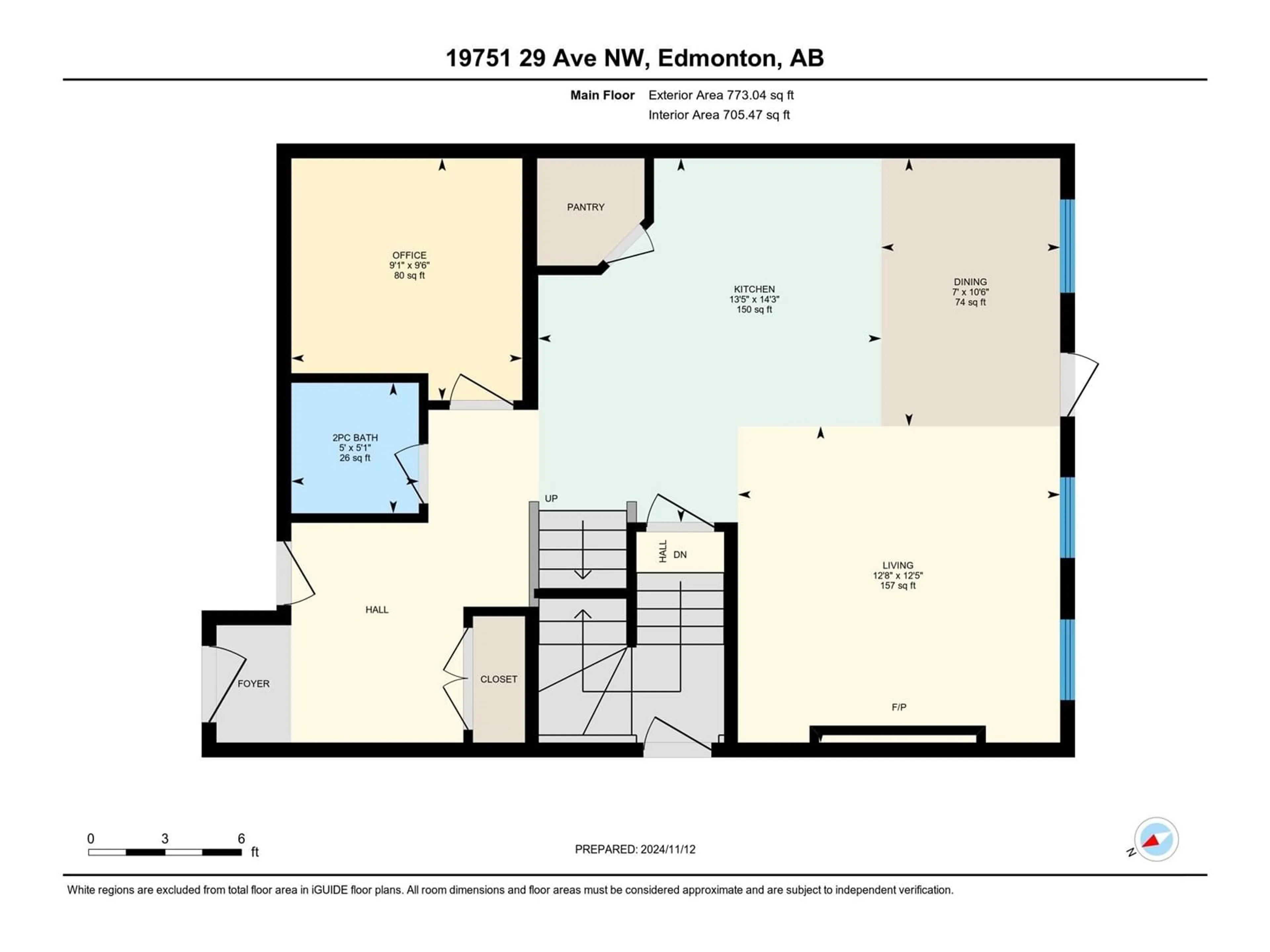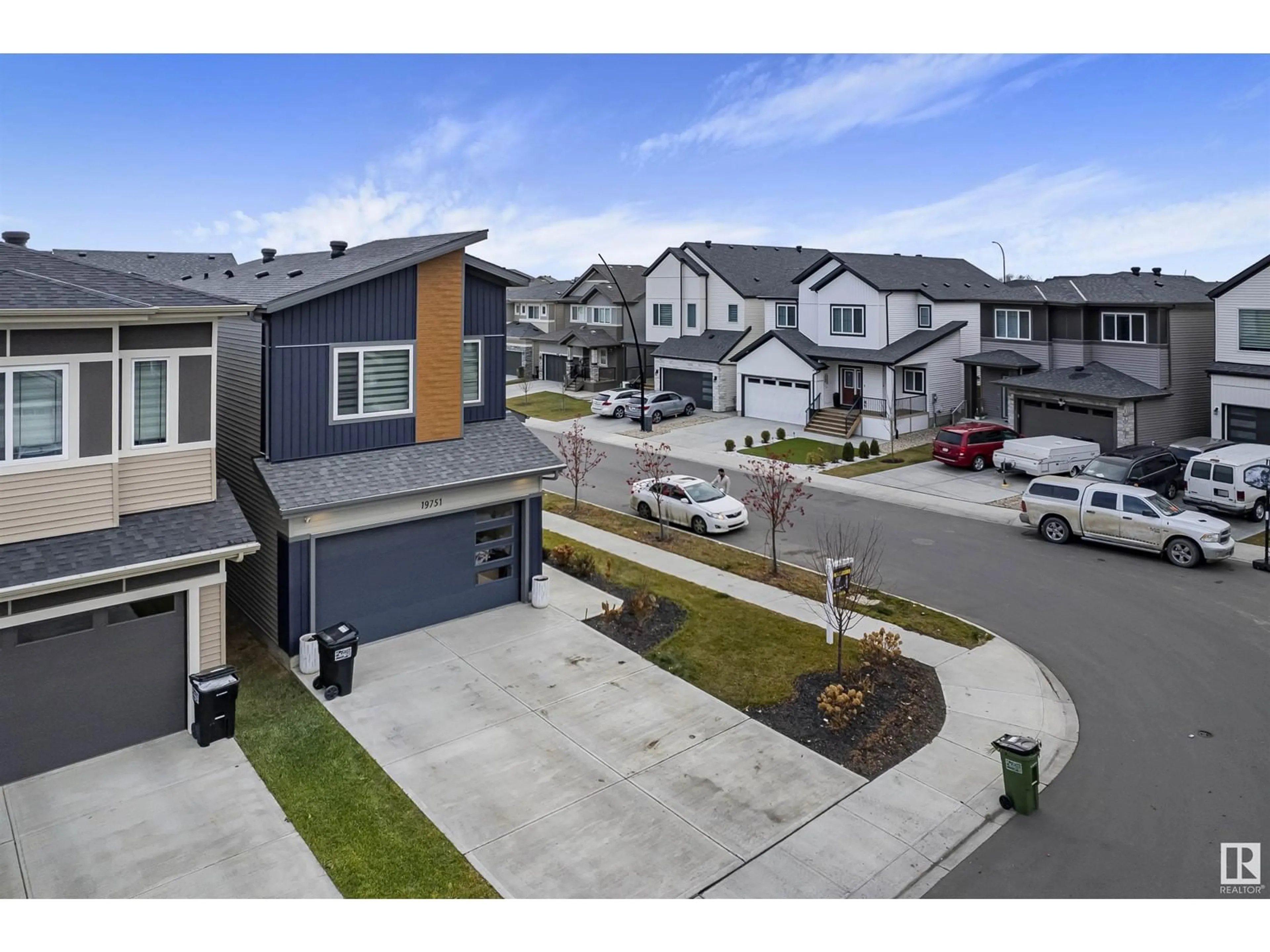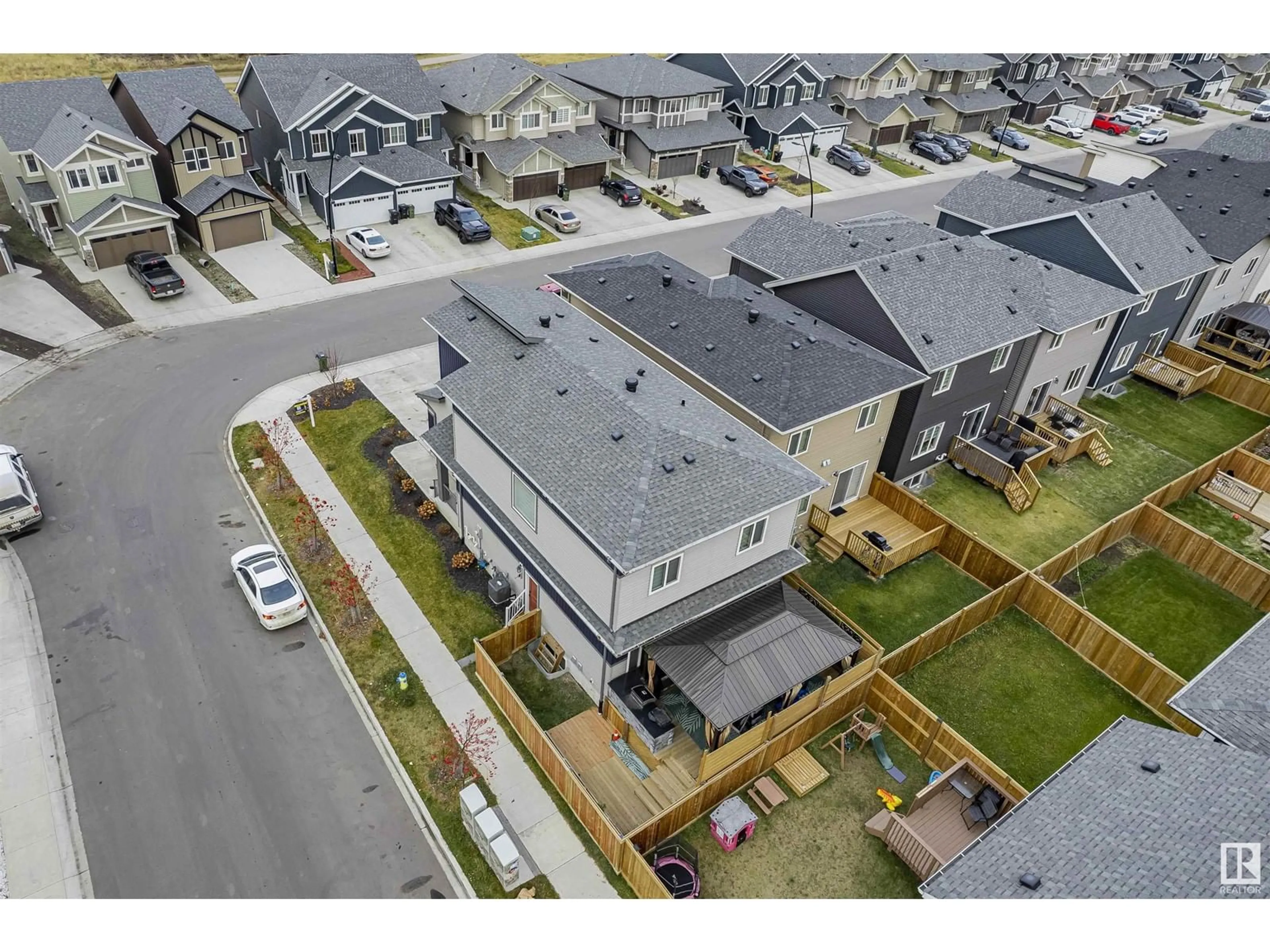19751 29 AV NW, Edmonton, Alberta T6M1M2
Contact us about this property
Highlights
Estimated ValueThis is the price Wahi expects this property to sell for.
The calculation is powered by our Instant Home Value Estimate, which uses current market and property price trends to estimate your home’s value with a 90% accuracy rate.Not available
Price/Sqft$343/sqft
Est. Mortgage$2,787/mo
Tax Amount ()-
Days On Market24 days
Description
Better than a SHOW-HOME! CORNER LOT, 1-BED FIN BASEMENT. Boasts EXCEPTIONAL CRAFTSMANSHIP & THOUGHTFULLY designed features throughout. The main floor includes a DEN, spacious EXTENDED KITCHEN with a BAR COUNTER, complemented by beautiful DIMMABLE light fixtures & UPGRADED BLACK APPLIANCES. NO-CARPET, 9FT CEILINGS all 3 levels, AC, CUSTOM FEATURE WALLS, INDENT CEILING enhance the aesthetic appeal, while the CORNER LOT provides AMPLE NATURAL LIGHT THROUGH PLENTY OF WINDOWS. FIN-BASEMENT offers a SEP-ENTRANCE, 1-BED with KITCHEN & also includes DESIRABLE AMENITIES like a DISHWASHER, GAS STOVE & SEPARATE LAUNDRY, ensuring convenience. Step outside to a LOVELY PATIO complete with a FULL KITCHEN, BBQ & GAZEBO, perfect for entertaining. The home is equipped with MODERN COMFORTS, including a TANKLESS WATER SYSTEM, RO WATER SYSTEM, & a DEDICATED LAUNDRY ROOM with SINK. Beautiful custom-designed BONUS AREA upstairs & GREAT-SIZED bedrooms. This property has EVERYTHING you NEED for COMFORTABLE LIVING. Welcome Home!! (id:39198)
Property Details
Interior
Features
Lower level Floor
Recreation room
11.9 m x 11.5 mSecond Kitchen
10.8 m x 11.7 mBedroom 4
12.2 m x 10.1 m



