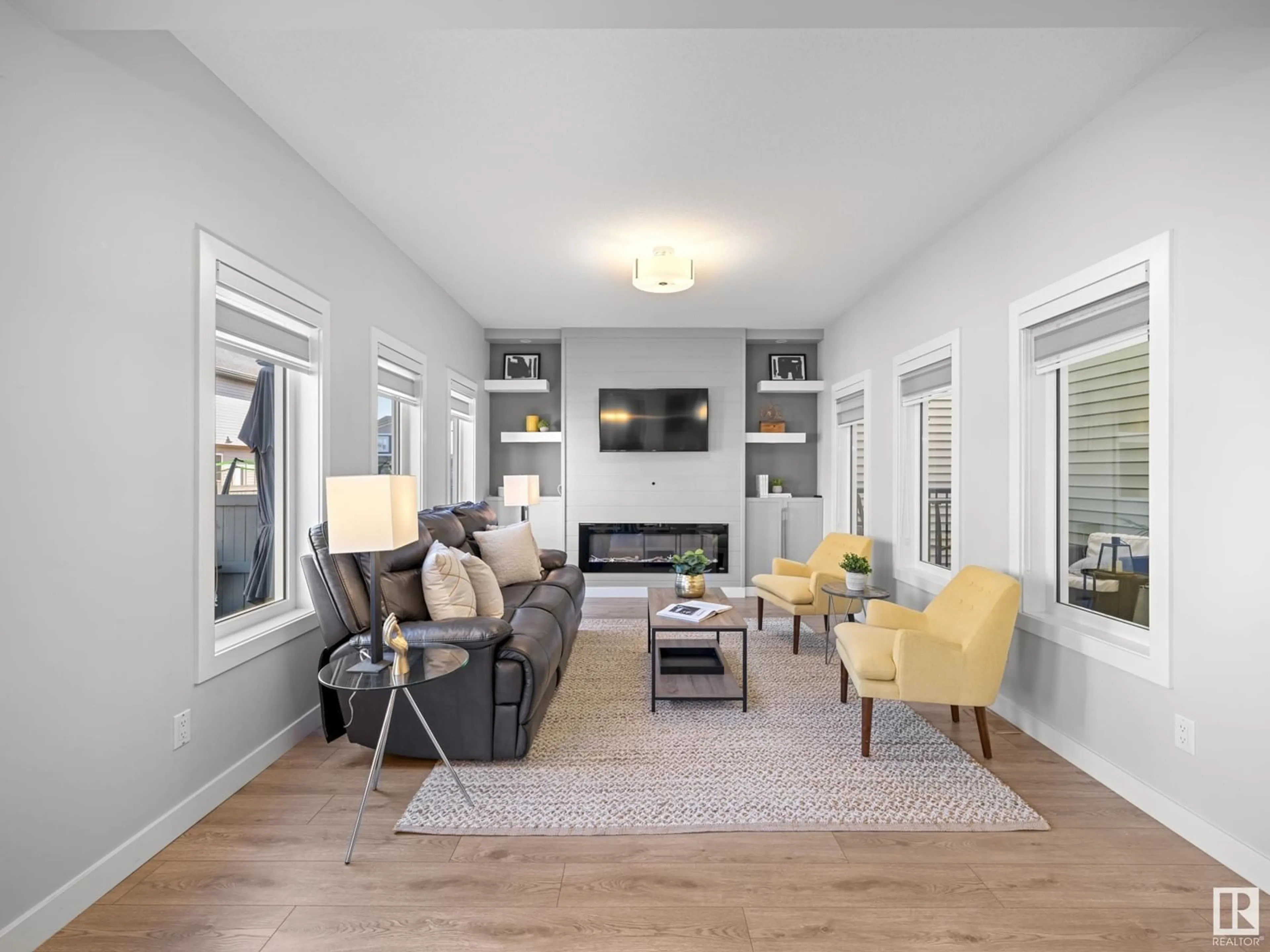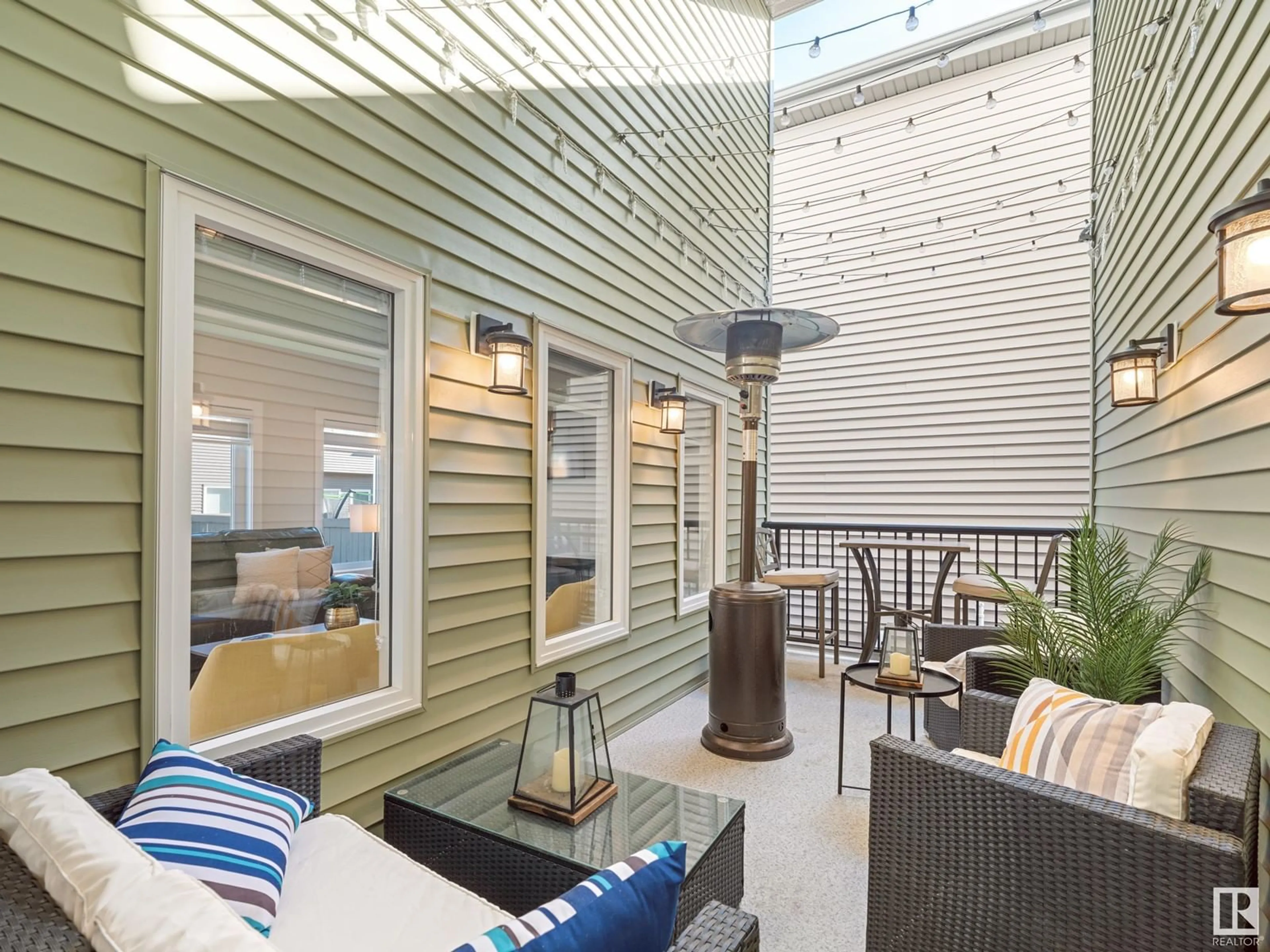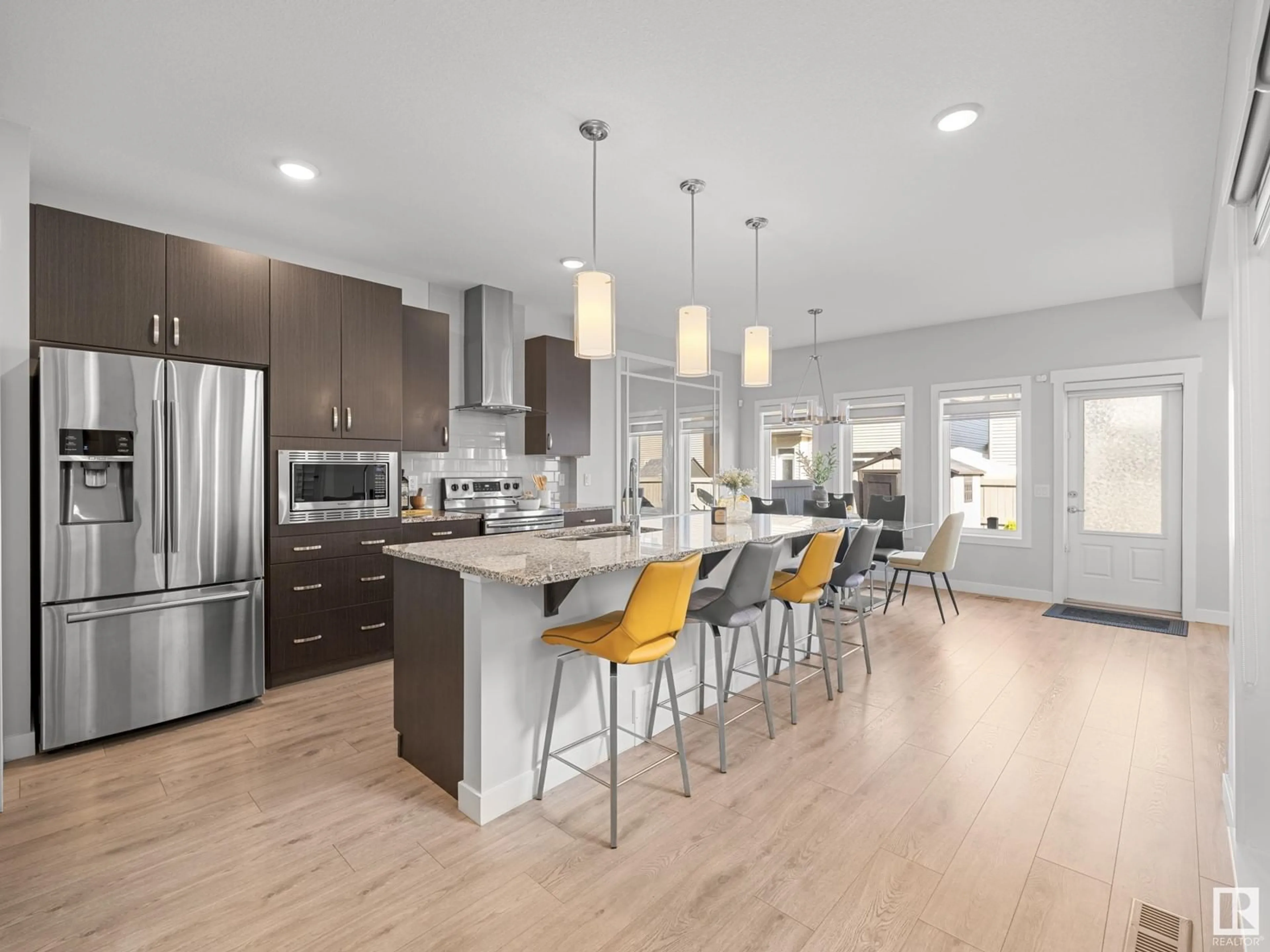19620 26 AV NW, Edmonton, Alberta T6M0X4
Contact us about this property
Highlights
Estimated ValueThis is the price Wahi expects this property to sell for.
The calculation is powered by our Instant Home Value Estimate, which uses current market and property price trends to estimate your home’s value with a 90% accuracy rate.Not available
Price/Sqft$294/sqft
Est. Mortgage$2,684/mo
Tax Amount ()-
Days On Market55 days
Description
Welcome to this stunning 2-storey home in the sought-after community of Uplands. This property is designed for family living, featuring 4 spacious bedrooms upstairs to comfortably accommodate families of any size. The main floor welcomes you with an open, inviting layout where the bright living area seamlessly connects to a modern, well-equipped kitchenperfect for everyday living and entertaining. Step outside to the covered patio off the kitchen and living room, offering a versatile space for outdoor enjoyment year-round. The property now includes a newly added side entrance, enhancing its flexibility for potential suite development or added convenience. A double attached garage ensures ample parking and storage, while the beautifully landscaped backyard is a private oasis for relaxation or gathering with family and friends. Situated in peaceful Uplands, this home offers an ideal blend of comfort, style, and potential for future growth. (id:39198)
Property Details
Interior
Features
Lower level Floor
Utility room
2.6 m x measurements not availableRecreation room
8.99 m x measurements not available



