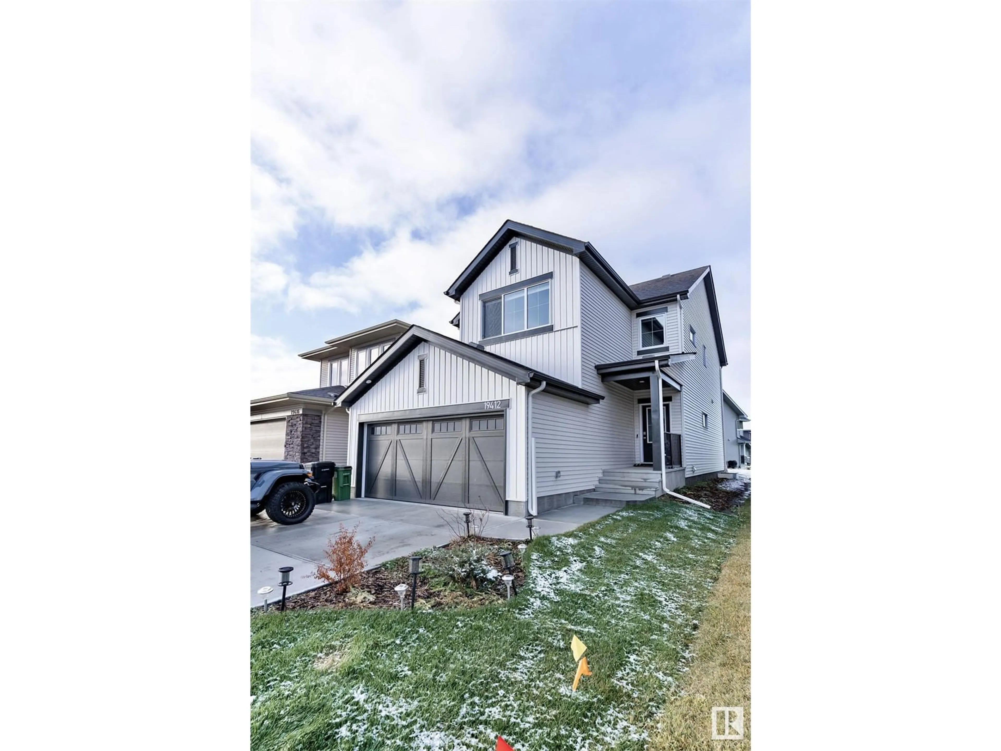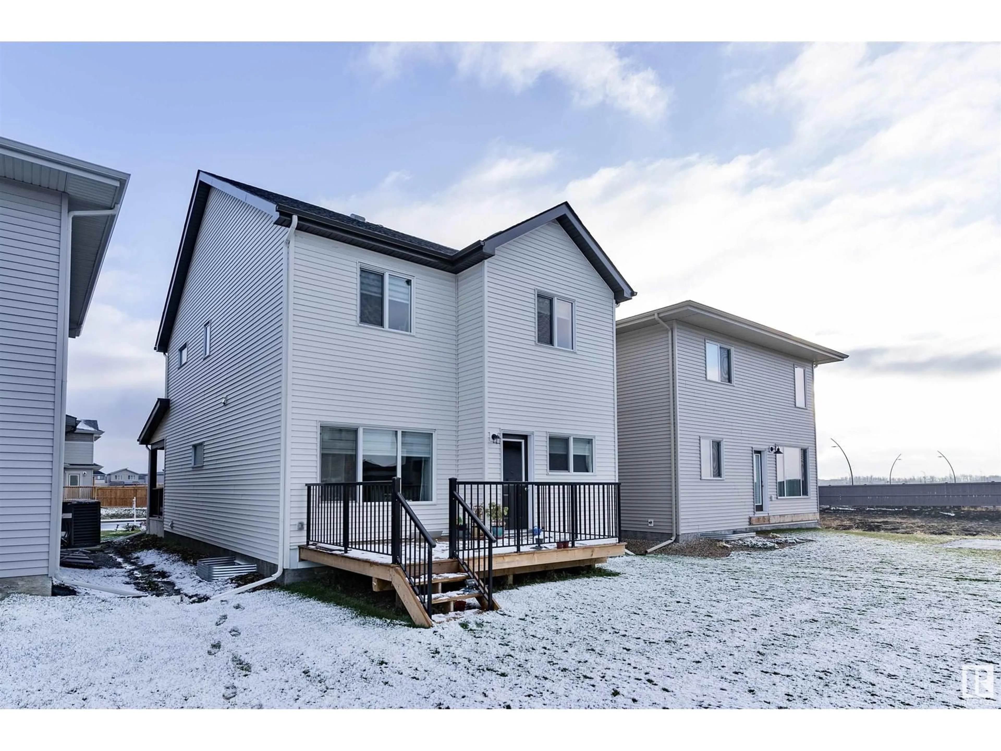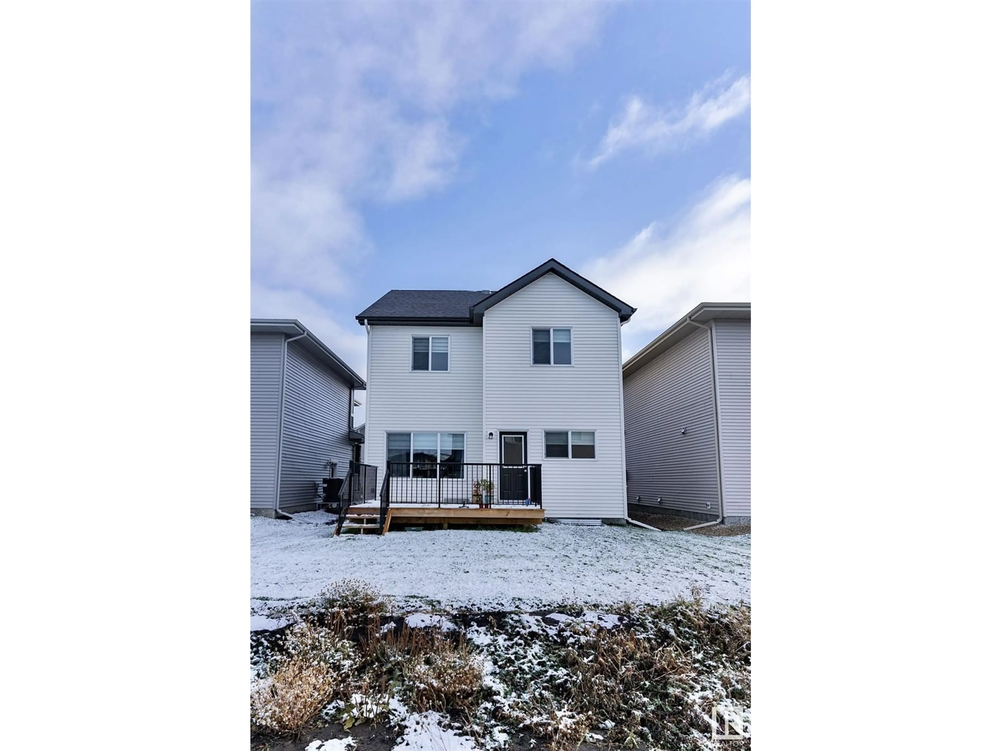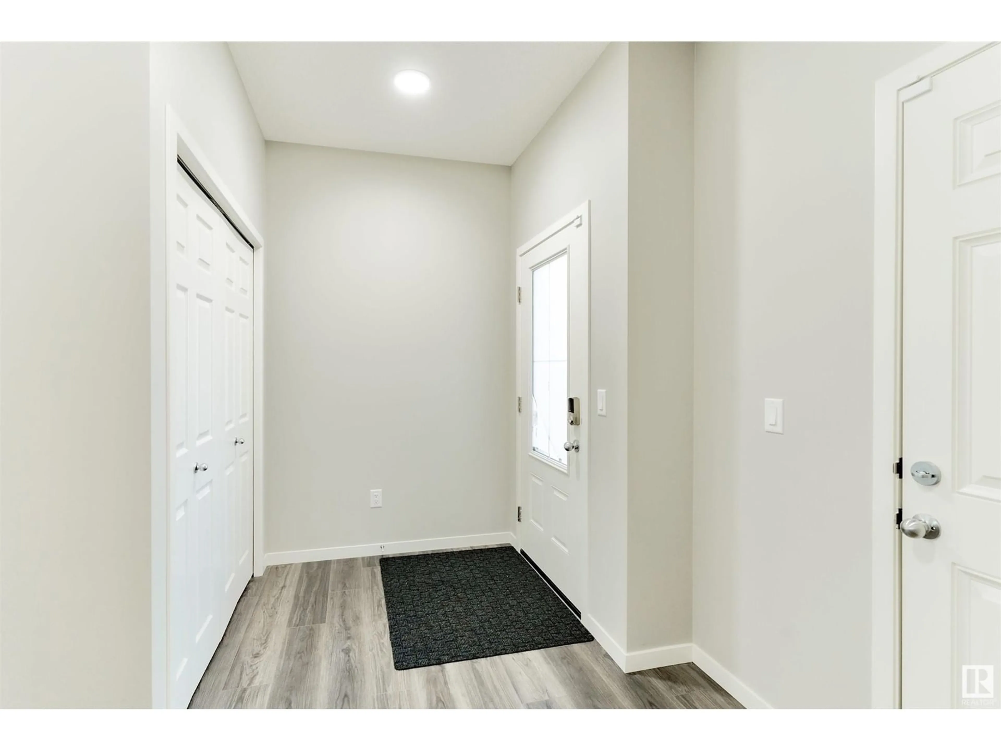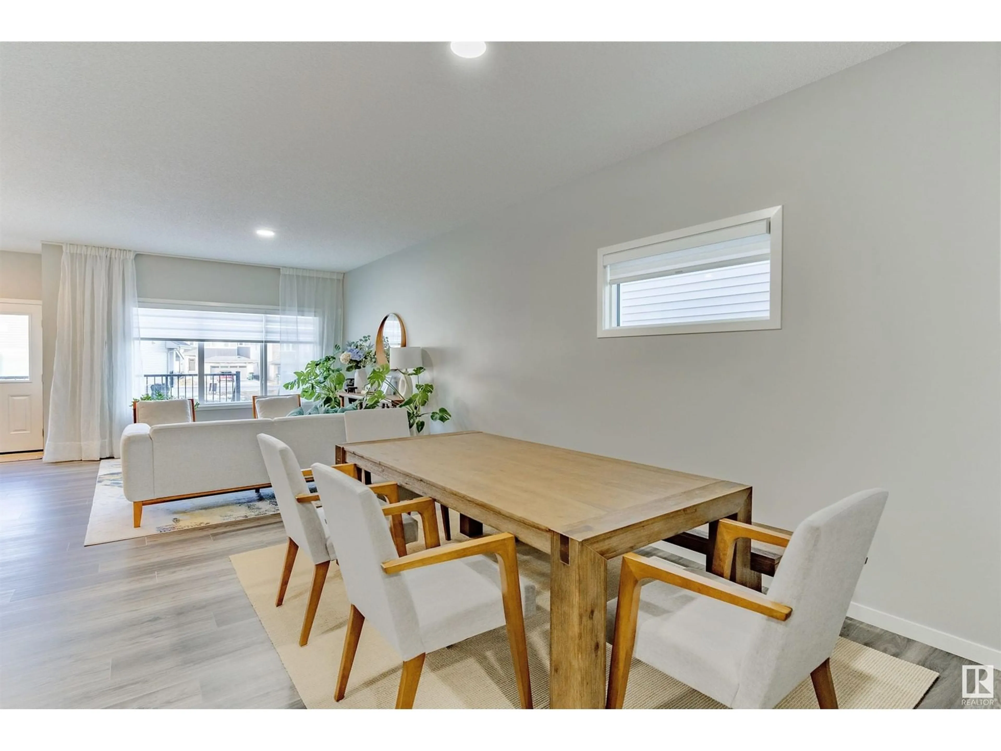19412 25 AV NW, Edmonton, Alberta T6M1P5
Contact us about this property
Highlights
Estimated ValueThis is the price Wahi expects this property to sell for.
The calculation is powered by our Instant Home Value Estimate, which uses current market and property price trends to estimate your home’s value with a 90% accuracy rate.Not available
Price/Sqft$293/sqft
Est. Mortgage$2,551/mo
Tax Amount ()-
Days On Market74 days
Description
This charming 2-storey home perfectly blends style and functionality. Main floor has open-concept design w/ soaring 9-ft ceilings & luxury vinyl plank flooring throughout, creating a seamless and modern living space. A versatile den offers the perfect spot for a home office or flex room. Kitchen is a chef's dream, featuring quartz countertops, a sleek tile backsplash, stainless steel appliances, & ample cabinetry. The side entrance to the basement adds extra convenience and potential. Upstairs, the spacious master suite impresses with its huge layout & a luxurious 5-piece ensuite, complete with dual sinks, a deep soaker tub, and a glass-enclosed shower. Two more bdrms, a laundry room, & a cozy bonus room complete this level, offering space for everyone. Step outside to enjoy the deck and full landscaping, all situated on a regular-sized lot. Located just a short walk from a playground and minutes away from schools, shopping, and easy access to Anthony Henday Drive and a quick 20-min drive to the airport. (id:39198)
Property Details
Interior
Features
Main level Floor
Living room
Dining room
Kitchen
Exterior
Parking
Garage spaces 4
Garage type Attached Garage
Other parking spaces 0
Total parking spaces 4
Property History
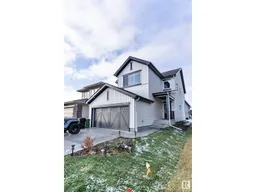 38
38
