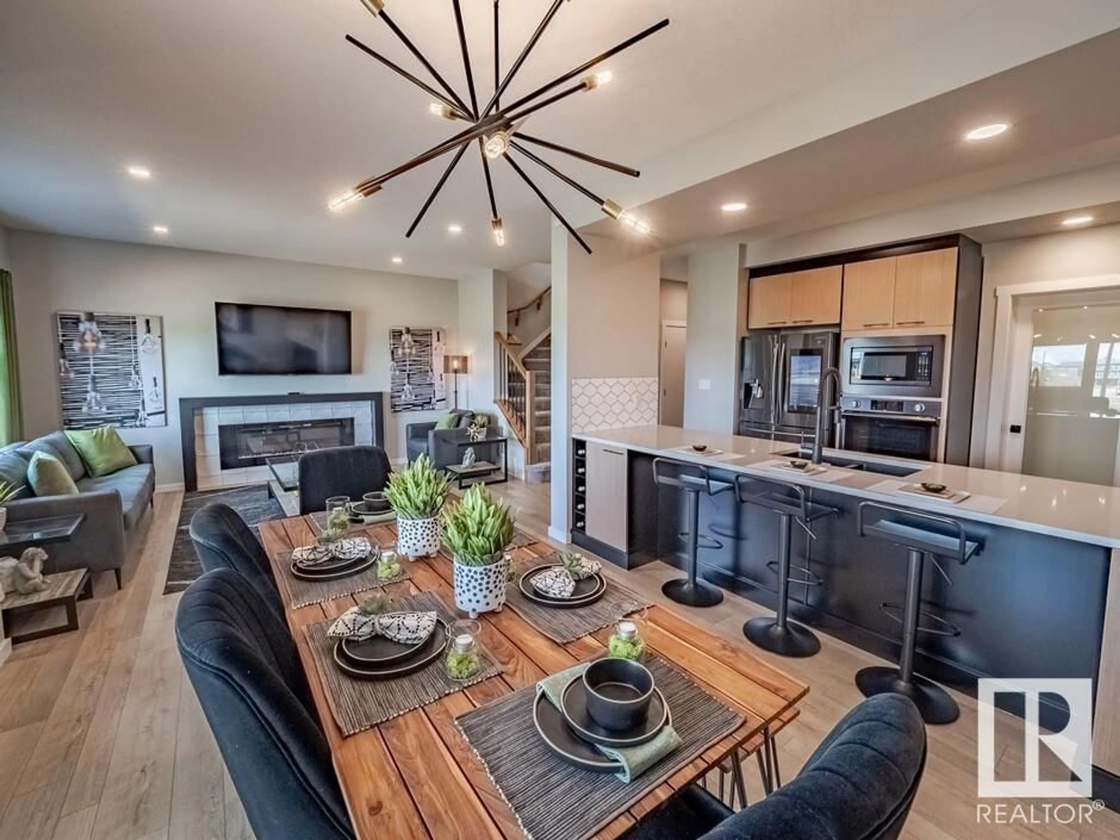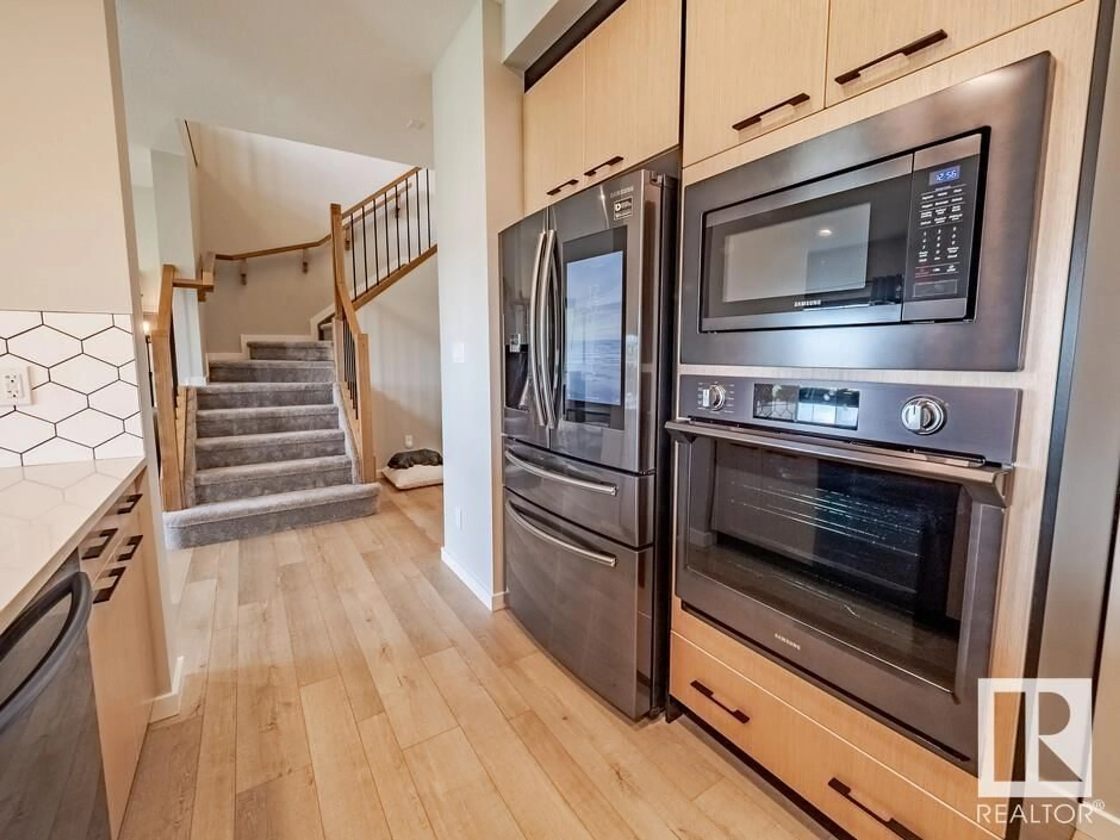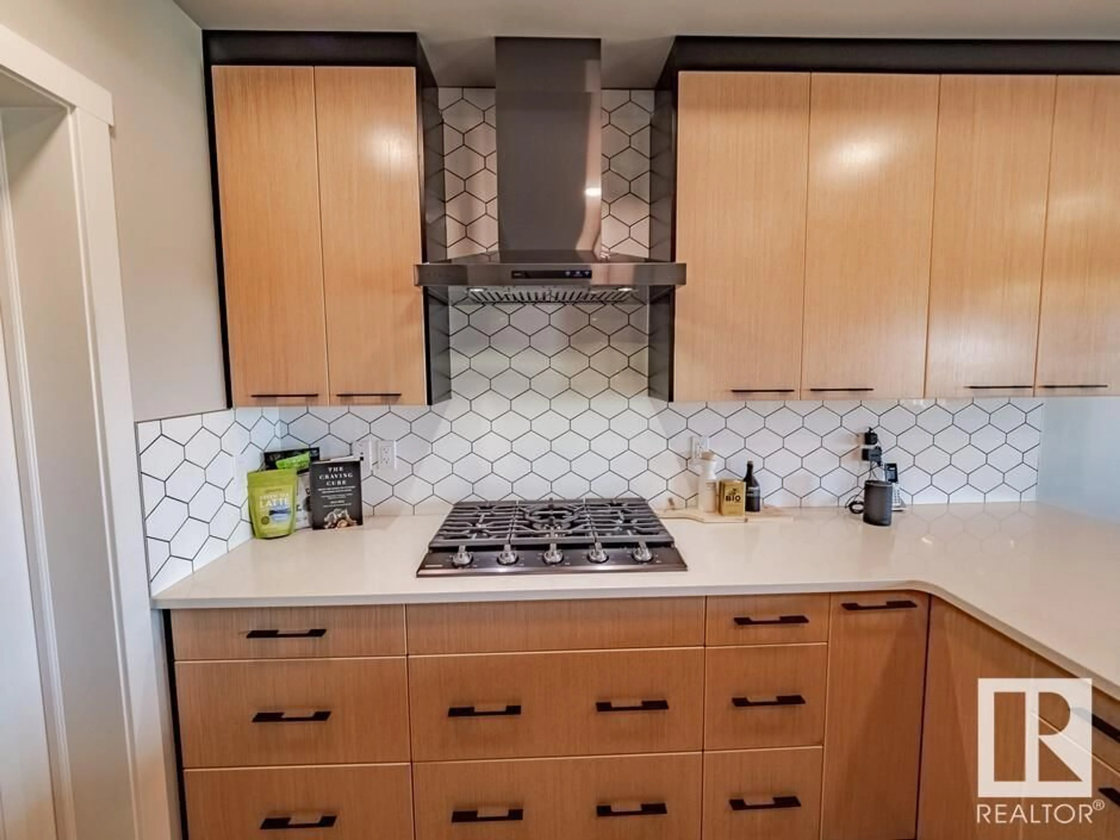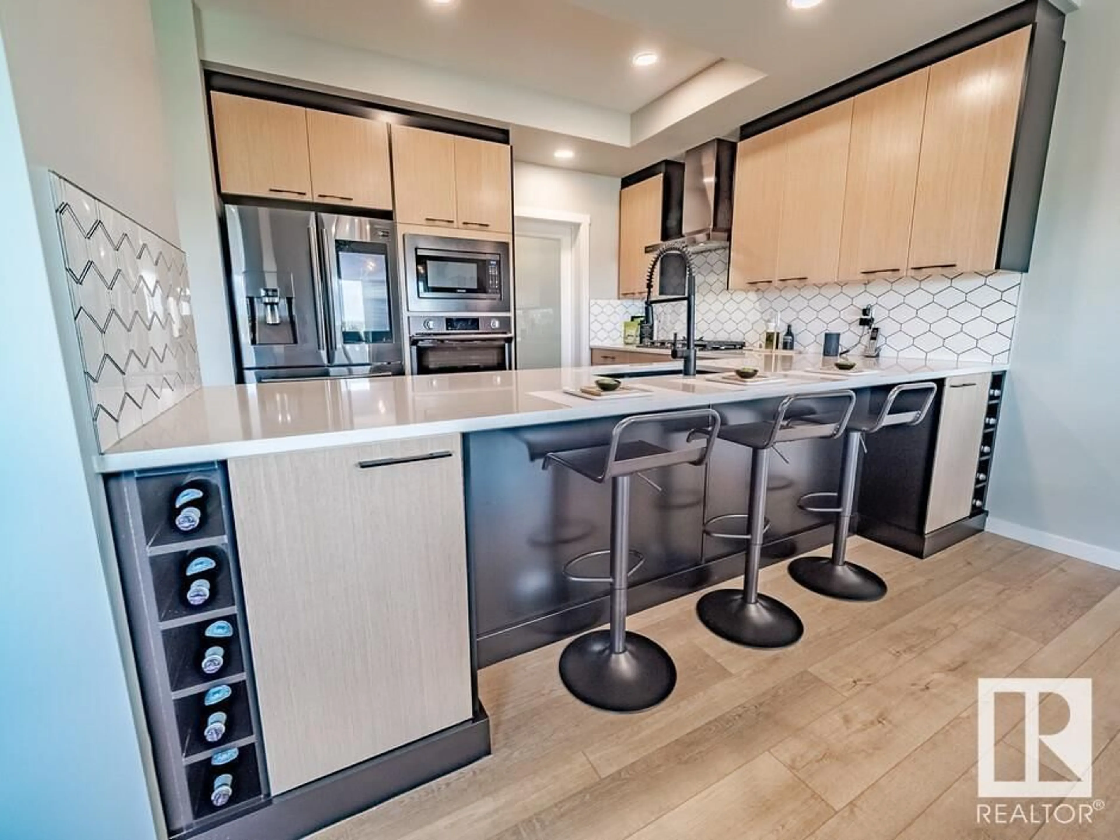9506 PEAR CL SW, Edmonton, Alberta T6X1A2
Contact us about this property
Highlights
Estimated ValueThis is the price Wahi expects this property to sell for.
The calculation is powered by our Instant Home Value Estimate, which uses current market and property price trends to estimate your home’s value with a 90% accuracy rate.Not available
Price/Sqft$302/sqft
Est. Mortgage$2,705/mo
Tax Amount ()-
Days On Market1 year
Description
Introducing the Kingston Show Home by Bedrock Homes in Rocha, a showcase of sophisticated upgrades. Revel in upgraded cabinetry throughout, a large island with added wine rack and cabinets for enhanced functionality. The Chef's Kitchen boasts black stainless appliances, including smart features in the gas cooktop, chimney-style hood fan, built-in ovens, touchscreen fridge, and an upgraded dishwasher. Embrace the spaciousness of 9' ceilings on the main floor and appreciate the additional 2' extensions to both the garage and Great Room. A stunning 50 linear gas fireplace graces the Great Room with custom detailing, while a garage heater/furnace ensures year-round comfort. Discover the luxury of an upgraded ensuite, complete with a tiled shower, enhanced cabinets, sinks, and a soothing tub. Indulge in the U by Moen Digital Showering Experience in the shower, offering 4 body sprays, a handheld, and a rain shower head. AC, landscaping and pond views included!! Photos are representative. (id:39198)
Property Details
Interior
Features
Main level Floor
Great room
3.86 m x 4.06 mDining room
3.73 m x 3.25 mKitchen
4.11 m x 3.15 mExterior
Parking
Garage spaces 4
Garage type Attached Garage
Other parking spaces 0
Total parking spaces 4
Property History
 29
29




