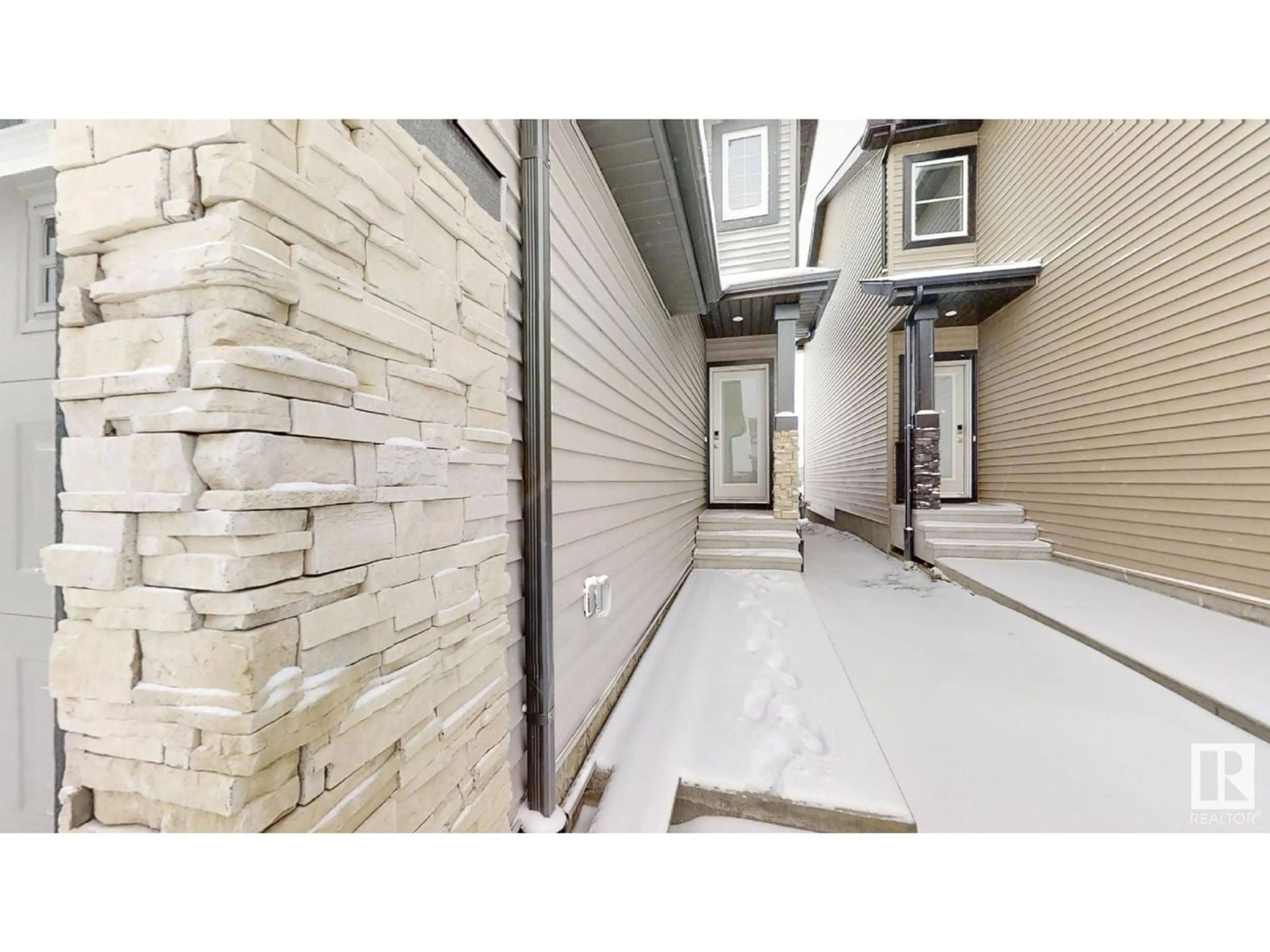9452 PEAR CR SW, Edmonton, Alberta T6X2Z6
Contact us about this property
Highlights
Estimated ValueThis is the price Wahi expects this property to sell for.
The calculation is powered by our Instant Home Value Estimate, which uses current market and property price trends to estimate your home’s value with a 90% accuracy rate.Not available
Price/Sqft$313/sqft
Days On Market73 days
Est. Mortgage$2,487/mth
Tax Amount ()-
Description
Welcome to this Beautiful house with SEPARATE ENTRANCE to the basement . It will impress you the moment you step in this well designed home. Main floor includes ,Incredible kitchen with huge island, upgraded stainless steel appliances and a walk through pantry. The great room has a modern style fireplace. 2 Pc Washroom ,Study/ Computer/ office area and Mud Room completes the main floorThe beautiful finishes are impressive with neutral soft paint and luxury vinyl planks floor Plus Easily Control your home by using the smart home automation system, all accessible from the app . The upper level consists three bedrooms plus a bonus room and separate laundry room. The primary bedroom features a beautiful en-suite with standing shower, his n her sinks.Huge walk in closet. The other two decent sized bedrooms plus full washroom and the bonus room is perfect for entertainment.Huge Deck Conveniently located close to 91 Street with easy access to Calgary trail through 41 Ave and quick Anthony Henday access . (id:39198)
Property Details
Interior
Features
Main level Floor
Kitchen
Dining room
Family room
Property History
 37
37

