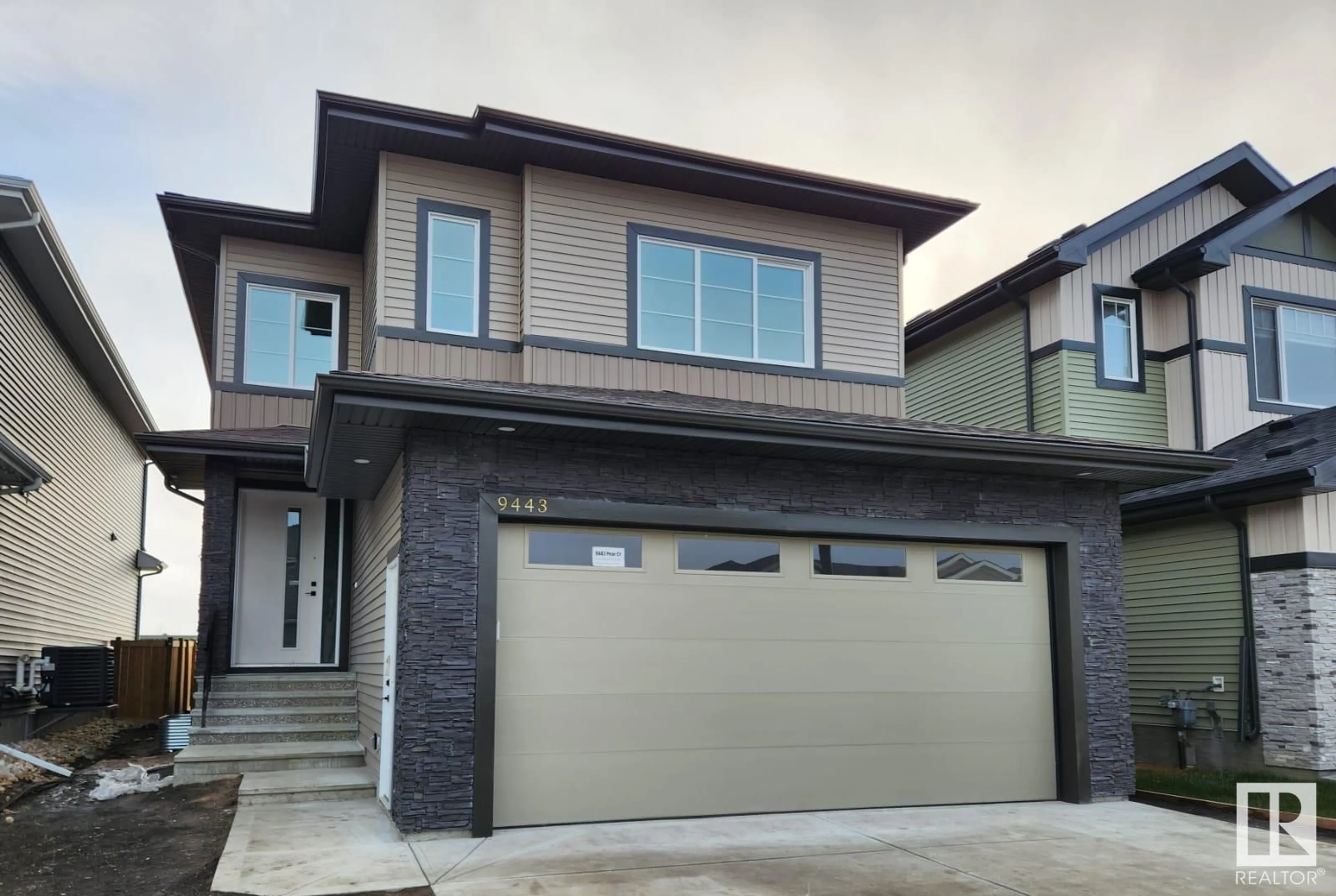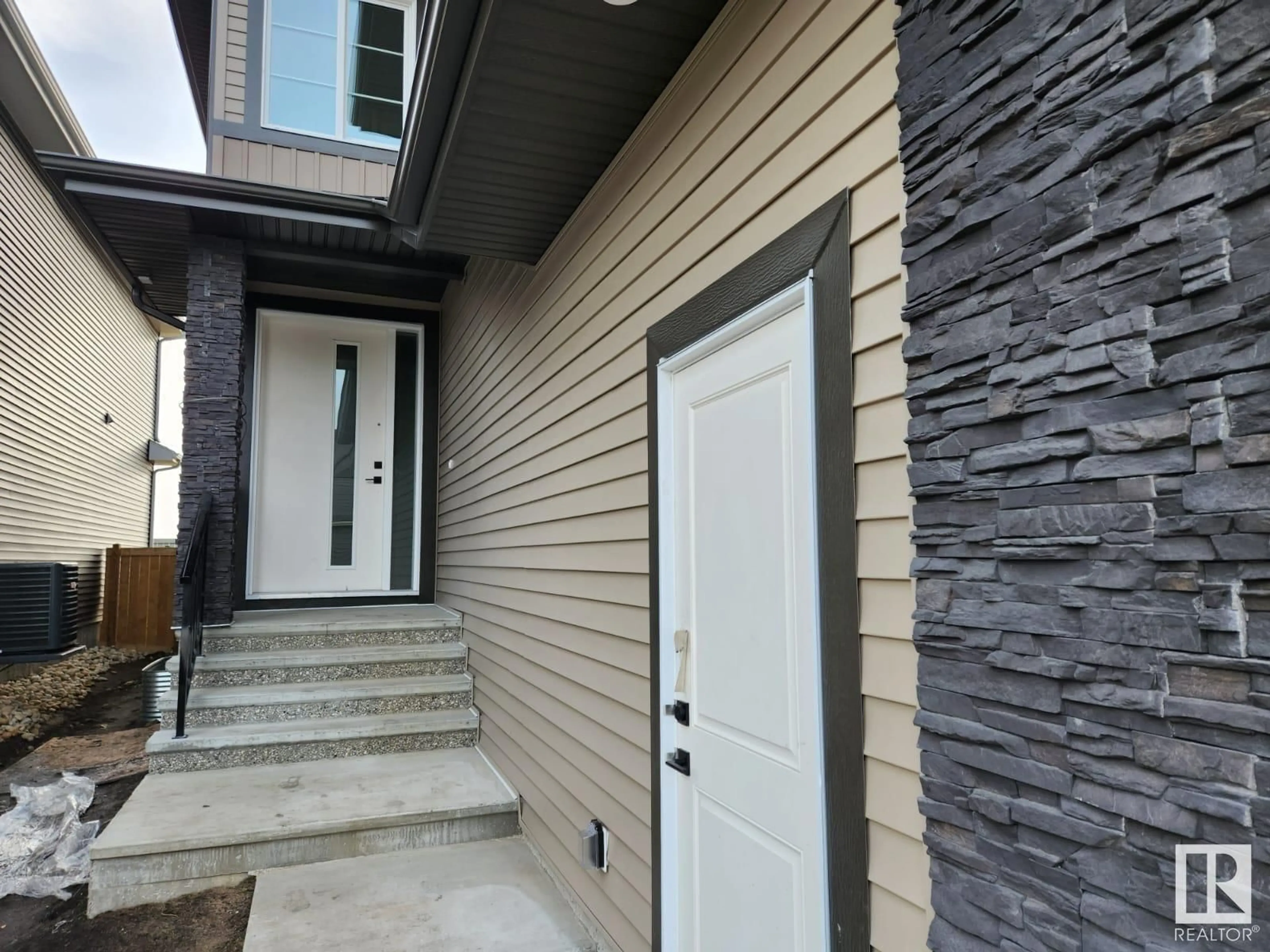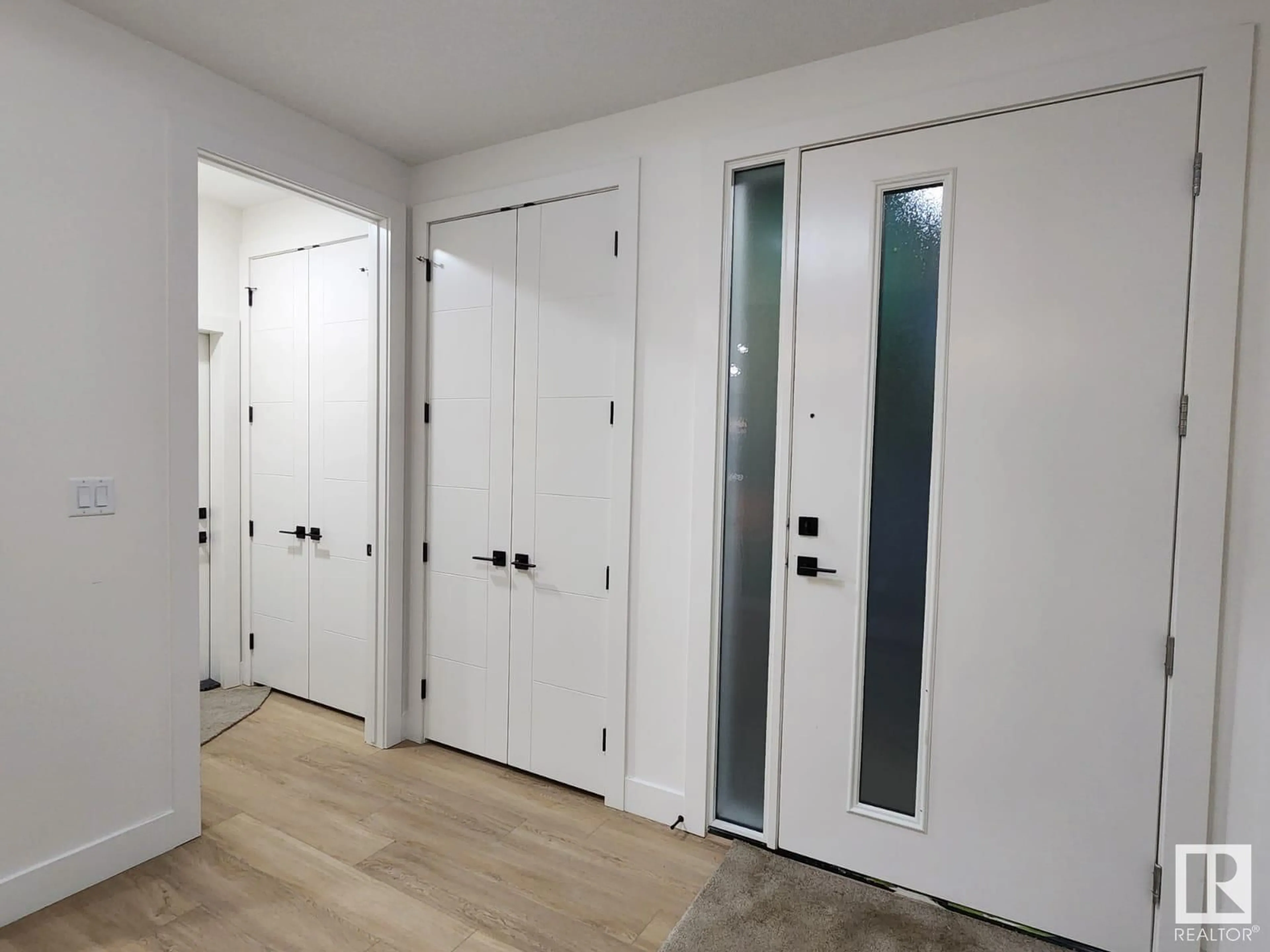9443 Pear Cr SW SW, Edmonton, Alberta T6X2Z5
Contact us about this property
Highlights
Estimated ValueThis is the price Wahi expects this property to sell for.
The calculation is powered by our Instant Home Value Estimate, which uses current market and property price trends to estimate your home’s value with a 90% accuracy rate.Not available
Price/Sqft$304/sqft
Est. Mortgage$3,349/mo
Tax Amount ()-
Days On Market9 days
Description
Looking for Ready to move-in? This North facing Stunning two-story in the highly desirable community of The Orchards. Upgrades beyond expectations include expansive backsplash & quartz counters, exotic LED lightings, 9' ceiling on all 3 levels, 8' doors, extra wide garage. Upon entering, you be impressed with the elegant foyer with designs & lighting. Full size bedroom and a full bath with exotic tile shower. Wide hallway leads to main floor boasts a large modern kitchen with plenty of two-tone cabinetry, a massive Island, a breakfast nook, a SPICE kitchen with ample cabinets. Spacious great room boasts a designer's feature wall and a fireplace. The upstairs 3 BR includes 2 master bedrooms, a bonus room, 3 full baths, laundry, Closets. The owners suite boasts designer ensuite with H&Hs Sink, custom tile shower, a jacuzzi tub, toilet & a large walk-in closet. Unfinished basement with a Separate Entrance awaiting your personal touch. includes Large Deck & Approved Final grade. Extra parking in front. (id:39198)
Property Details
Interior
Features
Main level Floor
Living room
Dining room
Kitchen
Bedroom 4
Property History
 38
38


