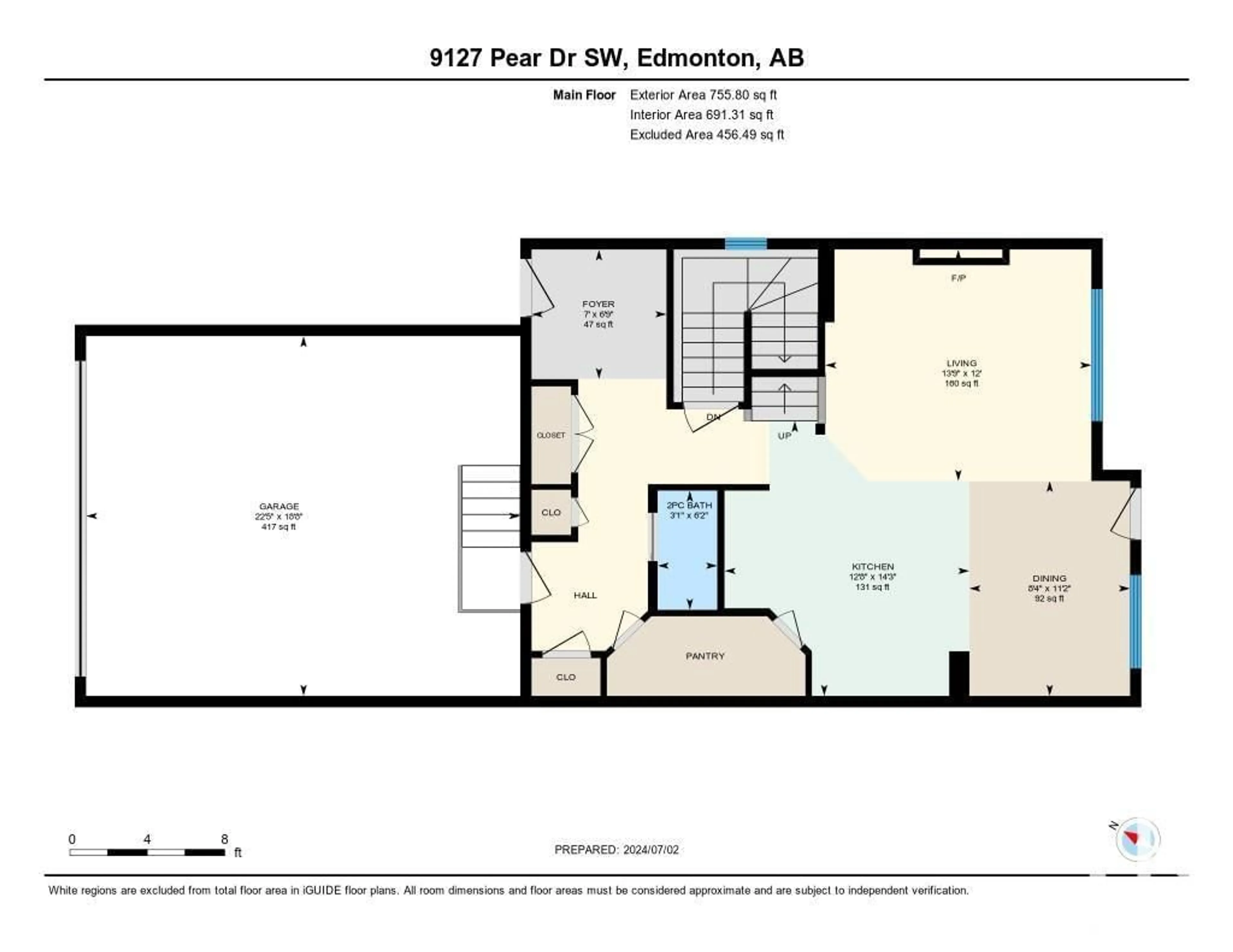9127 PEAR DR SW, Edmonton, Alberta T6X2N7
Contact us about this property
Highlights
Estimated ValueThis is the price Wahi expects this property to sell for.
The calculation is powered by our Instant Home Value Estimate, which uses current market and property price trends to estimate your home’s value with a 90% accuracy rate.Not available
Price/Sqft$317/sqft
Days On Market23 days
Est. Mortgage$2,469/mth
Tax Amount ()-
Description
STUNNING 2-story duplex with a DBL GARAGE featuring 1800 sq ft, including a LEGAL BASEMENT SUITE with separate side entrance. Built by Dolce Vita! Highlights include 9' ceilings, floor-to-ceiling kitchen cabinets, WALKTHROUGH pantry, QUARTZ countertops and an island with seating. HRV, and high-efficiency furnace enhance comfort. Main floor boasts a sizable foyer, stunning living room, and 2 pc bath. Upstairs offers a luxurious owner's suite with oversized walk-in closet and 3 pc bath with stand-alone shower, plus a BONUS ROOM, laundry, and two additional bedrooms with a 4pc bath. The BASEMENT includes a 3 pc bath, laundry, second kitchen and large bedroom. Enjoy hot summer BBQ's in the beautiful backyard. Conveniently located close to schools, shopping centers, transit options, and commuter routes, ensuring easy access to daily essentials and travel destinations. (id:39198)
Property Details
Interior
Features
Basement Floor
Bedroom 4
10'1 x 13'1Second Kitchen
14'5 x 8'5Utility room
11'5 x 10'4Exterior
Parking
Garage spaces 4
Garage type Attached Garage
Other parking spaces 0
Total parking spaces 4
Property History
 39
39

