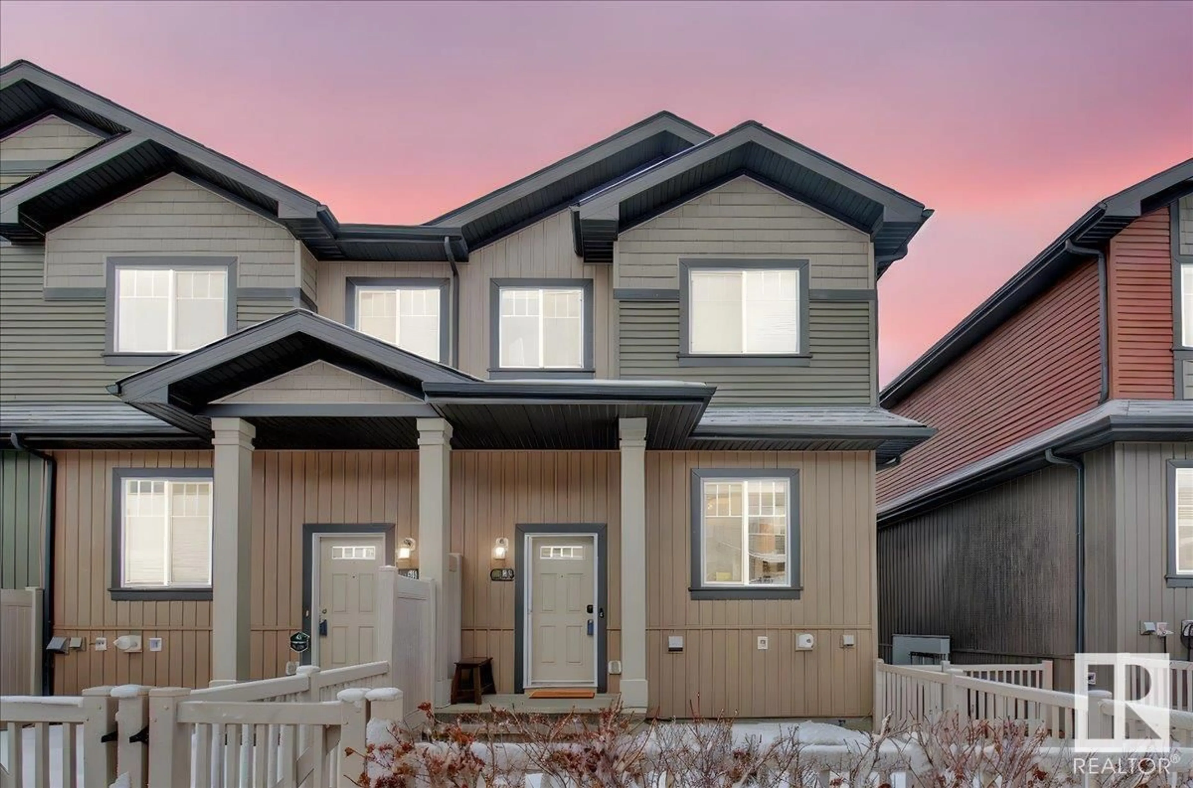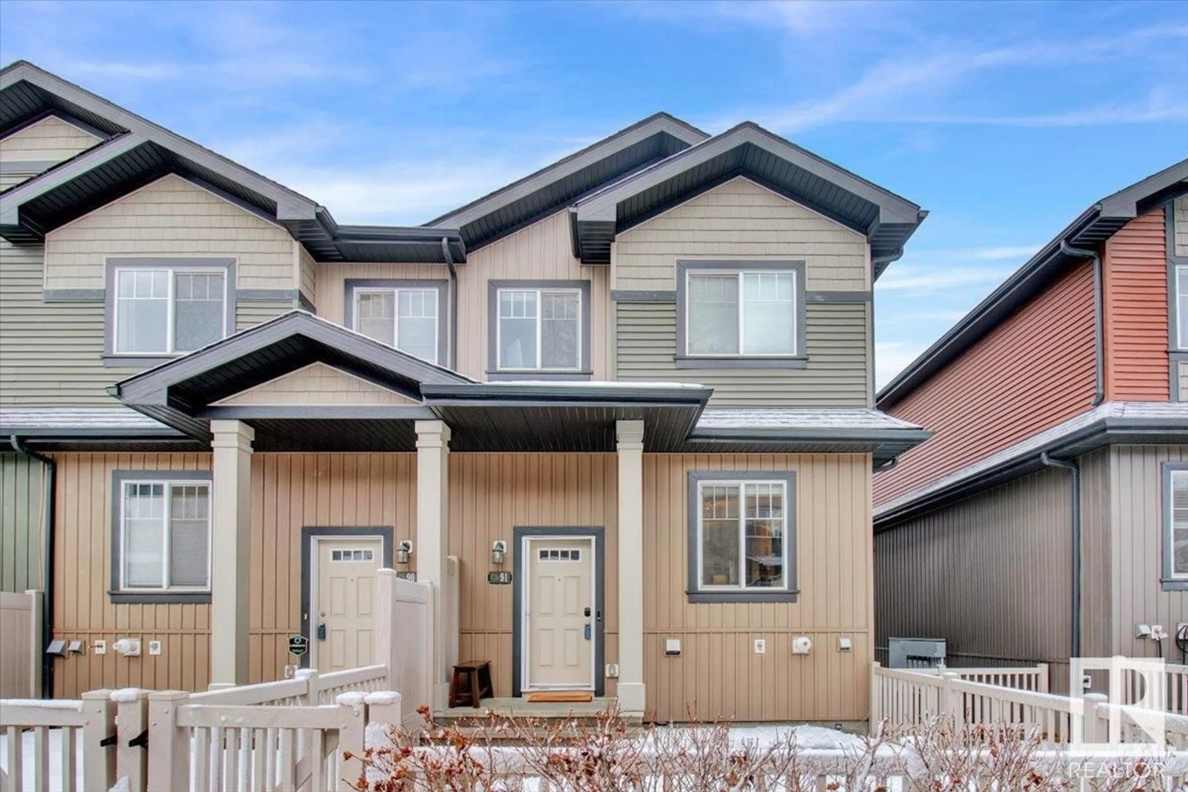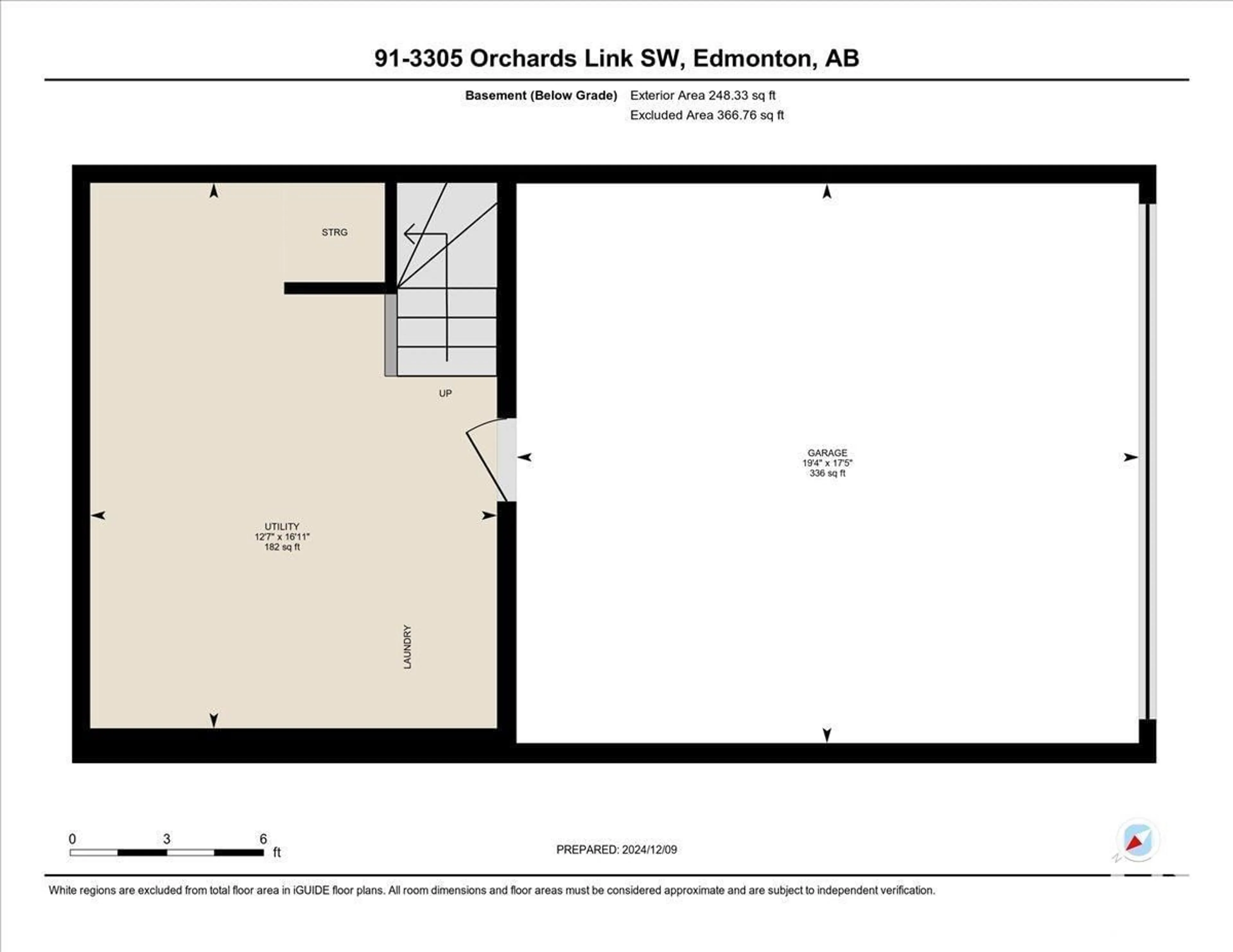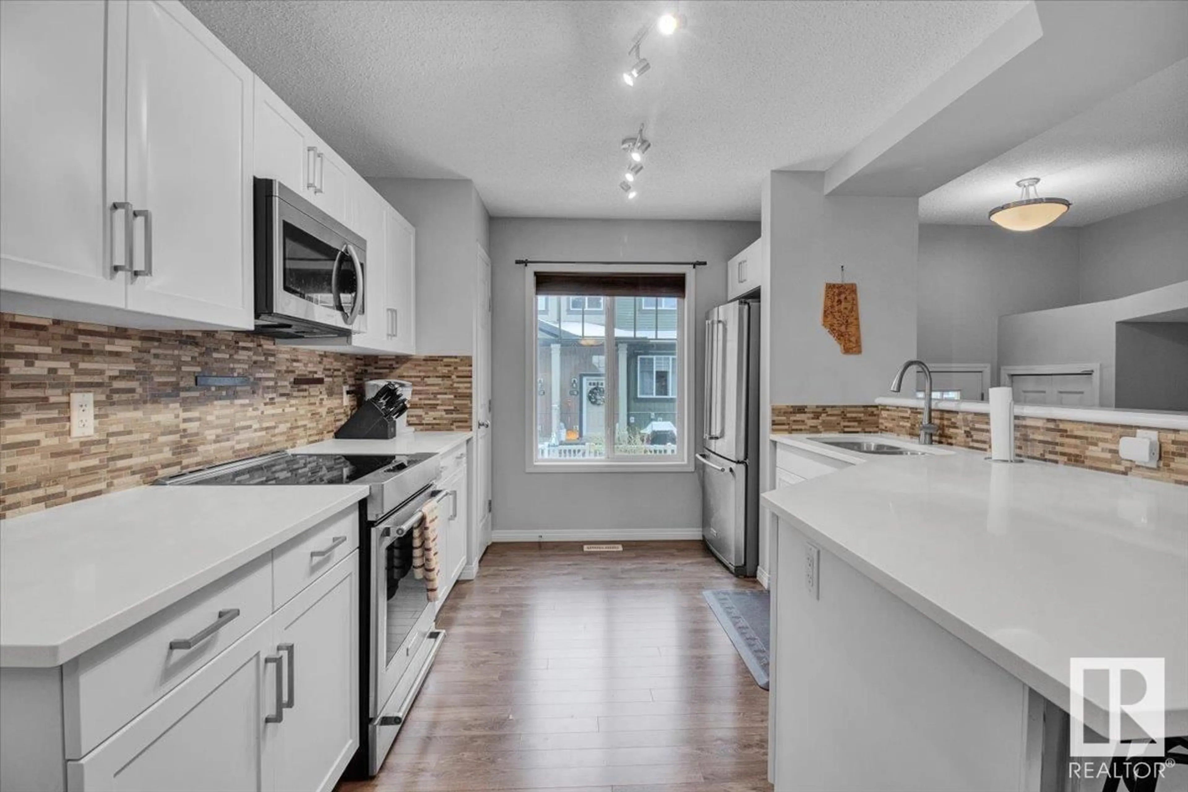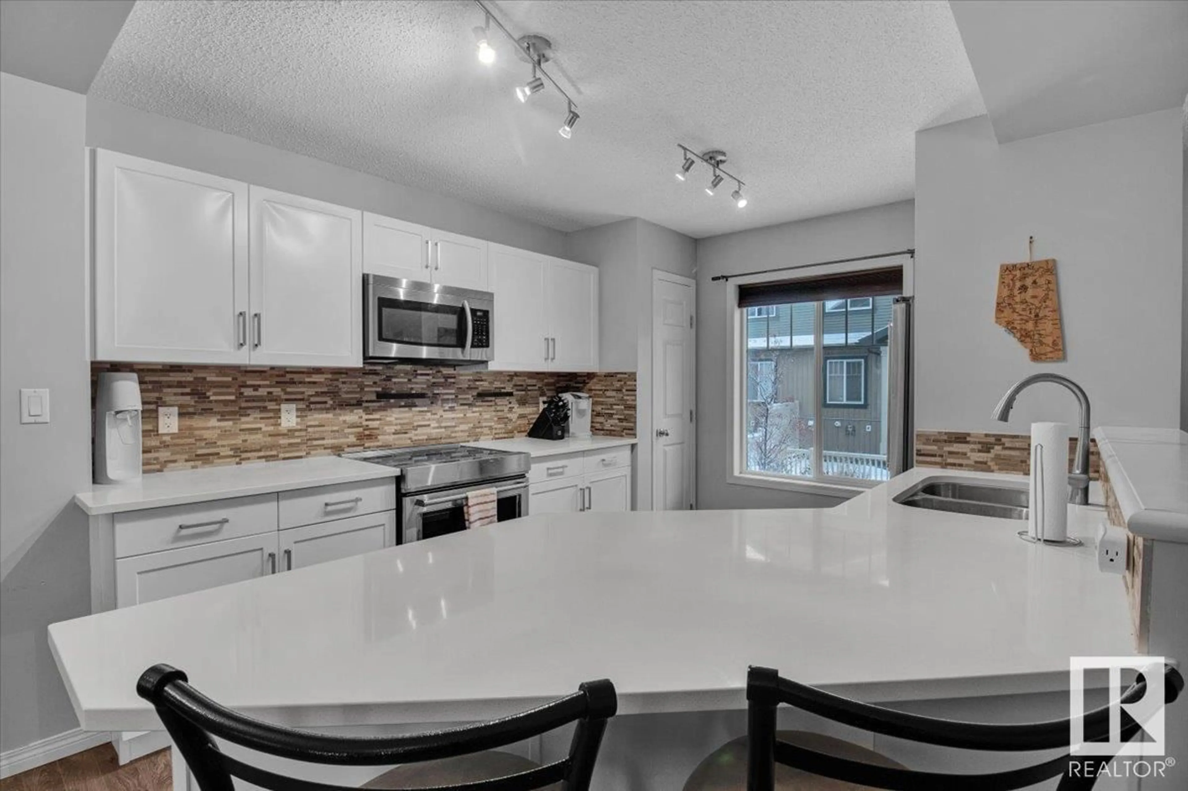#91 3305 ORCHARDS LINK LI SW, Edmonton, Alberta T6X2H1
Contact us about this property
Highlights
Estimated ValueThis is the price Wahi expects this property to sell for.
The calculation is powered by our Instant Home Value Estimate, which uses current market and property price trends to estimate your home’s value with a 90% accuracy rate.Not available
Price/Sqft$258/sqft
Est. Mortgage$1,371/mo
Maintenance fees$234/mo
Tax Amount ()-
Days On Market17 days
Description
MOVE into this END-UNIT 2-storey townhouse before the Spring Market rush! Step inside a thoughtfully designed main floor that features an open-concept kitchen with stainless steel appliances, flowing seamlessly into the dining area and living roomperfect for both entertaining and everyday living. A convenient half-bath completes the main level. Upstairs, youll find DUAL primary suites, each offering a private ensuite bathroom and walk-in closet, ensuring maximum comfort and privacy. Additional highlights include a DOUBLE attached garage, providing secure parking and direct access to a laundry area with extra storage space. This home is situated near major routes like Anthony Henday, Calgary Trail, and South Common, giving you effortless access to shopping, dining, and entertainment. Comes with an exclusive residence association membership, which includes a private splash park, playground, skating rink, tennis & basketball courts, toboggan hill, and club house access. (id:39198)
Property Details
Interior
Features
Main level Floor
Living room
5.32 m x 4.12 mDining room
4.25 m x 3.25 mKitchen
3.2 m x 3.64 mCondo Details
Inclusions

