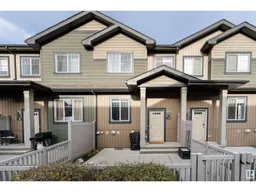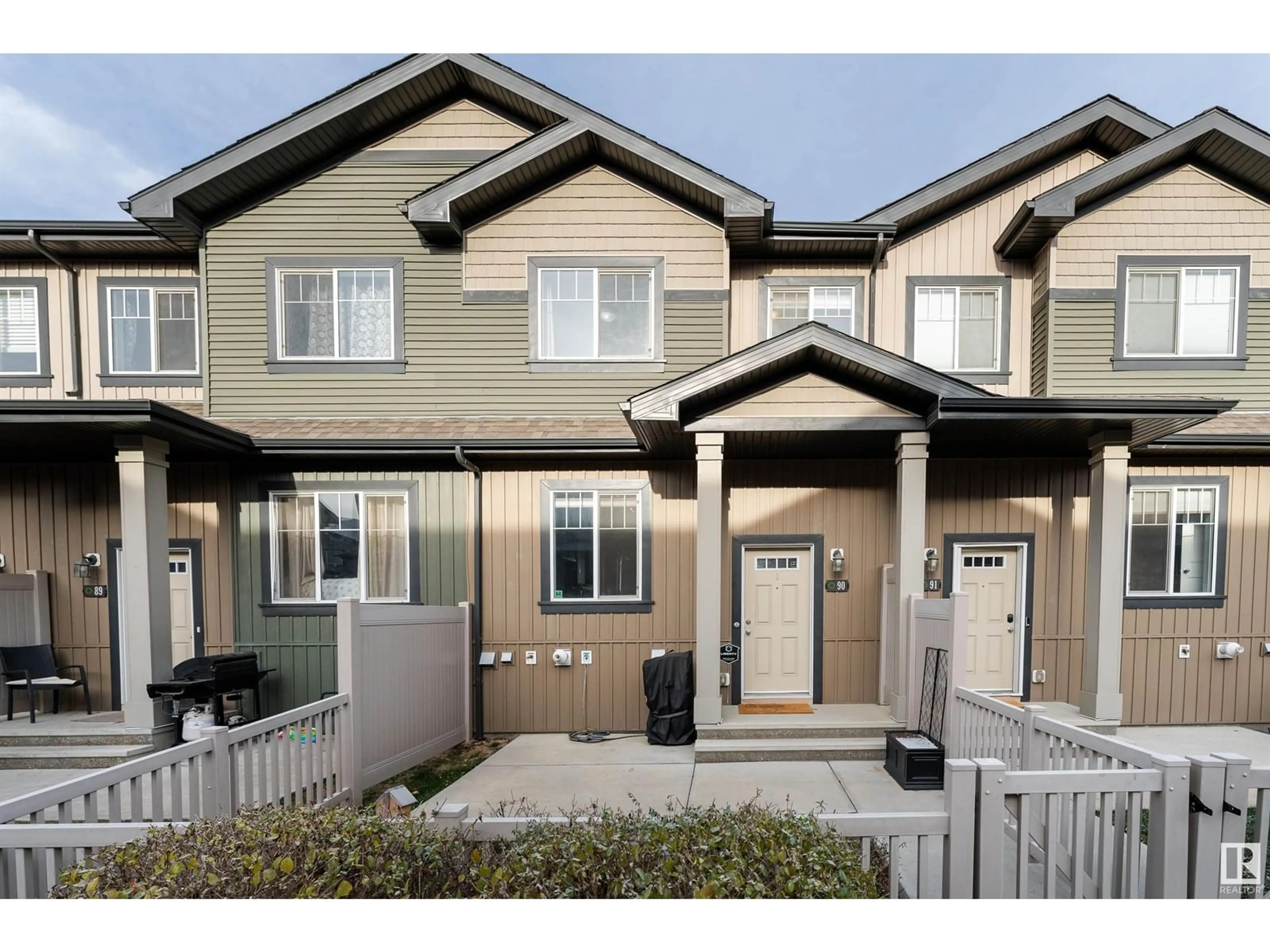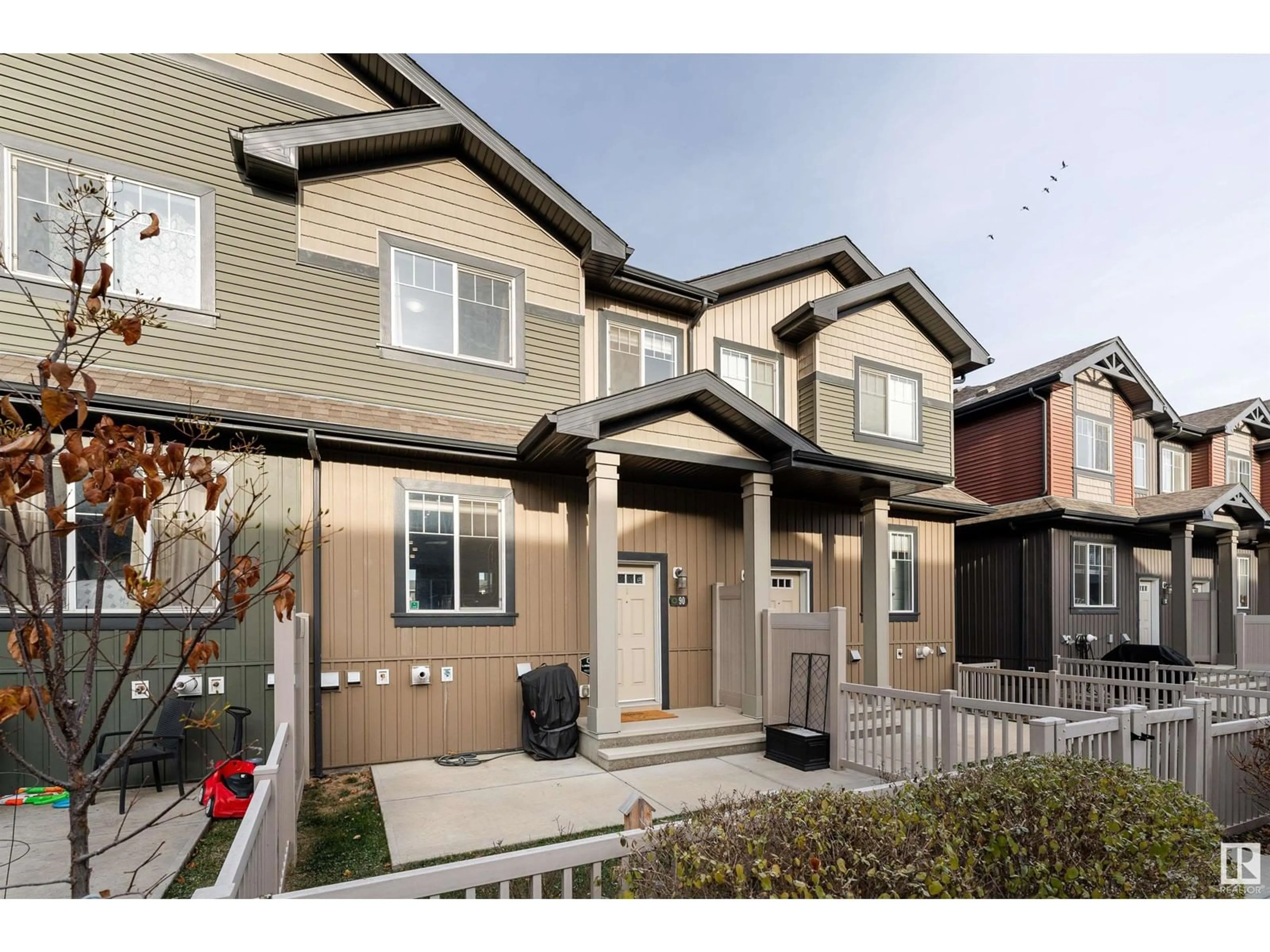#90 3305 ORCHARDS LINK LI SW, Edmonton, Alberta T6X2H1
Contact us about this property
Highlights
Estimated ValueThis is the price Wahi expects this property to sell for.
The calculation is powered by our Instant Home Value Estimate, which uses current market and property price trends to estimate your home’s value with a 90% accuracy rate.Not available
Price/Sqft$269/sqft
Est. Mortgage$1,417/mo
Maintenance fees$234/mo
Tax Amount ()-
Days On Market2 days
Description
2-storey townhouse located in the community of The Orchards at Ellerslie and offers the perfect blend of comfort and convenience. Main floor features an open-concept living room, dining room, and kitchen equipped with sleek stainless steel appliances, providing both style and functionality. A convenient half-bath completes the main level. Upstairs, you'll find 3 spacious bedrooms, including a master suite with its own 3-pc ensuite, offering a private retreat at the end of your day. The additional bedrooms provide ample space for family, guests, or a home office. Enjoy the added benefit of a double attached garage, offering secure parking and extra storage. This townhouse is close to major routes like the Anthony Henday, Calgary Trail, and is just minutes away from South Edmonton Common, offering easy access to shopping, dining and entertainment. Nearby amenities include playgrounds, bus stops, schools, and grocery stores. Don't miss out on this opportunity! (id:39198)
Property Details
Interior
Features
Main level Floor
Living room
4.19 m x 4.15 mDining room
4.19 m x 3.23 mKitchen
3.09 m x 4.22 mCondo Details
Inclusions
Property History
 42
42

