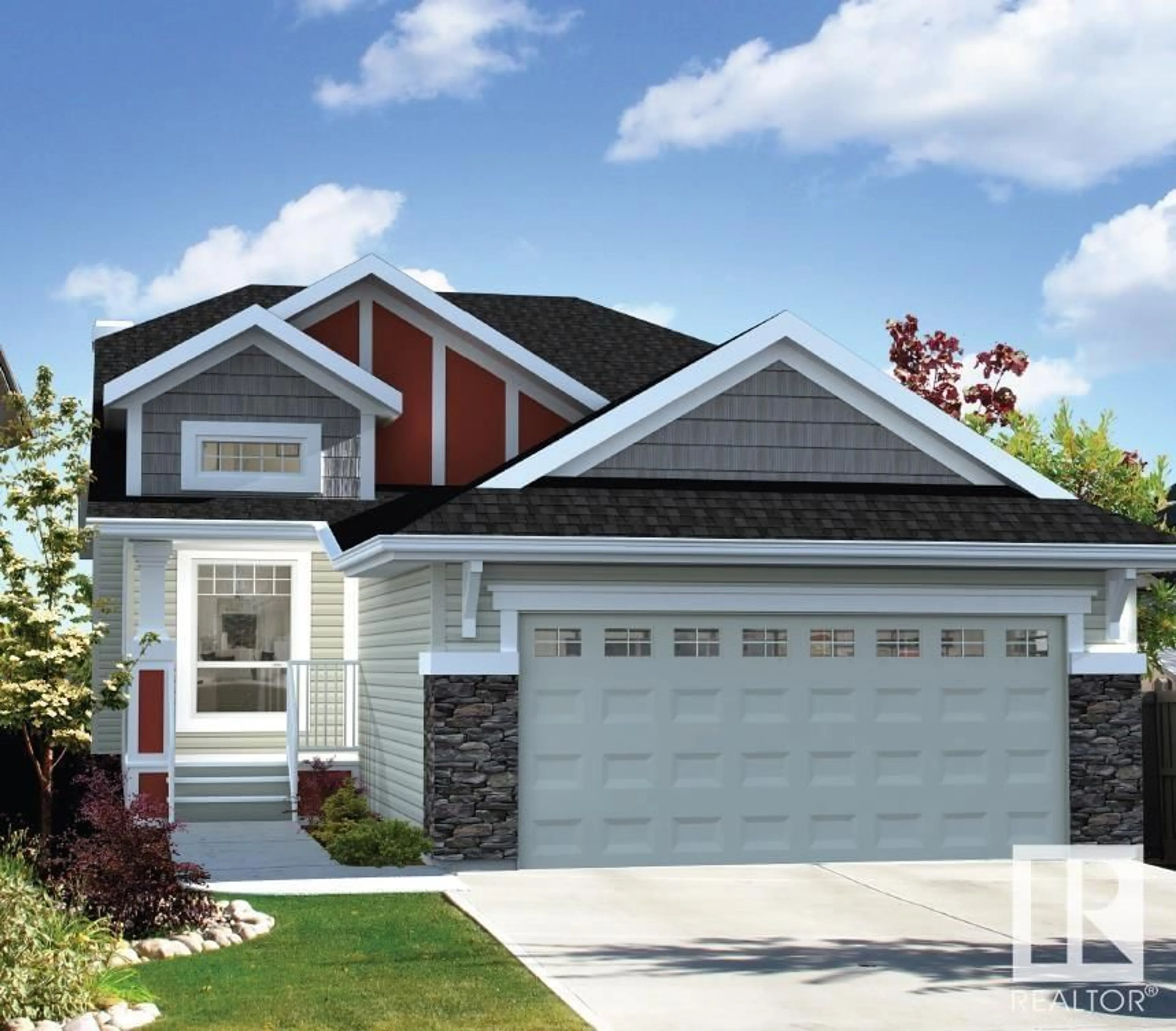#9 8050 ORCHARDS GREEN GR SW, Edmonton, Alberta T6X2N2
Contact us about this property
Highlights
Estimated ValueThis is the price Wahi expects this property to sell for.
The calculation is powered by our Instant Home Value Estimate, which uses current market and property price trends to estimate your home’s value with a 90% accuracy rate.Not available
Price/Sqft$435/sqft
Est. Mortgage$2,555/mo
Maintenance fees$462/mo
Tax Amount ()-
Days On Market87 days
Description
WALKOUT!! 3 BEDROOM PLUS DEN, DOUBLE ATTACHED GARAGE, DECK & LANDSCAPING INCLUDED! Welcome home to this stunning award-winning luxury bungalow, offering almost 1400 square feet of open concept living space and soaring ceilings. The front foyer includes a cozy office area with French doors. The main floor also features a half bath, walk in laundry room with included washer/dryer & electric fireplace. The spacious kitchen comes with INCLUDED kitchen appliances, built-in wine rack, a massive island and a walk-in pantry, and sliding glass doors that open onto an oversized rear deck. The main floor master suite offers a walk-in closet and ensuite with separate tub/shower & double sinks! The walkout basement offers 2 additional bedrooms, a den, a full bathroom, and a large recreation room with another fireplace. This home also includes a double attached garage and professional landscaping. Don't miss out on the opportunity to make this your dream home. Photos of staged home. QUICK POSSESSION! (id:39198)
Property Details
Interior
Features
Main level Floor
Kitchen
Den
Primary Bedroom
Laundry room
Condo Details
Amenities
Ceiling - 10ft, Ceiling - 9ft
Inclusions
Property History
 50
50

