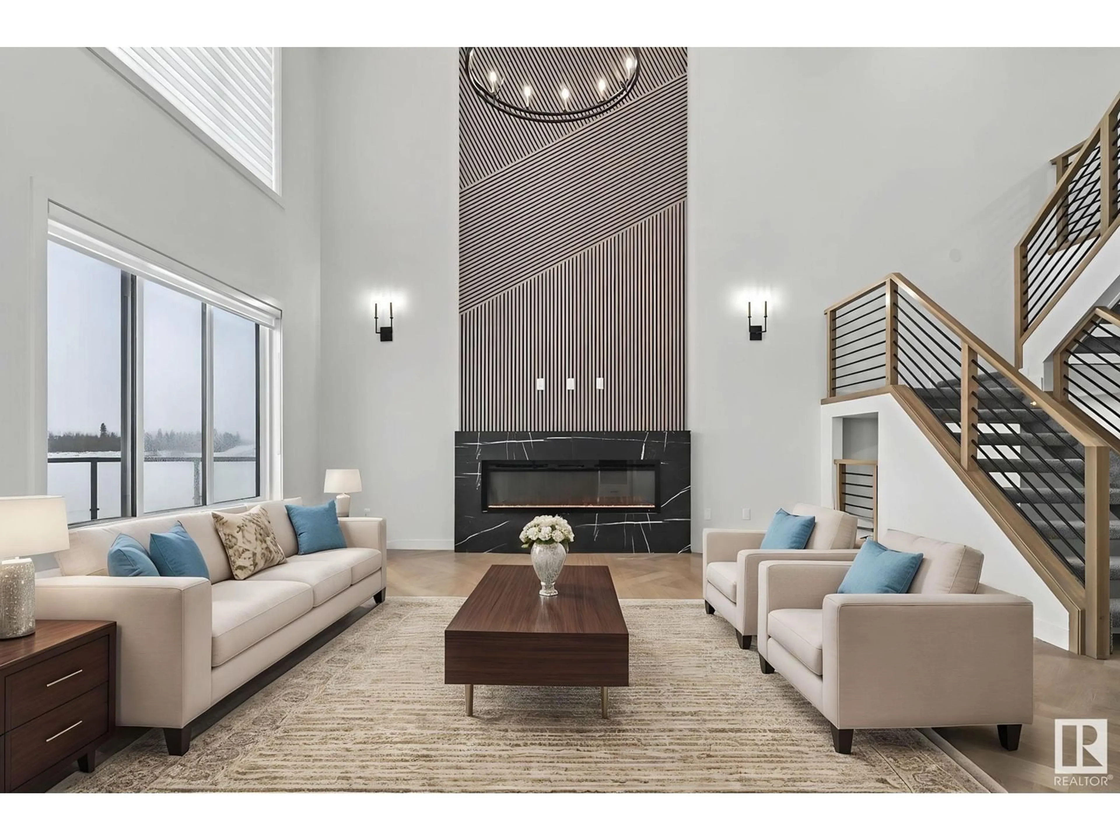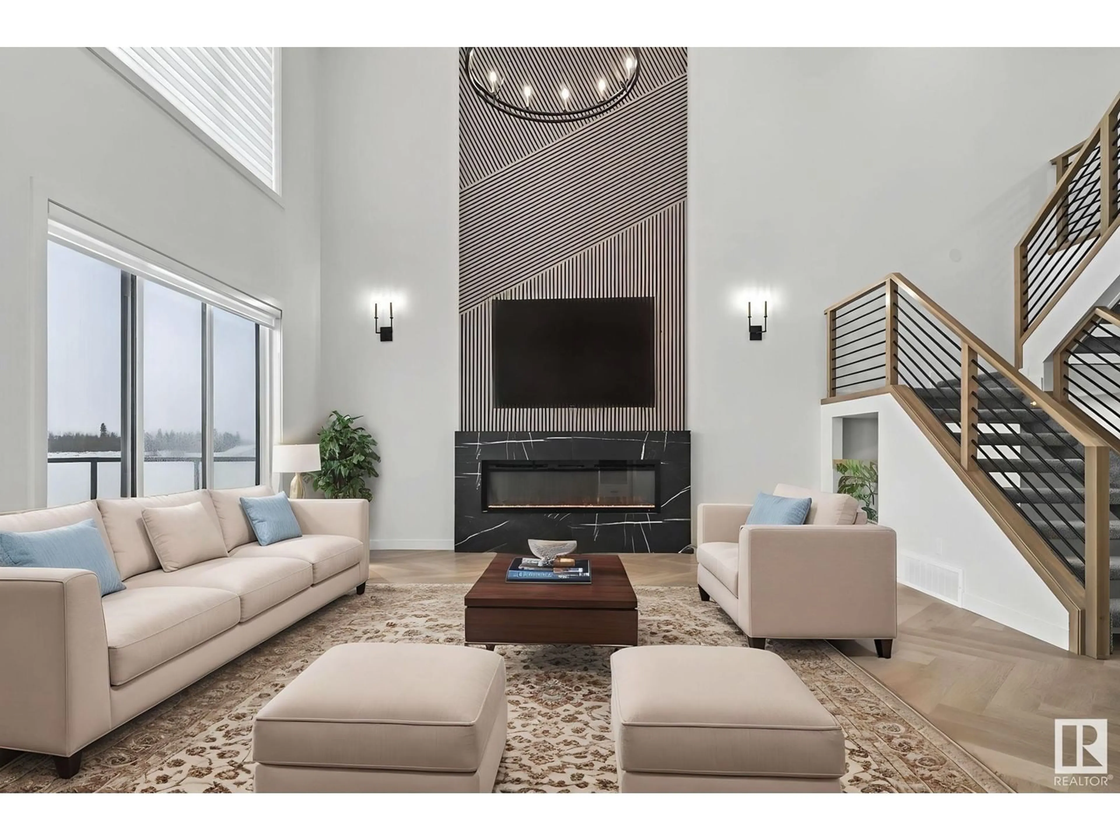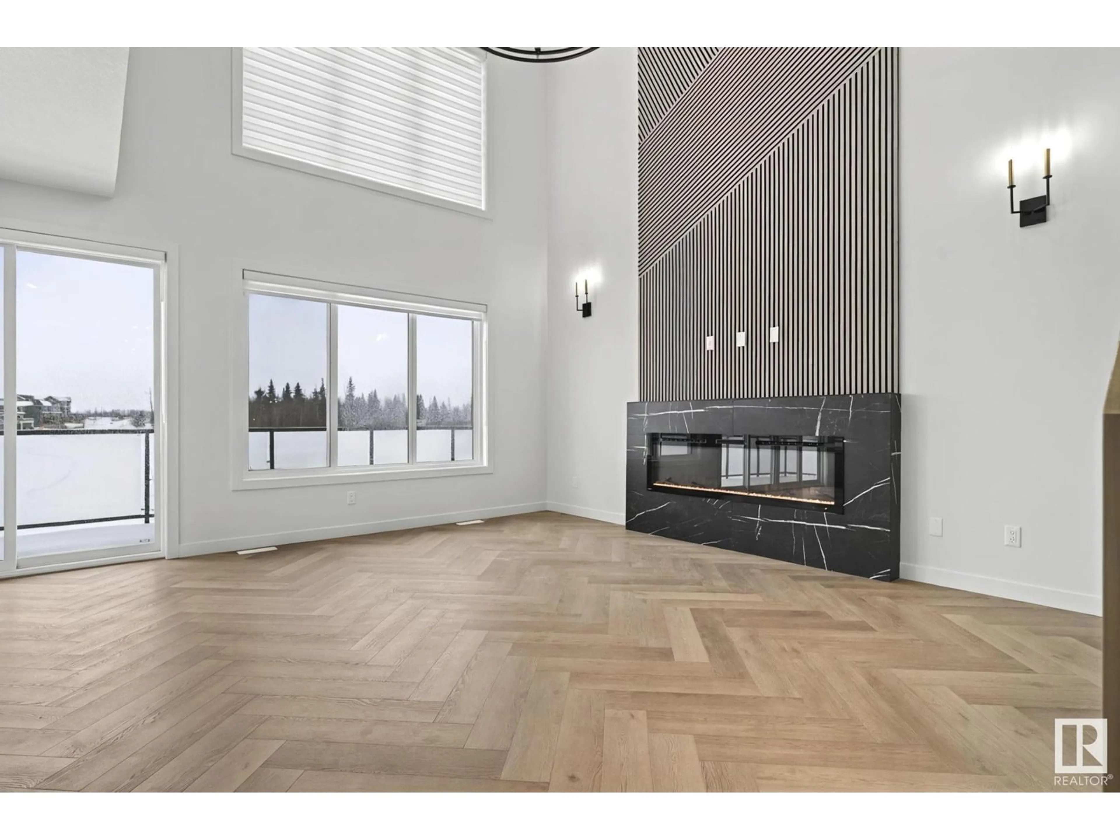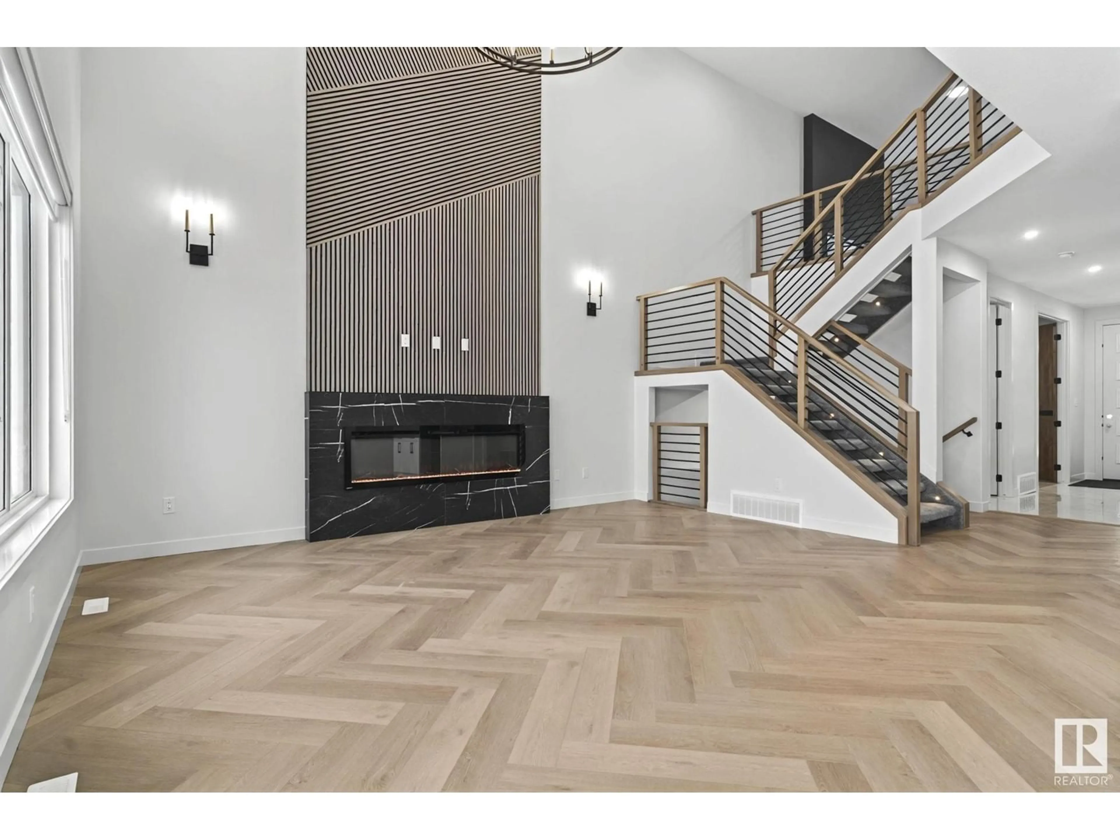8731 MAYDAY LN SW SW, Edmonton, Alberta T6X2L3
Contact us about this property
Highlights
Estimated ValueThis is the price Wahi expects this property to sell for.
The calculation is powered by our Instant Home Value Estimate, which uses current market and property price trends to estimate your home’s value with a 90% accuracy rate.Not available
Price/Sqft$391/sqft
Est. Mortgage$3,646/mo
Tax Amount ()-
Days On Market21 days
Description
POND-BACKING WALKOUT HOME ON A 32-FOOT POCKET LOT! Welcome to Greenwood in the Orchards, a newly constructed home by Art Homes in the vibrant Orchards community. The main floor features a versatile den/office and a full bathroom, offering both functionality and flexibility. The expansive living area boasts an open-to-below design, enhancing the sense of space and light. The kitchen is elegantly appointed with upgraded cabinetry and stylish quartz countertops, plus a dedicated spice kitchen for added convenience. The second floor seamlessly blends comfort and luxury, with a spacious master suite featuring a private 5-piece ensuite. Bedrooms 2 and 3 are ideally situated near a shared bathroom, easily accessible from the loft area and just steps from the bonus room. The main floor also includes a large balcony overlooking a serene pond, providing the perfect space for relaxation. This home is ideally located, with schools, parks, shopping, and other amenities just minutes away. (id:39198)
Property Details
Interior
Features
Main level Floor
Dining room
12'5" x 17'Living room
measurements not available x 17 mKitchen
8'8" x 17'Den
8'5" x 10'



