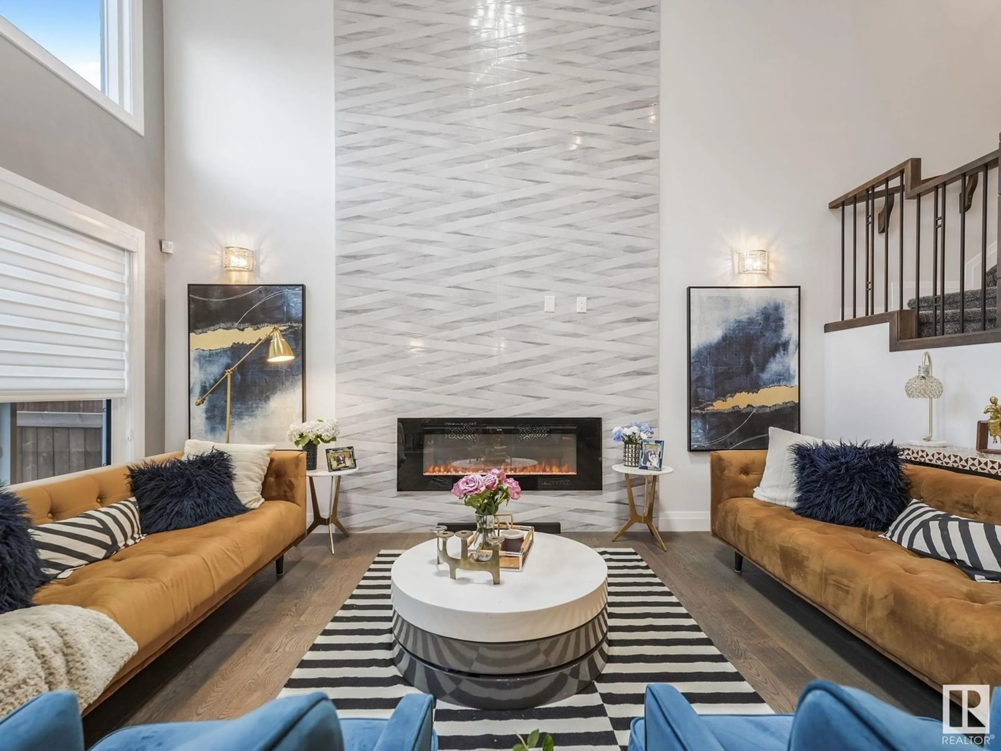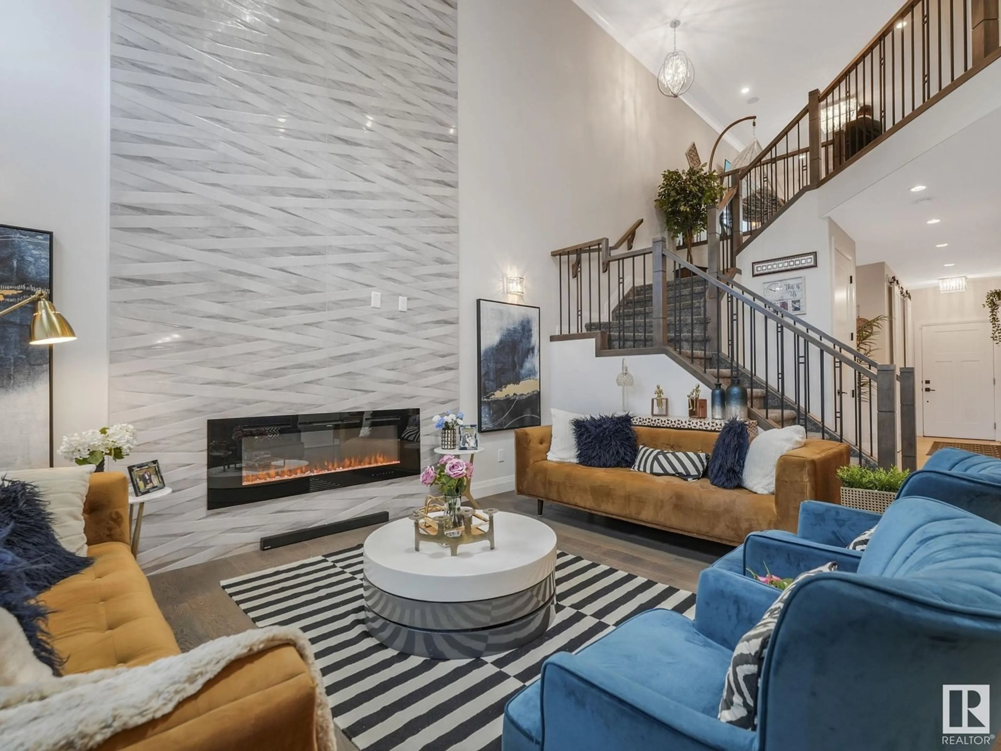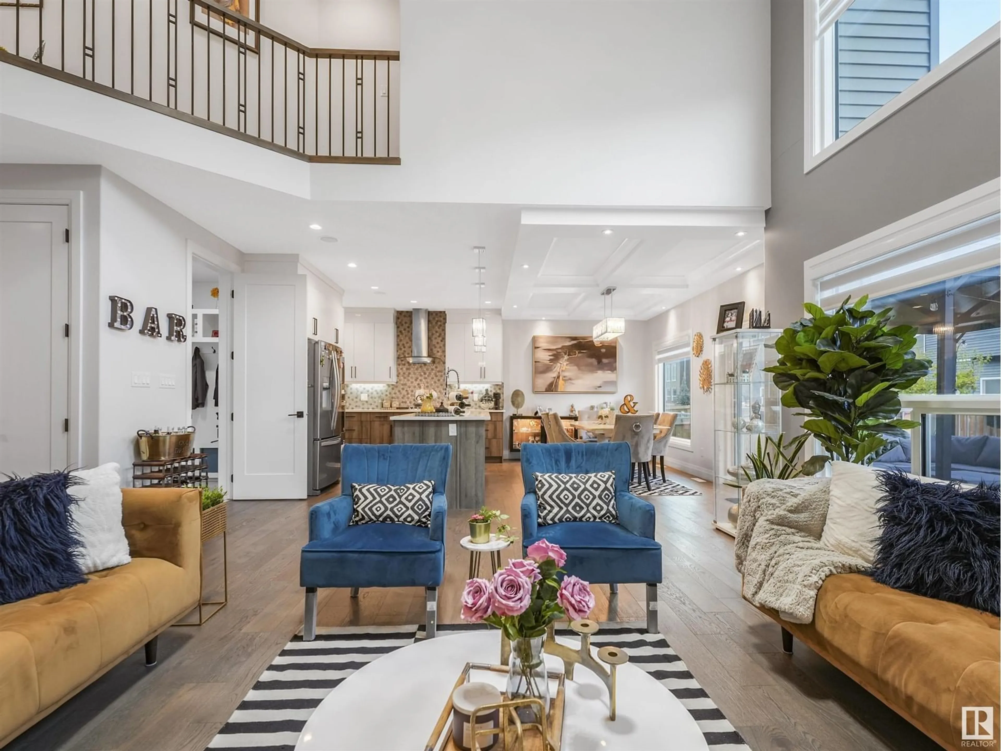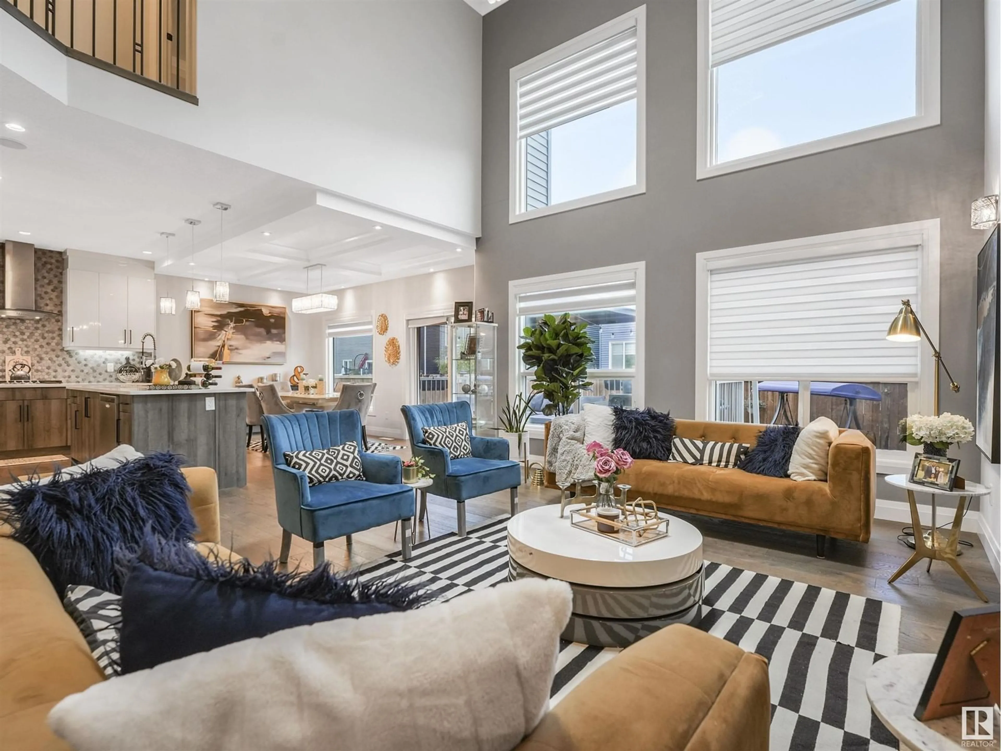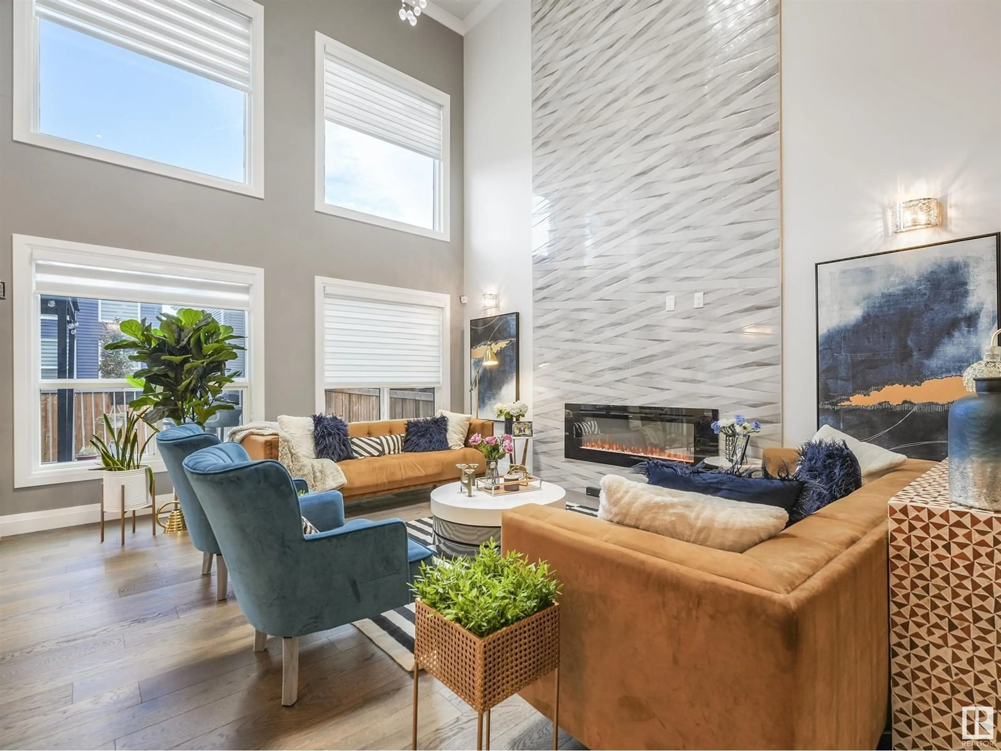8708 MAYDAY LN SW SW, Edmonton, Alberta T6X2L3
Contact us about this property
Highlights
Estimated ValueThis is the price Wahi expects this property to sell for.
The calculation is powered by our Instant Home Value Estimate, which uses current market and property price trends to estimate your home’s value with a 90% accuracy rate.Not available
Price/Sqft$318/sqft
Est. Mortgage$2,998/mo
Tax Amount ()-
Days On Market108 days
Description
YOU Don't Want to miss this Spectacular Masterpiece, On A 32' POCKET LOT, CUSTOM Streetscape HOME by Gill Built, W/FRONT PORCH, Loaded W/ EXQUISITE Upgrades (See Private Remarks), Elegant Design/Comfort. Featuring 3+1 Spacious Bedrooms, 2.5 bathrooms, a Side Entrance to the unfinished basement providing Investment Income potential for future. The Main level boasts an OPEN-TO-ABOVE Family room W/ a striking Tiled FEATURE WALL, FIREPLACE, LARGE Windows flooding the space with NATURAL LIGHT & EXTENDED CUSTOM Cabinetry for Storage, Chef's Kitchen Equipped W/ SS Built-in Appliances, GAS Cooktop, a Chimney Hood Fan, & Quartz Countertops, Coffered Ceiling, MDF Shelves, Blinds, Den/Office, Mud Room, Half Bath completes main floor. Upper level feature a luxurious Master suite w/a stunning feature wall, a walk-in closet & a 5-piece ensuite w/ a Jacuzzi Tub, 2 additional bedrooms, a full bathroom & a Spacious Bonus & Laundry Room, Blinds. Landscaped, Deck, Gazebo, Fire pit, Vegetable Garden. SO MUCH MORE! (id:39198)
Property Details
Interior
Features
Main level Floor
Den
9'7 x 7'1Kitchen
11'4 x 15'11Dining room
7'9 x 15'11Living room
16'11 x 14'11Exterior
Parking
Garage spaces 2
Garage type Attached Garage
Other parking spaces 0
Total parking spaces 2
Property History
 74
74
