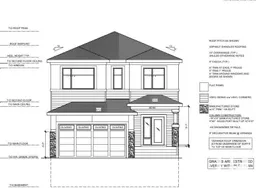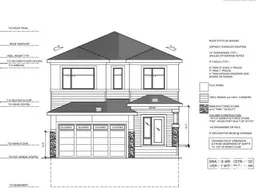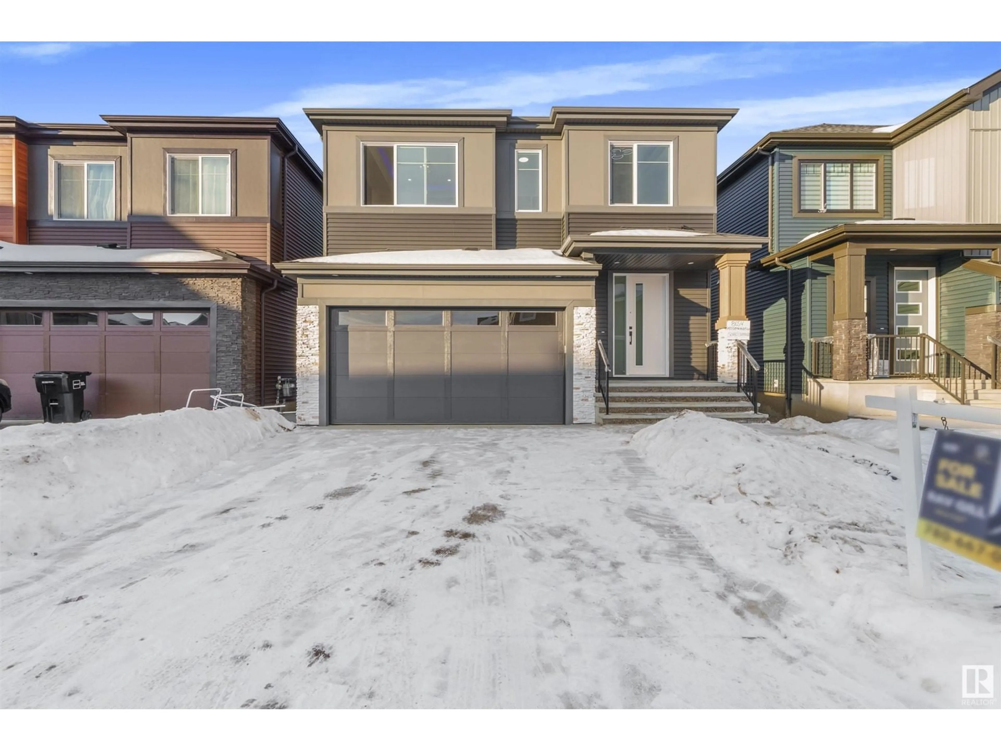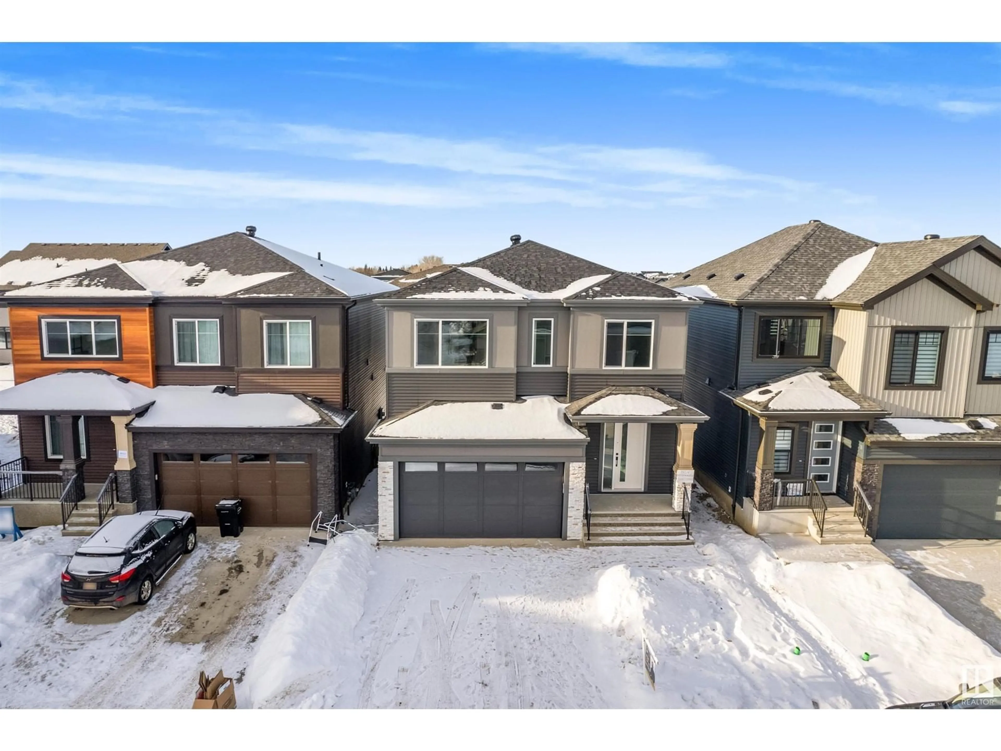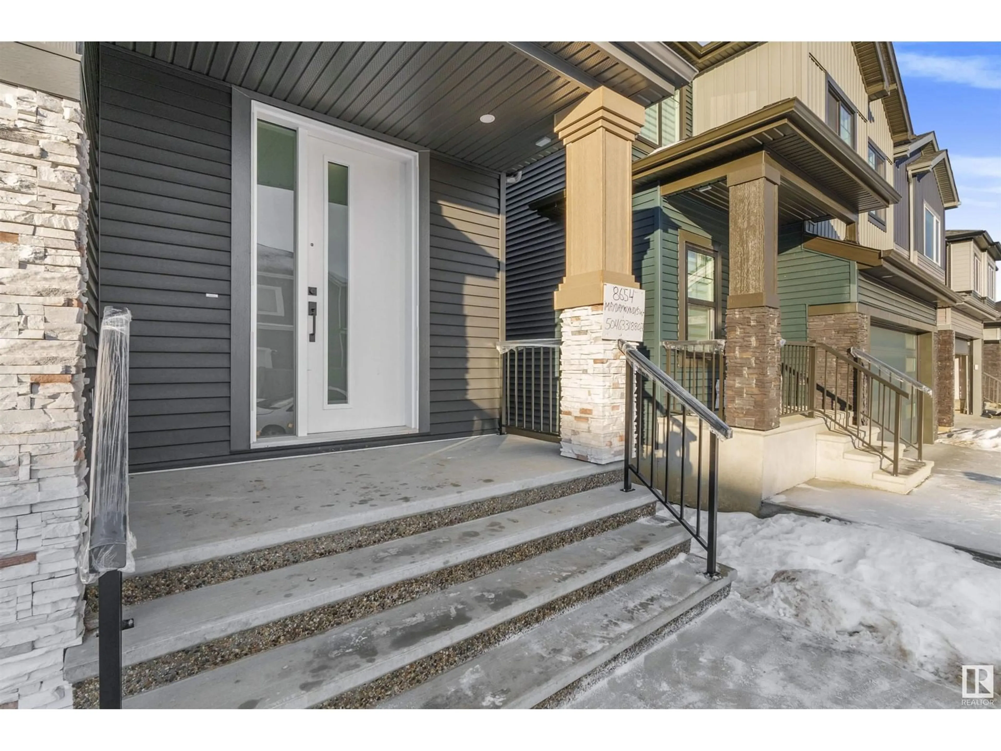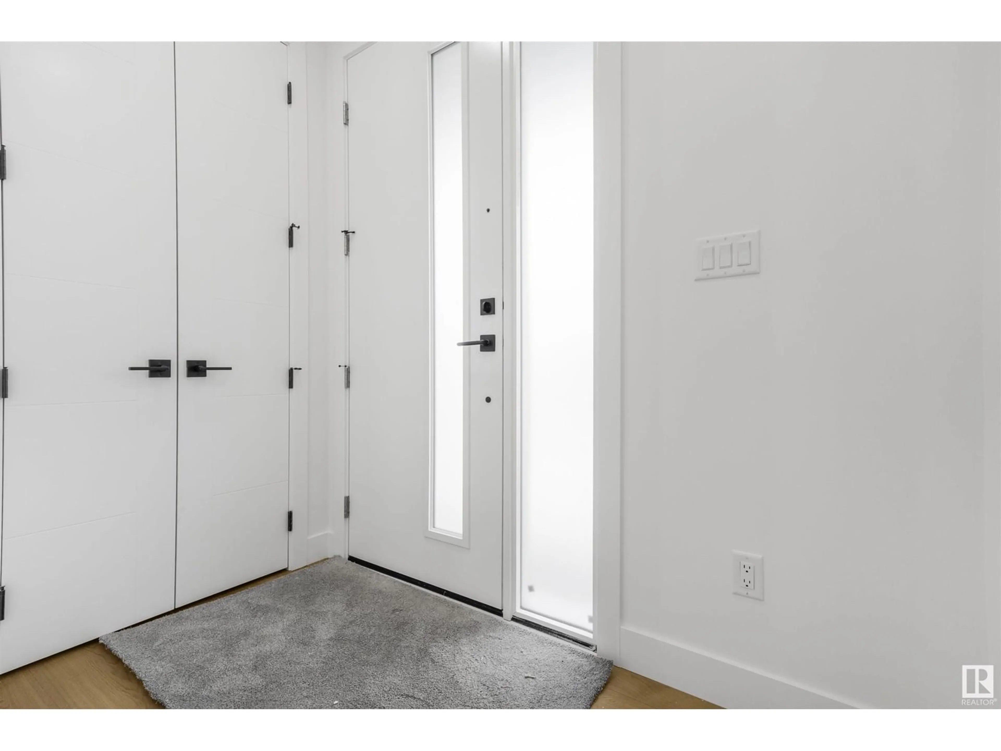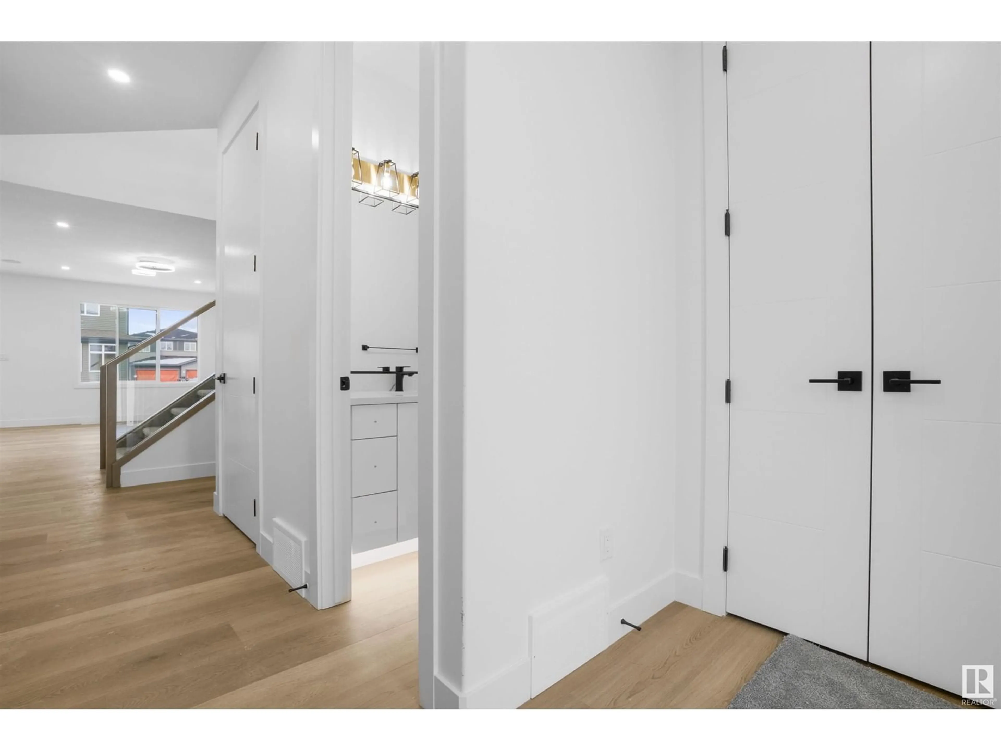8654 Mayday WD SW, Edmonton, Alberta T6X2L3
Contact us about this property
Highlights
Estimated ValueThis is the price Wahi expects this property to sell for.
The calculation is powered by our Instant Home Value Estimate, which uses current market and property price trends to estimate your home’s value with a 90% accuracy rate.Not available
Price/Sqft$311/sqft
Est. Mortgage$2,744/mo
Tax Amount ()-
Days On Market7 days
Description
Brand New Detached Home with attached Double Garage in The Orchards. Open to above between stairs with beautiful kitchen. Spice Kitchen. Stairs leads to second floor bonus room. Upper level with primary bedroom and ensuite. 2 more bedrooms and full bathroom on upper level. Unfinished basement waiting for your personal finishes. Imagine yourself surrounded by blossoming fruit trees, serene ponds, and breathtaking panoramic views. Orchards is not just a neighborhood; it's a canvas of nature's beauty & is more than a residential area; it's a lifestyle that celebrates the harmony between nature and community. (id:39198)
Upcoming Open Houses
Property Details
Interior
Features
Main level Floor
Second Kitchen
Living room
Dining room
Kitchen
Property History
 38
38