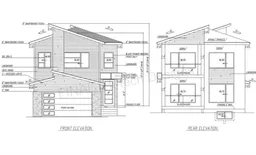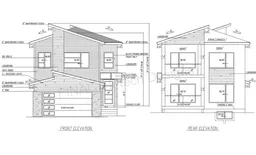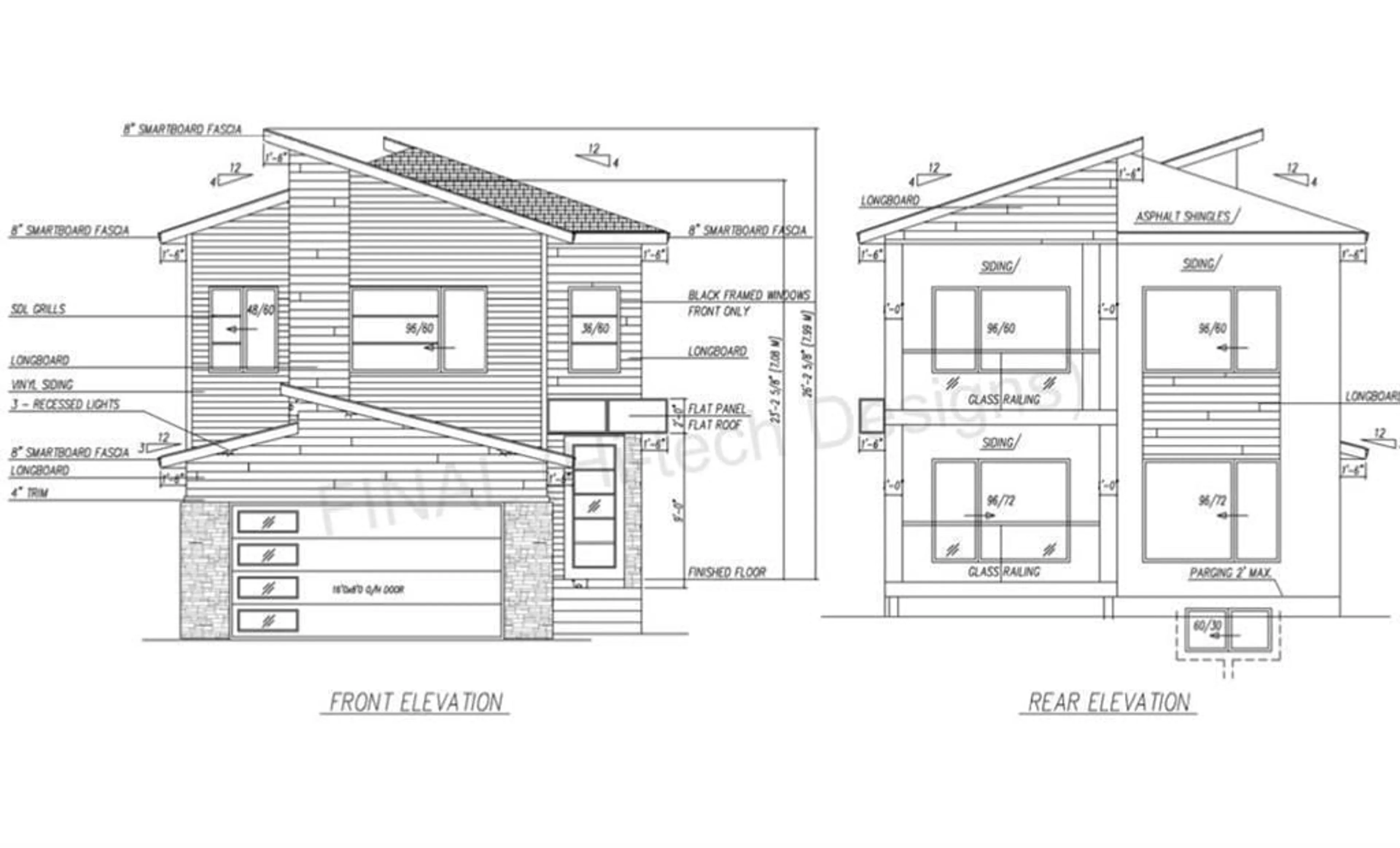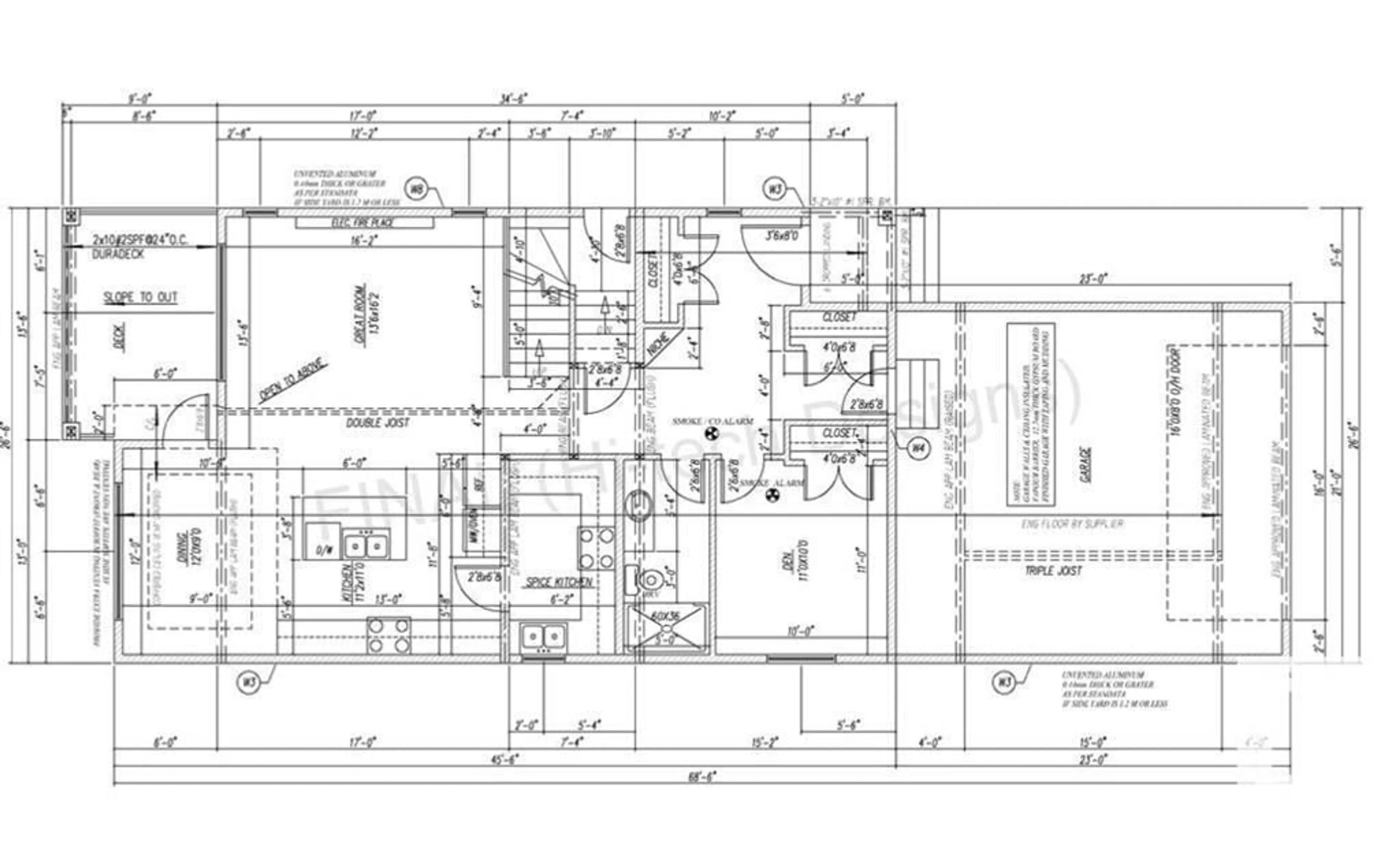8377 Mayday LI SW, Edmonton, Alberta T6X0Y7
Contact us about this property
Highlights
Estimated ValueThis is the price Wahi expects this property to sell for.
The calculation is powered by our Instant Home Value Estimate, which uses current market and property price trends to estimate your home’s value with a 90% accuracy rate.Not available
Price/Sqft$314/sqft
Est. Mortgage$3,174/mo
Tax Amount ()-
Days On Market232 days
Description
Welcome to The Concorde in the Orchards situated in the vibrant Orchards subdivision. On the main level, there's a bedroom and a full bathroom, offering convenience and adaptability for residents and guests. The living area is generously spacious, featuring open-to-below space that create a warm and open atmosphere. The kitchen is adorned with two-tone cabinets and elegant quartz countertops, and it includes a dedicated spice kitchen for added functionality. Backyard has covered deck. Moving to the second floor, the layout is meticulously designed for both comfort and luxury. The master bedroom comes with a private 5 PC ensuite & covered balcony ensuring a luxurious experience. Bedroom 2 & 3 conveniently accesses a shared 3 PC bathroom with the loft, ensuring convenience for all occupants. This house displays modern finishes, including engineered hardwood and tiles on main floor while bathroom features Italian style tiles. (id:39198)
Property Details
Interior
Features
Main level Floor
Living room
Dining room
Kitchen
Den
Property History
 22
22 30
30

