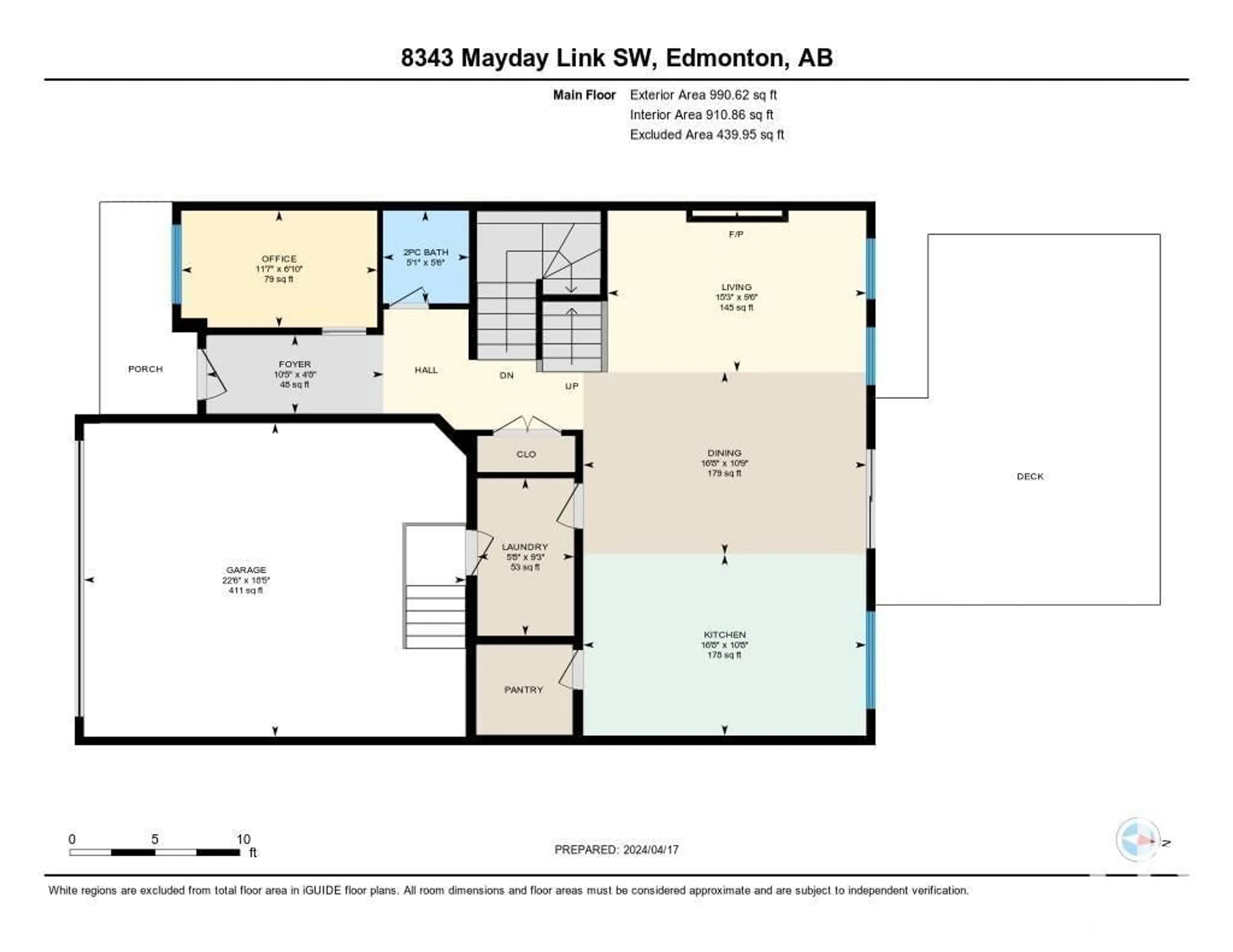8343 MAYDAY LI SW, Edmonton, Alberta T6X2L1
Contact us about this property
Highlights
Estimated ValueThis is the price Wahi expects this property to sell for.
The calculation is powered by our Instant Home Value Estimate, which uses current market and property price trends to estimate your home’s value with a 90% accuracy rate.Not available
Price/Sqft$319/sqft
Days On Market51 days
Est. Mortgage$3,006/mth
Tax Amount ()-
Description
SHOW STOPPER! Wow factor from the minute you walk up the driveway past the turf/stone yard and concrete front porch with glass railings, enter into the sleek and modern home that shows like new with den/bedroom off the front entrance leading down the hall to living room with soaring vaulted ceilings to the 2nd level, your eye will be drawn to the linear fireplace adorned all the way up to the detailed ceiling, entertainers dream kitchen with high end Stainless appliances, including gas stove top, dual coloured kitchen cabinets to the ceiling, stunning backsplash and lighting, QUARTZ counters, island with eating bar, open to dining room, mud room with laundry and 1/2 bath complete the main level, upper offers cozy bonus room, primary with spa inspired ensuite, other 2 bedrooms excellent size & share a 4 piece bath, lower level BUILDER developed with rec/family room, bedroom and FULL bath. Upgrades include 9'ceilings, barn doors, electric window coverings, stair lighting, no maintenance deck and more! (id:39198)
Property Details
Interior
Features
Lower level Floor
Family room
Bedroom 4
Property History
 60
60

