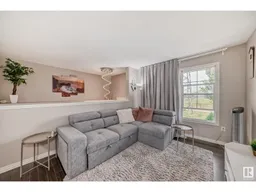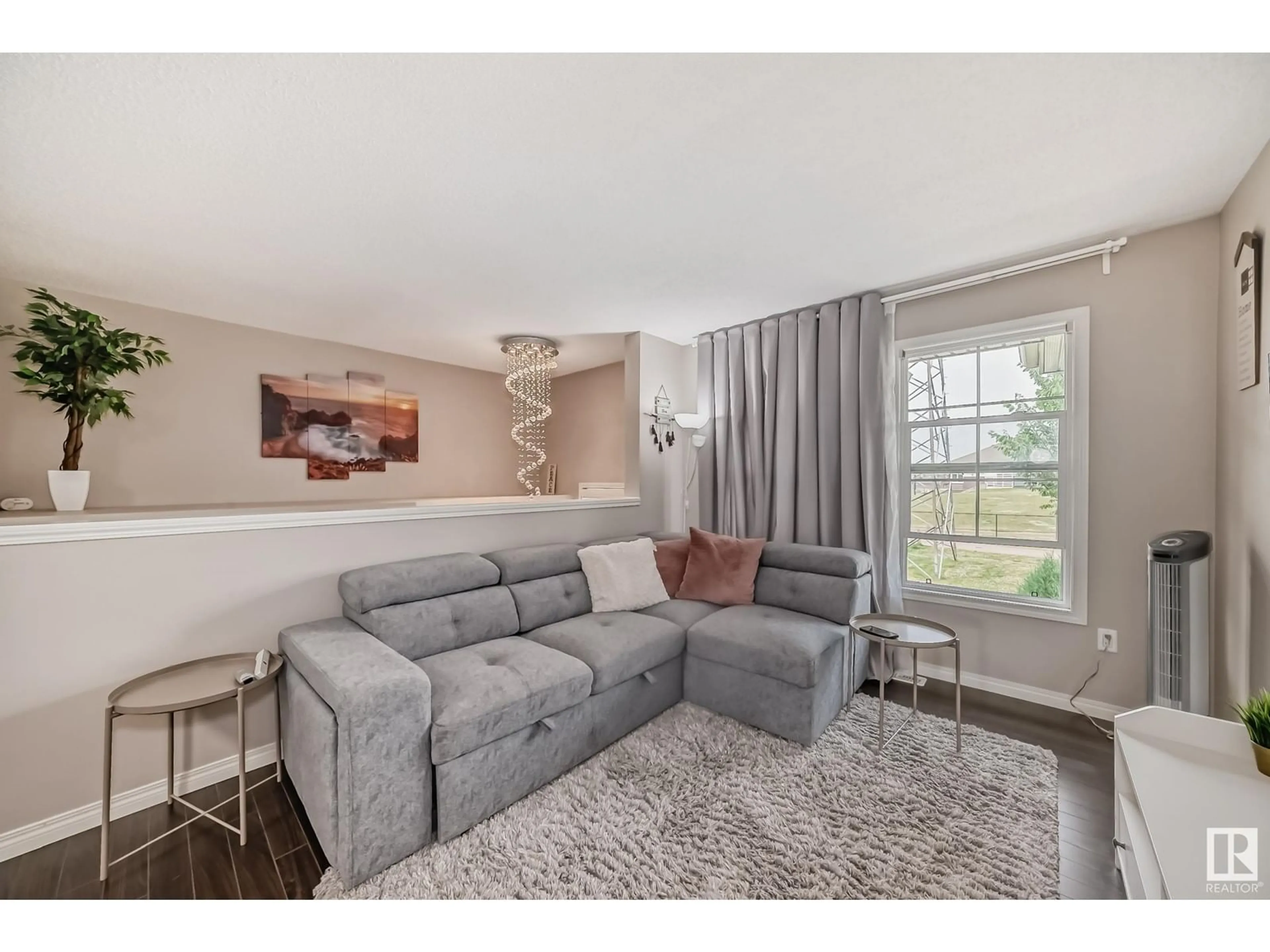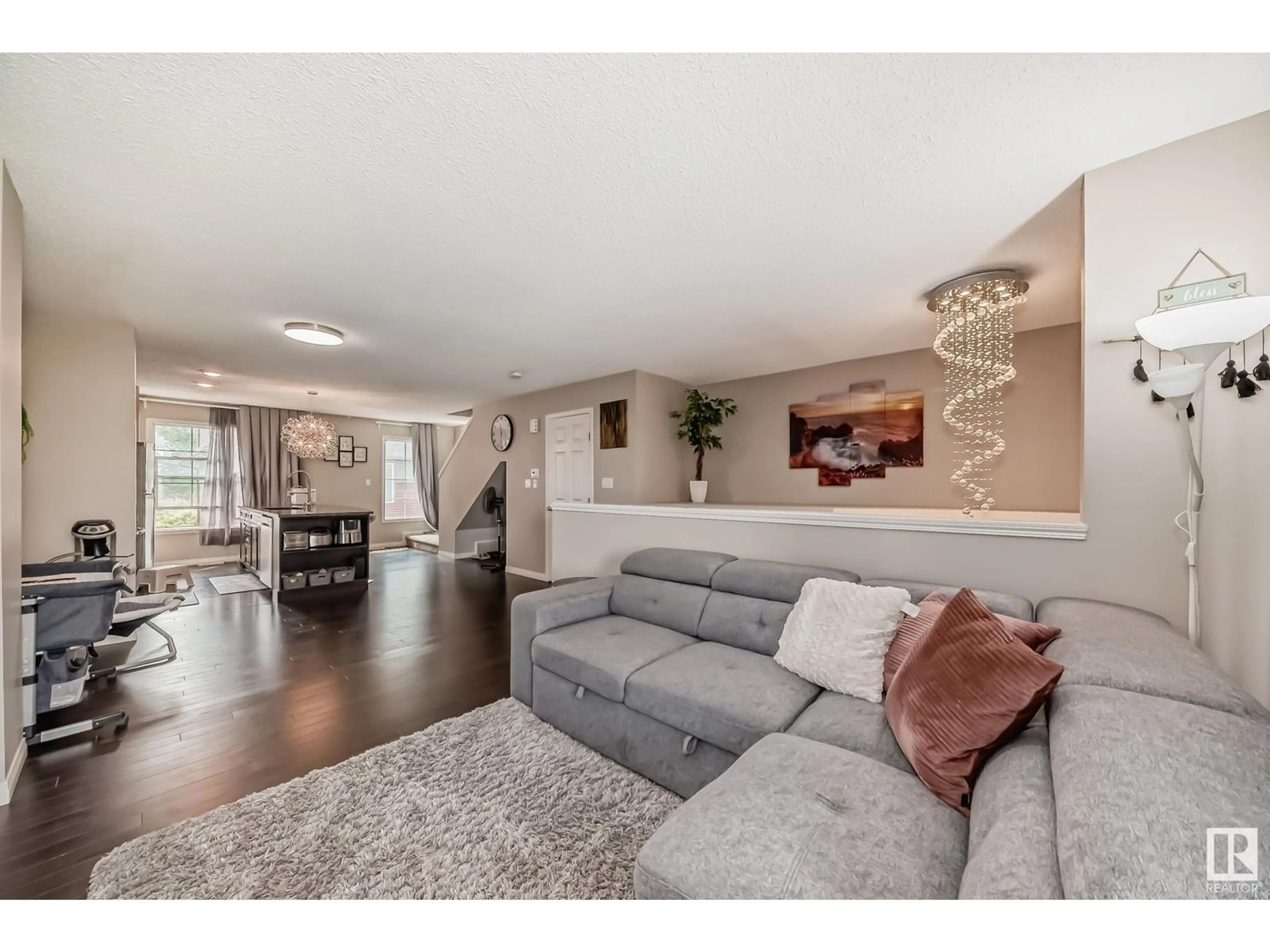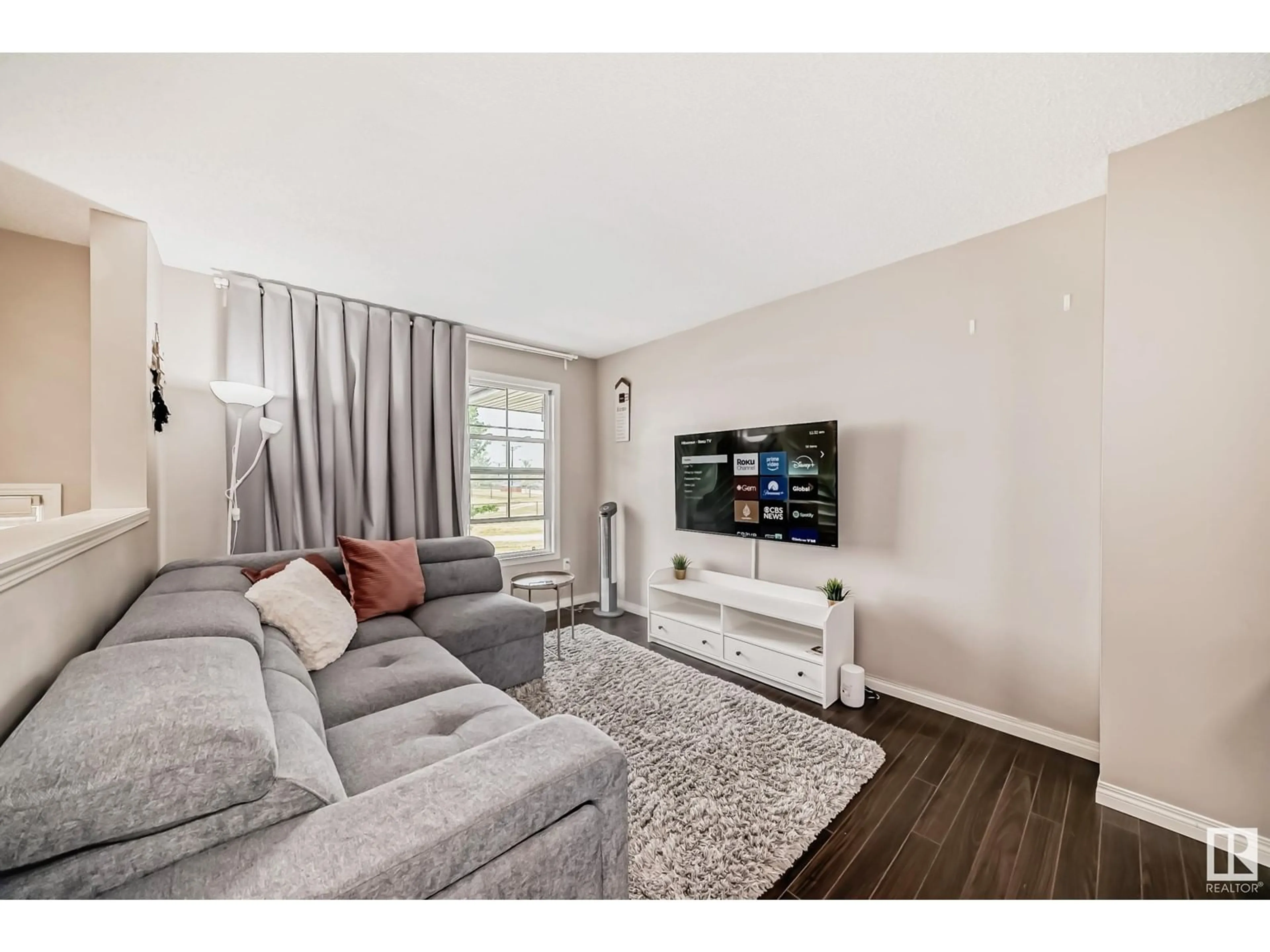#79 4029 ORCHARDS DR SW SW, Edmonton, Alberta T6X1V2
Contact us about this property
Highlights
Estimated ValueThis is the price Wahi expects this property to sell for.
The calculation is powered by our Instant Home Value Estimate, which uses current market and property price trends to estimate your home’s value with a 90% accuracy rate.Not available
Price/Sqft$287/sqft
Days On Market5 days
Est. Mortgage$1,503/mth
Maintenance fees$254/mth
Tax Amount ()-
Description
INVESTORS/FIRST TIME HB ALERT! PROPERTY FACING GREEN SPACE, with Double Attached GARAGE, Stunning 3-Bedroom DREAM Home is Perfect for Your Family or Rental Investment! Located at The Grove, a beautiful property by Brookfield Residential, nestled in the highly sought-after community of The Orchards at Ellerslie, meticulously maintained, smoke-free, pet-free home offers a perfect blend of luxury, comfort, & convenience. Enjoy an upgraded Gorgeous kitchen with granite countertops, a stylish tile backsplash, NEW STAINLESS STEEL APPLIANCES (2022). BRAND NEW SS LAUNDRY SET (June 2024). 3 inviting Spacious bedrooms, including a Master suite with an ensuite bathroom, a walk-in closet. Impeccable flooring throughout, half bath on the main floor, a double attached garage, full landscaping. Relax & entertain in your private, fenced front yard. The Grove offers a perfect setting for outdoors, Ponds, Skating Rink, Walking Trails, Orchards Community Centre (kids/Family activities)/ Transit at Door steps. (id:39198)
Property Details
Interior
Features
Basement Floor
Laundry room
3.83 m x 5.23 mCondo Details
Inclusions
Property History
 65
65


