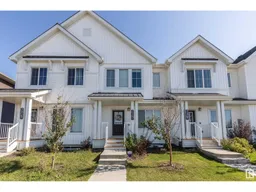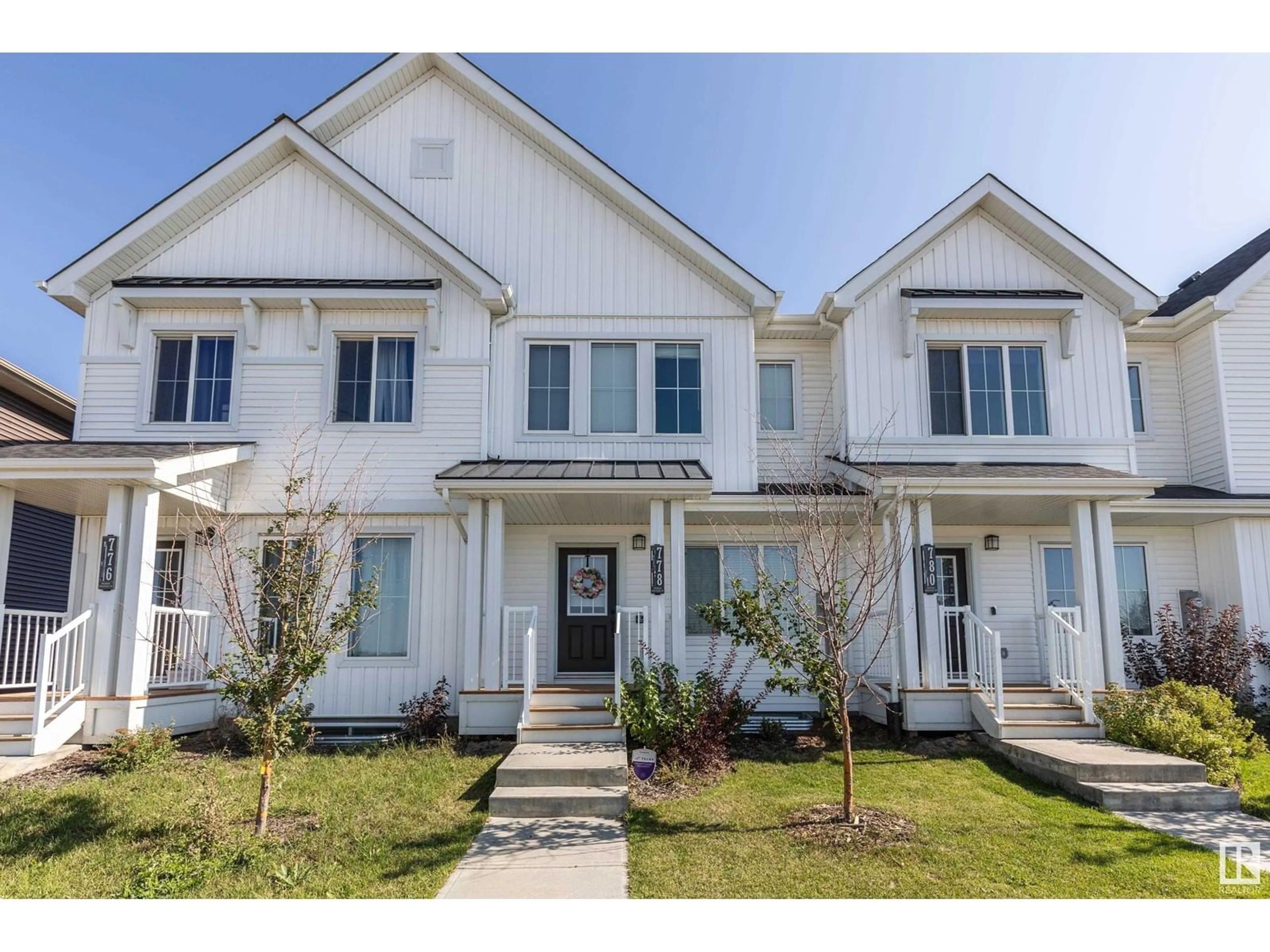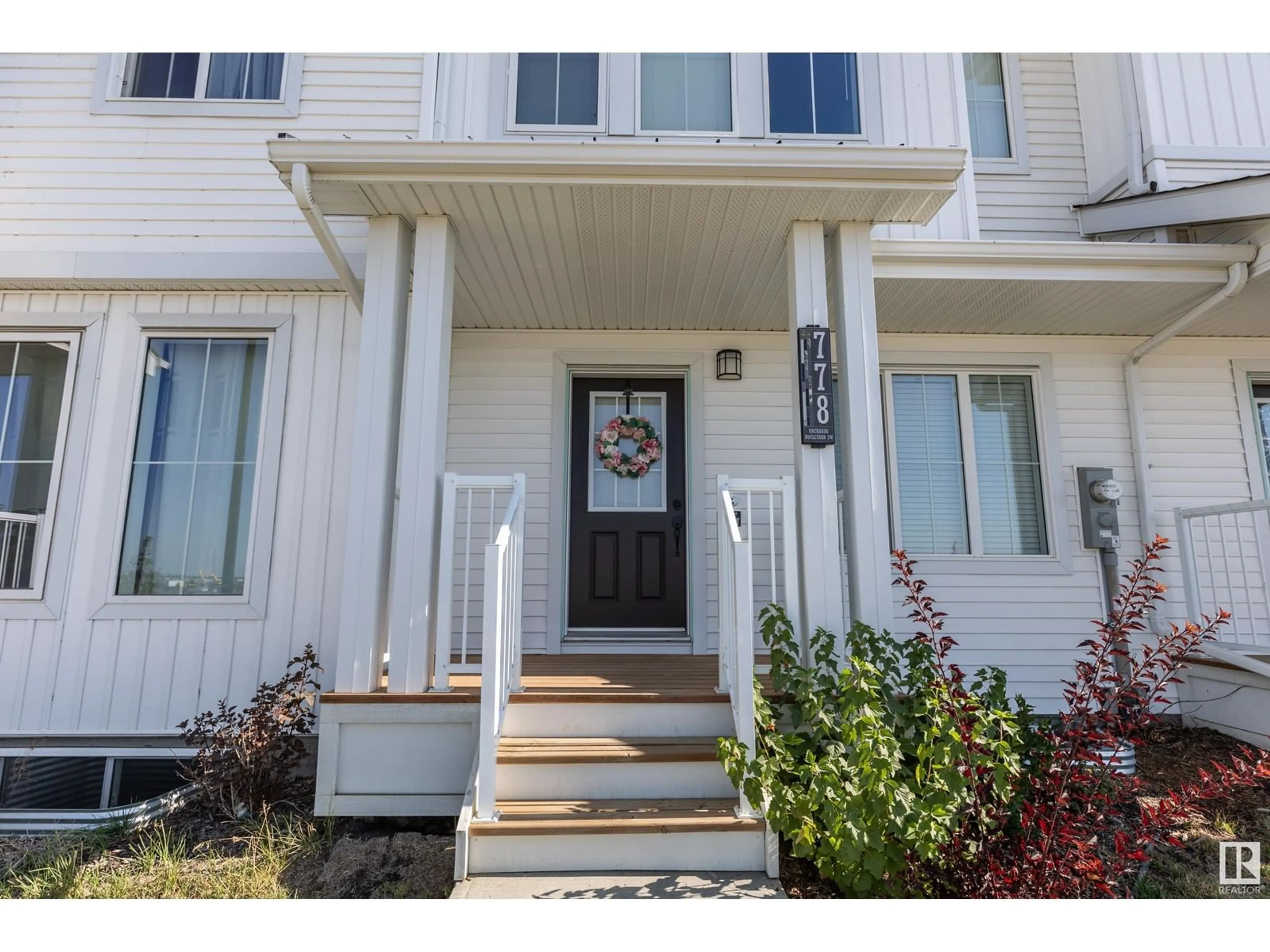778 ORCHARDS BV SW, Edmonton, Alberta T6X2Y7
Contact us about this property
Highlights
Estimated ValueThis is the price Wahi expects this property to sell for.
The calculation is powered by our Instant Home Value Estimate, which uses current market and property price trends to estimate your home’s value with a 90% accuracy rate.Not available
Price/Sqft$301/sqft
Est. Mortgage$1,713/mth
Tax Amount ()-
Days On Market17 days
Description
Welcome to this 1321 sqft immaculate home located in the desirable community of The Orchards with NO CONDO FEES. This home features an open kitchen with SS appliances, quartz counter tops with eating bar and a large pantry. The spacious living room is open to the kitchen and eating area and is complimented by a large window letting in an abundance of natural light. Completing the main level is a 2 piece bathroom. The upper level has 3 bedrooms with the primary having a walk in closet and a 3 piece ensuite. Additionally this level has a 4 piece main bathroom and laundry area. The partially finished basement has a 4th bedroom. Features of this property include, Central A/C, Vinyl plank flooring on the main level, Custom blinds, a double detached garage and vinyl fencing in the back yard. This property shows a 10 out of 10 and is a definite must see. (id:39198)
Property Details
Interior
Features
Basement Floor
Bedroom 4
Exterior
Parking
Garage spaces 2
Garage type Detached Garage
Other parking spaces 0
Total parking spaces 2
Property History
 29
29

