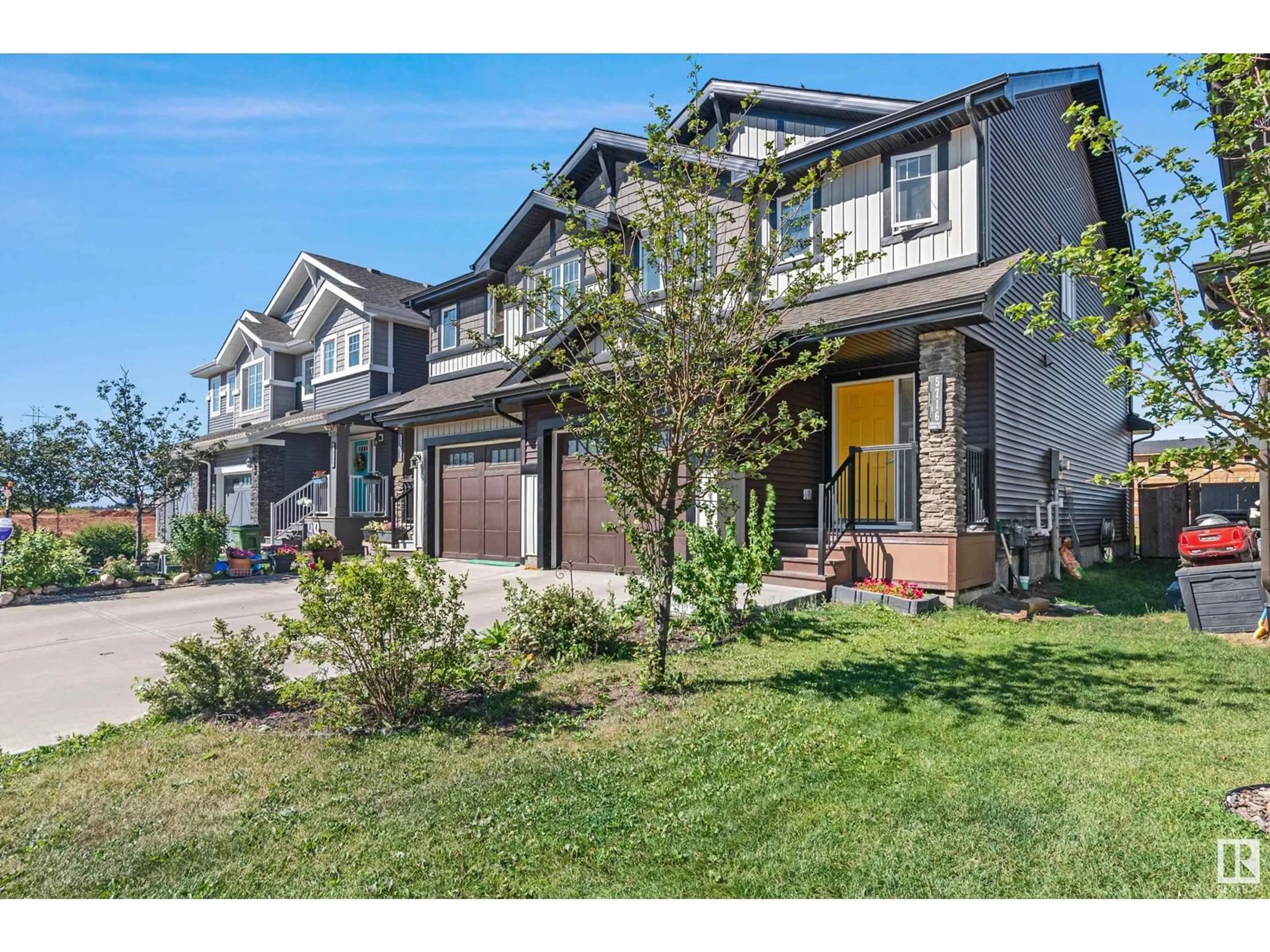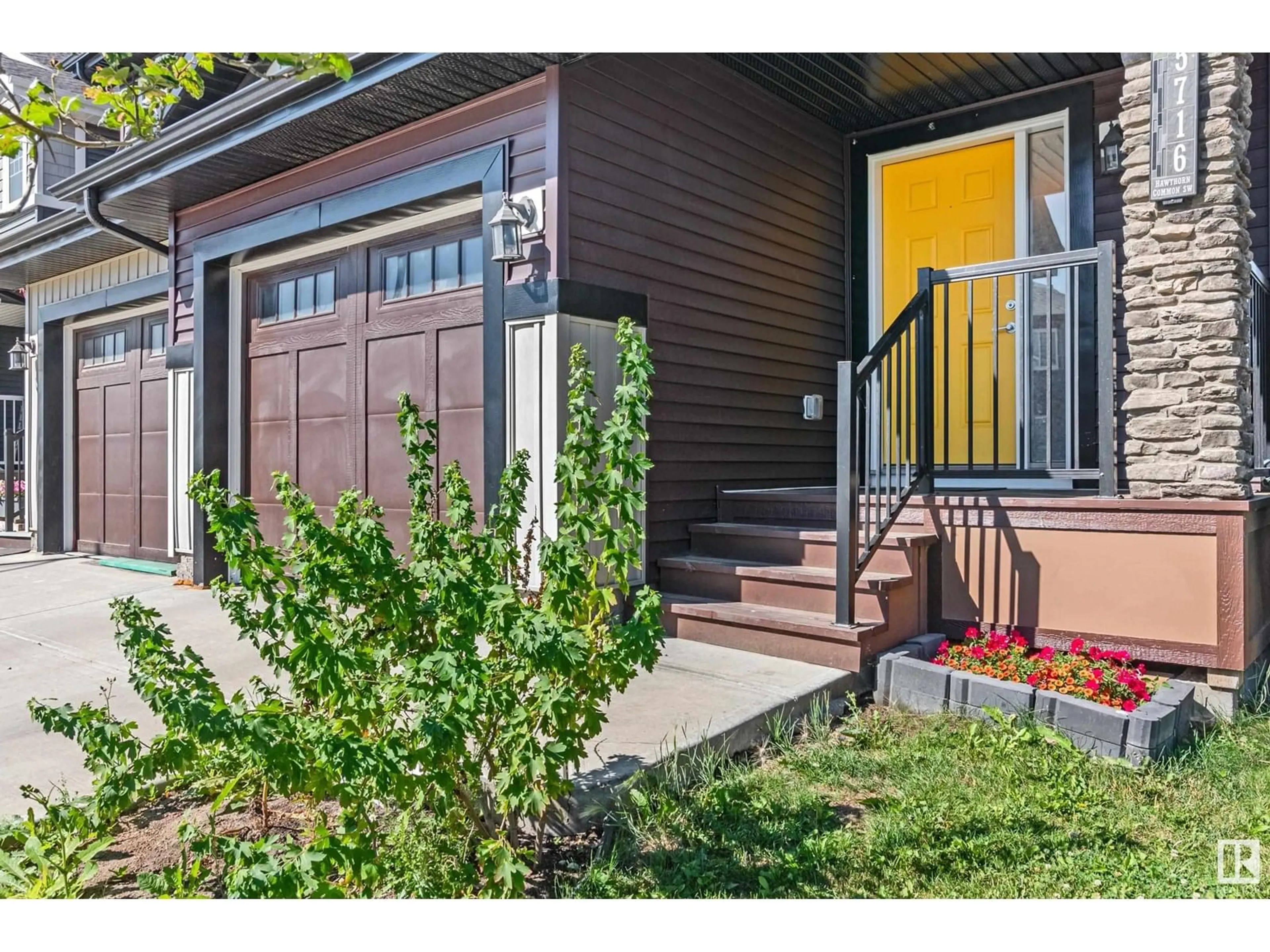5716 HAWTHORN CM SW, Edmonton, Alberta T6X2L5
Contact us about this property
Highlights
Estimated ValueThis is the price Wahi expects this property to sell for.
The calculation is powered by our Instant Home Value Estimate, which uses current market and property price trends to estimate your home’s value with a 90% accuracy rate.Not available
Price/Sqft$291/sqft
Days On Market8 days
Est. Mortgage$1,825/mth
Tax Amount ()-
Description
Spacious 3 bedroom and 2.5 bath 2 storey Half Duplex in the picturesque community of The Orchards at Ellerslie. Welcome to 5716 Hawthorn Common SW with bright living room with fireplace & vinyl plank floor. Enjoy your kitchen with modern white cabinets w/ quartz countertops + extra seating on your kitchen island. Dining area overlooks the fenced private Huge backyard + deck.There is also a 2 piece bathroom main floor. On the 2nd level, You will love the primary bedroom with 4 piece bathroom en-suite with walk in closet. The 2nd & 3rd bedrooms are good sizes as well. Flex room/family room is perfect for tv nights or home office. The 2nd full bathroom completes the 2nd level. With an attached single car garage,this lovingly maintained home in an established community has everything you need, including proximity to schools, shopping, services and major roadways. Ideal for first-time home buyers or investors. Close to a recreation park and walking paths, ponds, Schools, Anthony Henday, and airport. (id:39198)
Property Details
Interior
Features
Main level Floor
Living room
Dining room
Kitchen
Property History
 33
33


