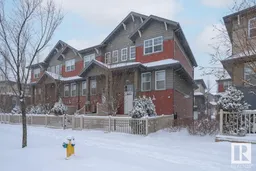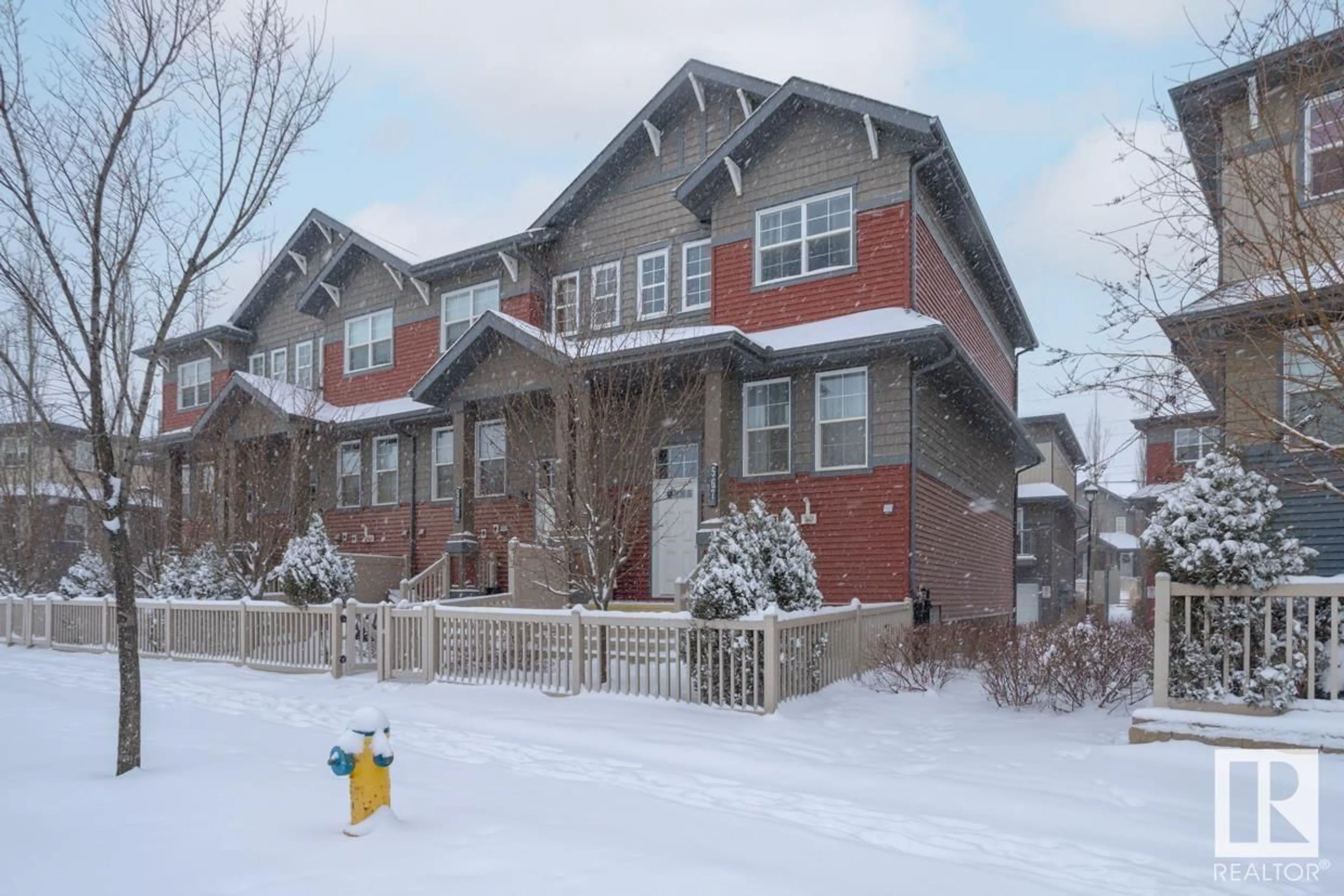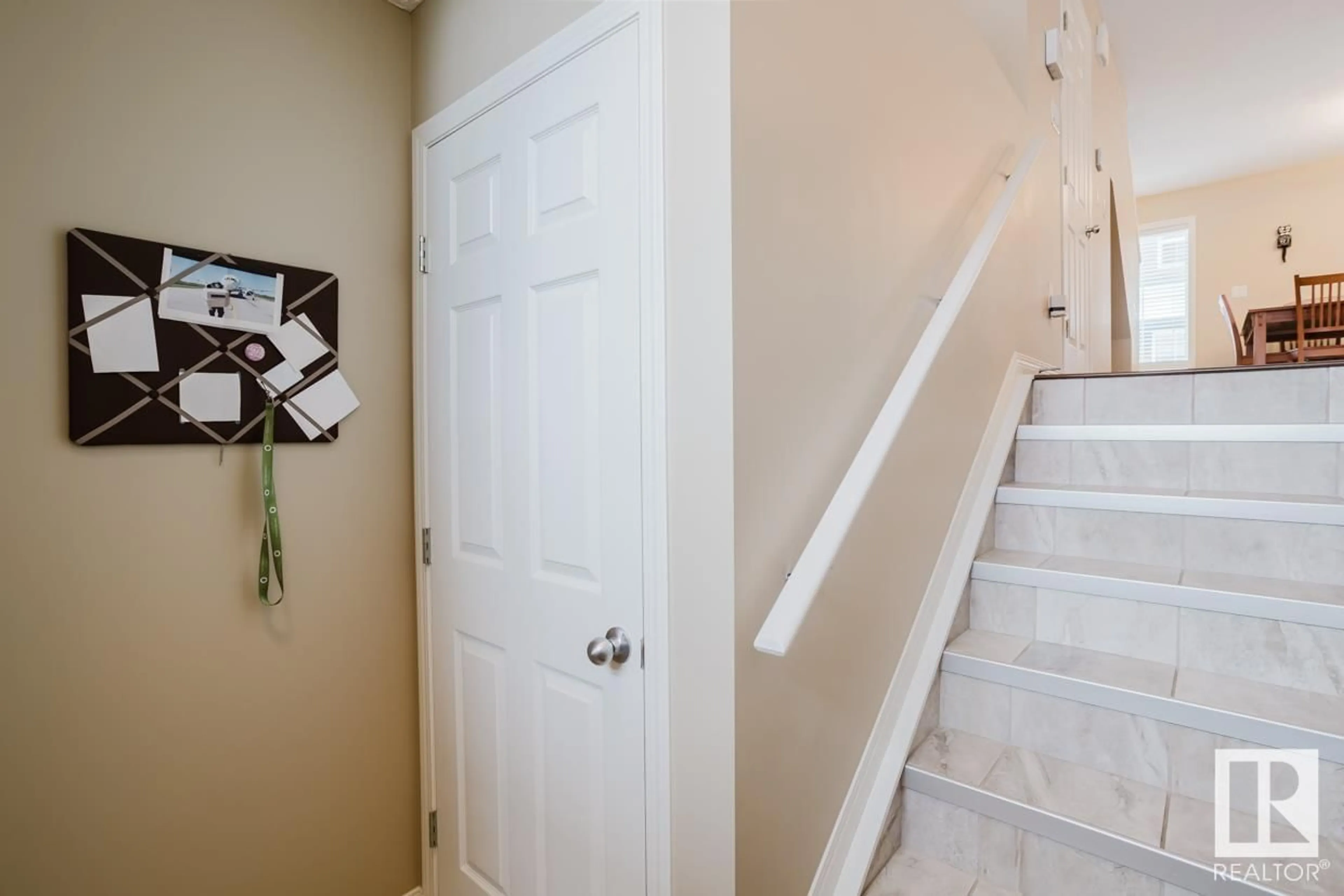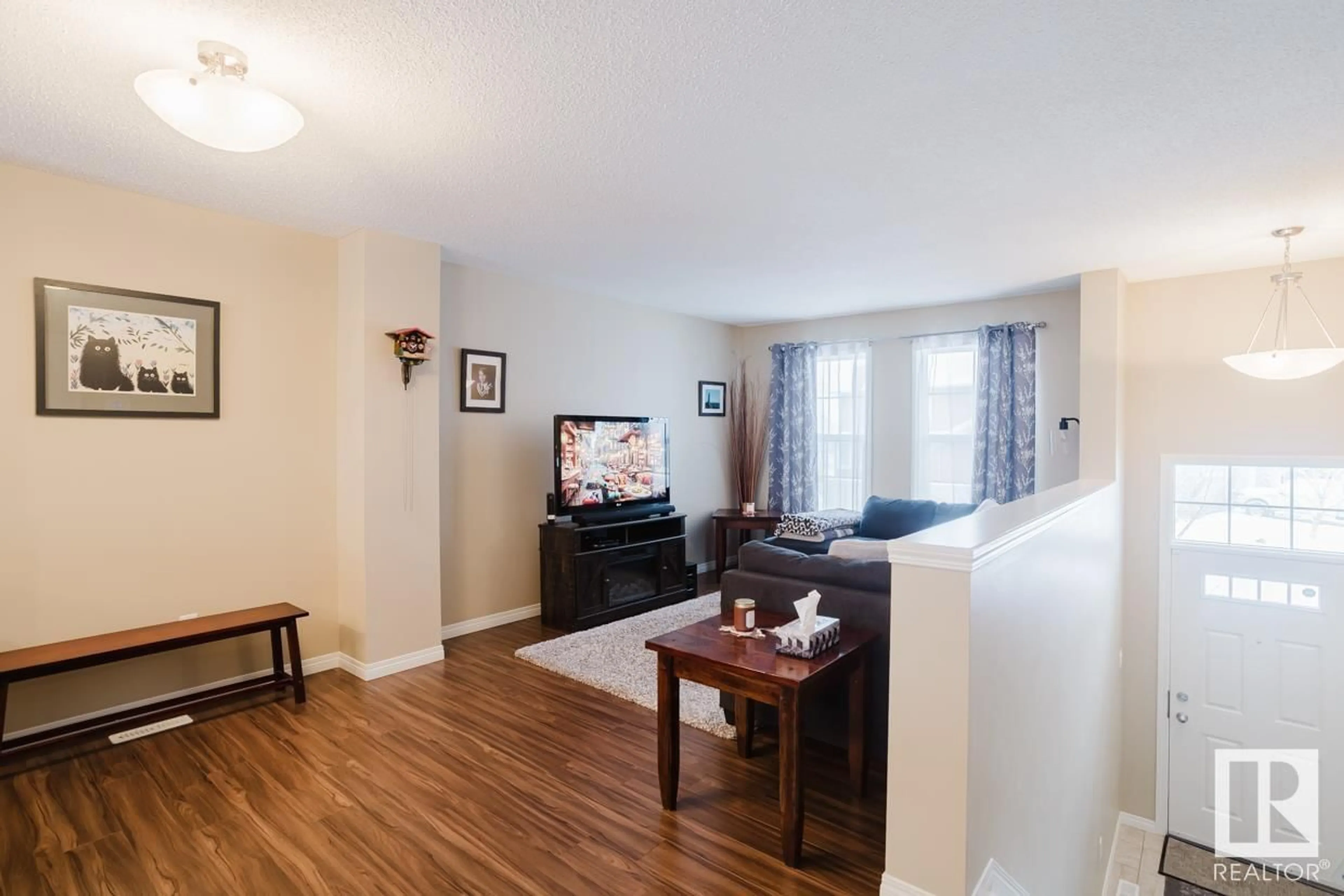567 ORCHARDS BV SW, Edmonton, Alberta T6X1V2
Contact us about this property
Highlights
Estimated ValueThis is the price Wahi expects this property to sell for.
The calculation is powered by our Instant Home Value Estimate, which uses current market and property price trends to estimate your home’s value with a 90% accuracy rate.Not available
Price/Sqft$264/sqft
Est. Mortgage$1,417/mo
Maintenance fees$259/mo
Tax Amount ()-
Days On Market6 days
Description
Original Owner! Welcome Home to Orchards! Discover this stunning corner townhouse in the vibrant and sought-after community of Orchards! Bathed in natural light, this home features an open-concept main floor with gleaming laminate floors and a modern WHITE kitchen complete with black granite counters and eat- up peninsular, stainless steel appliances, corner pantry and patio doors leading you to the Juliette balcony. Upstairs, the primary bedroom offers a private retreat with a walk-in closet & a 3-piece ensuite. Two additional bedrooms & a 4-piece bathroom provide the perfect setup for family or guests. The partially finished basement includes a laundry area & entrance from the garage . Living in Orchards means youll enjoy the exclusive perks of the Orchards Residence Association, which includes access to a spray park, skating rink, playgrounds, basketball/tennis courts, community gardens, and vibrant Social House, offering programs, events, and activities for all ages. This is more than just a house. (id:39198)
Property Details
Interior
Features
Basement Floor
Laundry room
Exterior
Parking
Garage spaces 2
Garage type Attached Garage
Other parking spaces 0
Total parking spaces 2
Condo Details
Inclusions
Property History
 28
28


