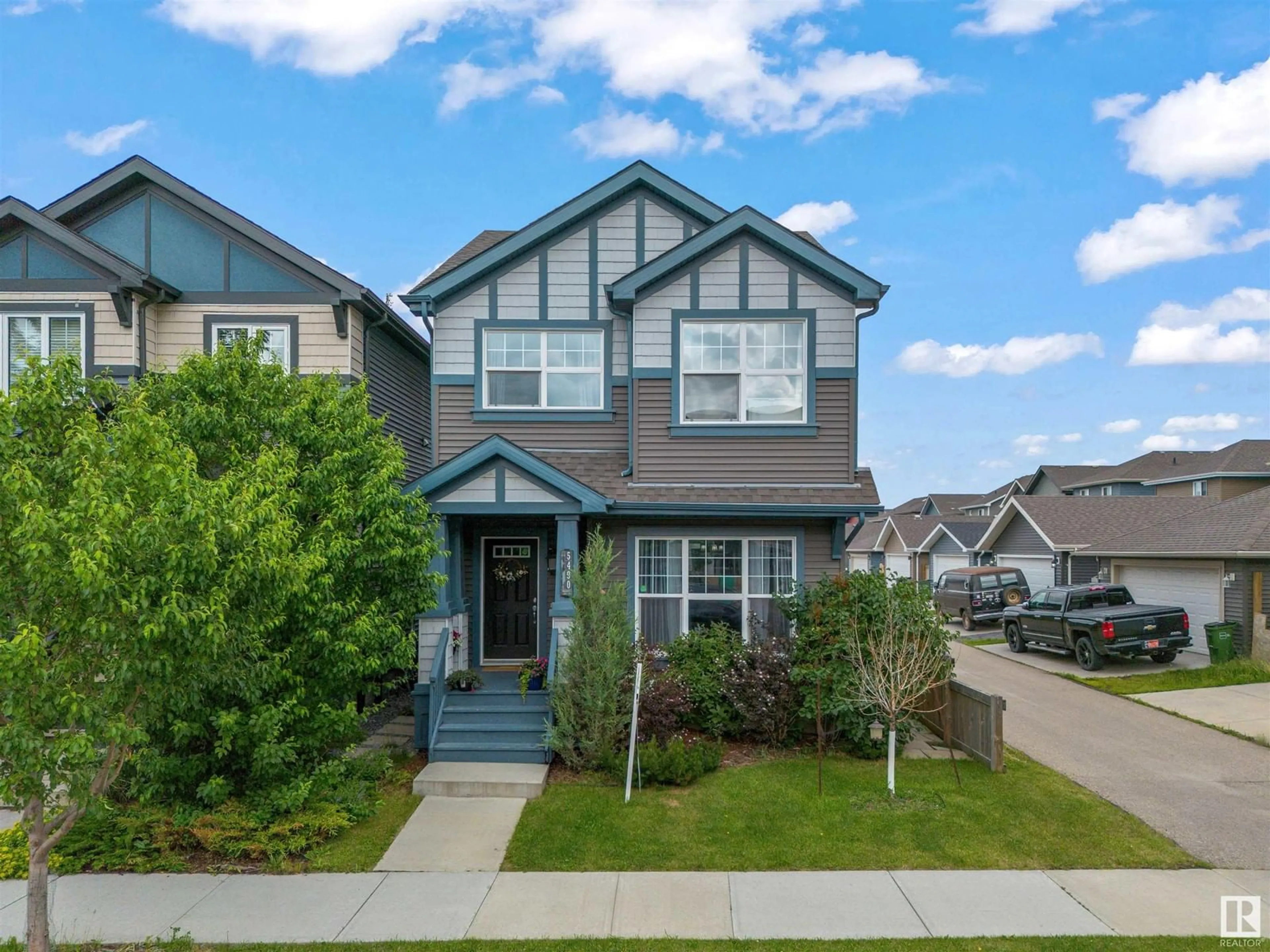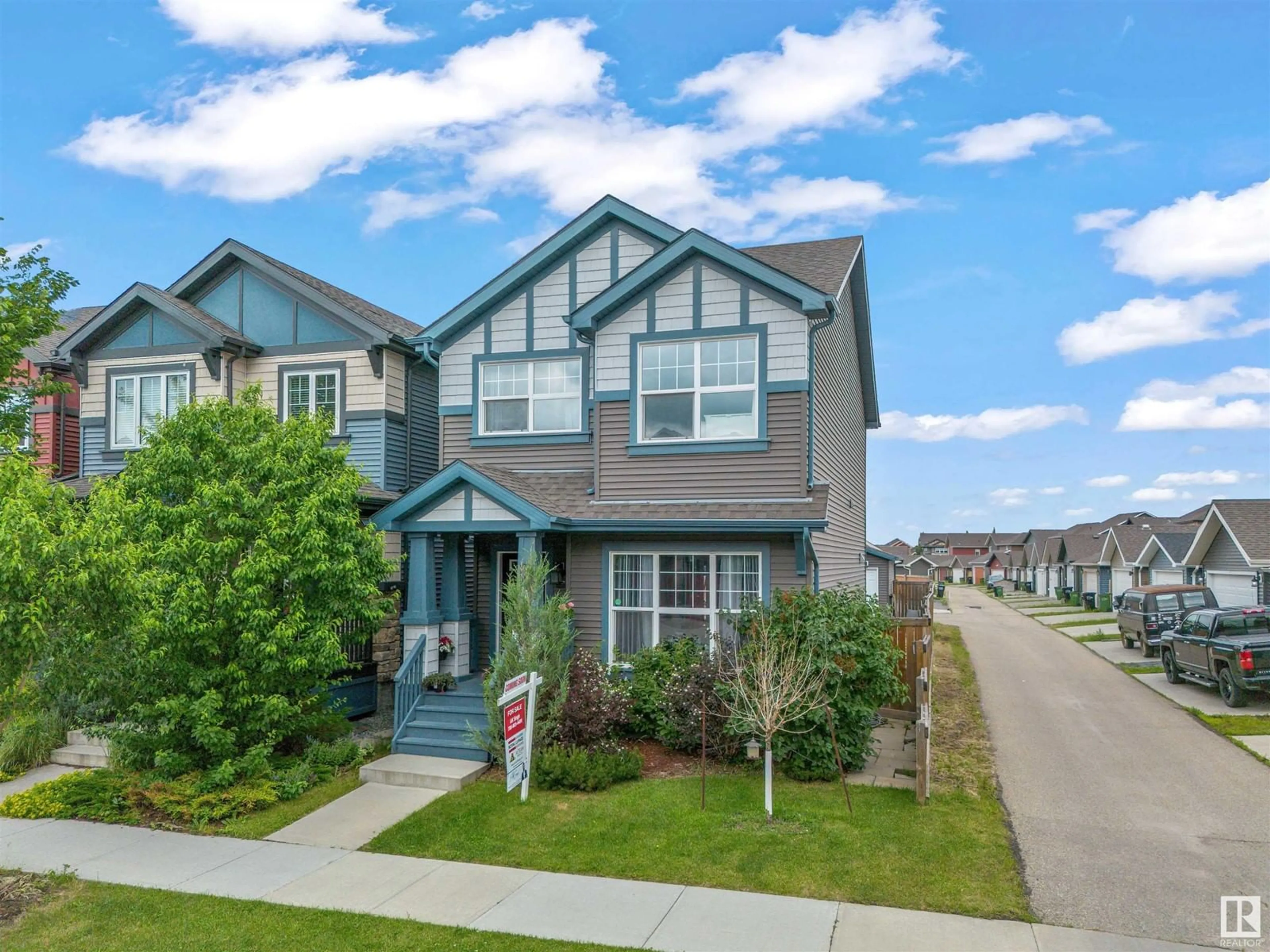5490 CRABAPPLE LO SW, Edmonton, Alberta T6X1S5
Contact us about this property
Highlights
Estimated ValueThis is the price Wahi expects this property to sell for.
The calculation is powered by our Instant Home Value Estimate, which uses current market and property price trends to estimate your home’s value with a 90% accuracy rate.Not available
Price/Sqft$320/sqft
Days On Market21 days
Est. Mortgage$1,975/mth
Tax Amount ()-
Description
Welcome to affordable family living in the community-Orchards at Ellerslie! This impressive, 2 storey home features 3 bedrooms, 2.5 baths, walk-in master closet & upstairs laundry. Modern, open floor concept home offers hardwood & tile throughout the main floor & upgraded lighting. A spacious kitchen boasts quartz countertops, extensive counter space, new appliances, gorgeous, tall cabinets with ample storage & two door pantry & custom back splash. The bathrooms offer hardwood vanities & lighting on dimmers. Large closets are located at the front & back doors with the back door landing area including a seating nook with ample storage. BRAND new garage build last year with doors on both sides..This home also features tall baseboards for that modern look, no track closet doors, California Knock Down ceilings (no popcorn ceilings) & beautiful windows with pains. East facing backyard with large deck (20'x'16'), giving ample area for gardens. 20x20 parking pad. Property is fully landscaped. A must see!! (id:39198)
Property Details
Interior
Features
Main level Floor
Living room
Dining room
Kitchen
Family room
Property History
 45
45


