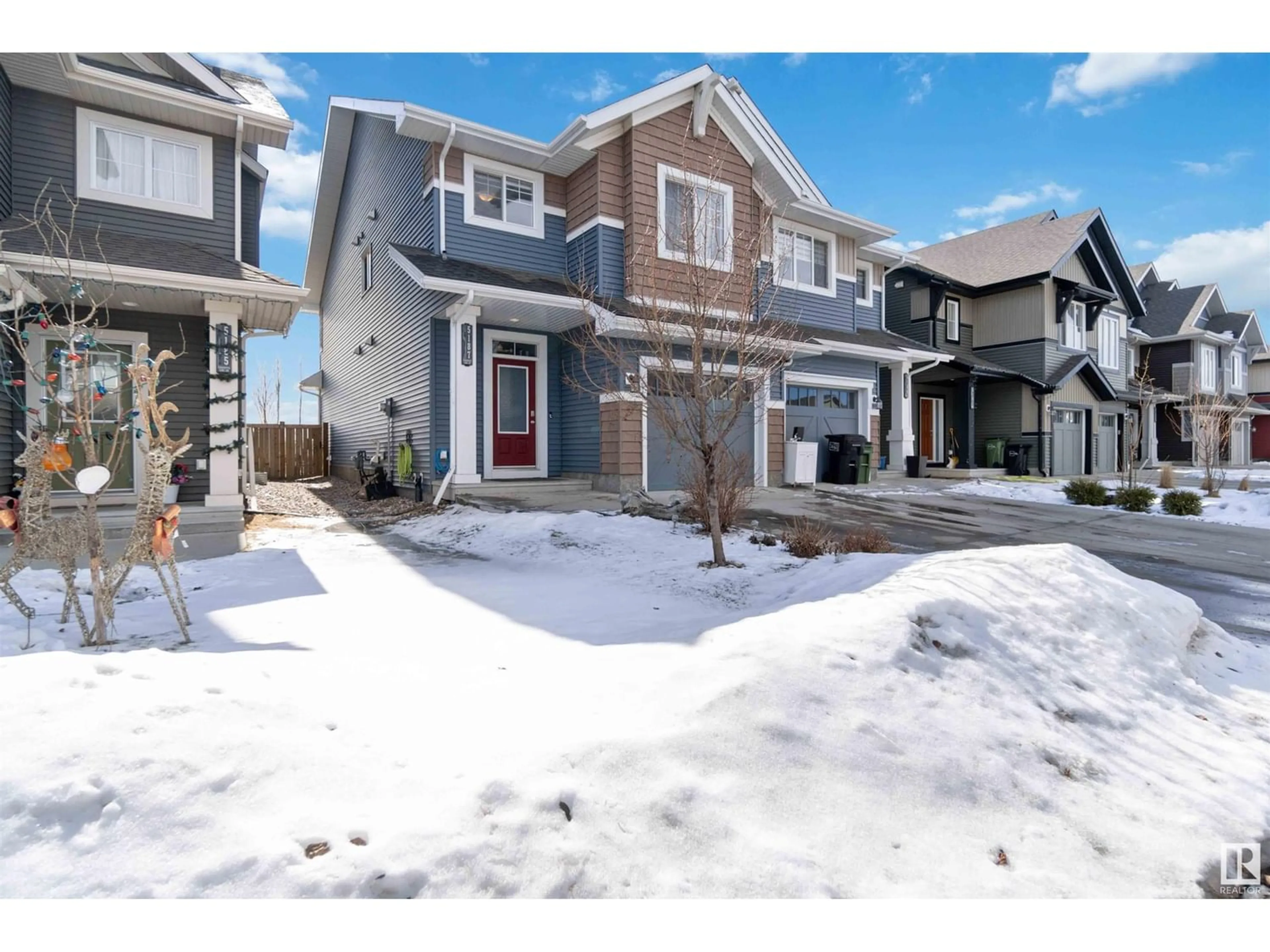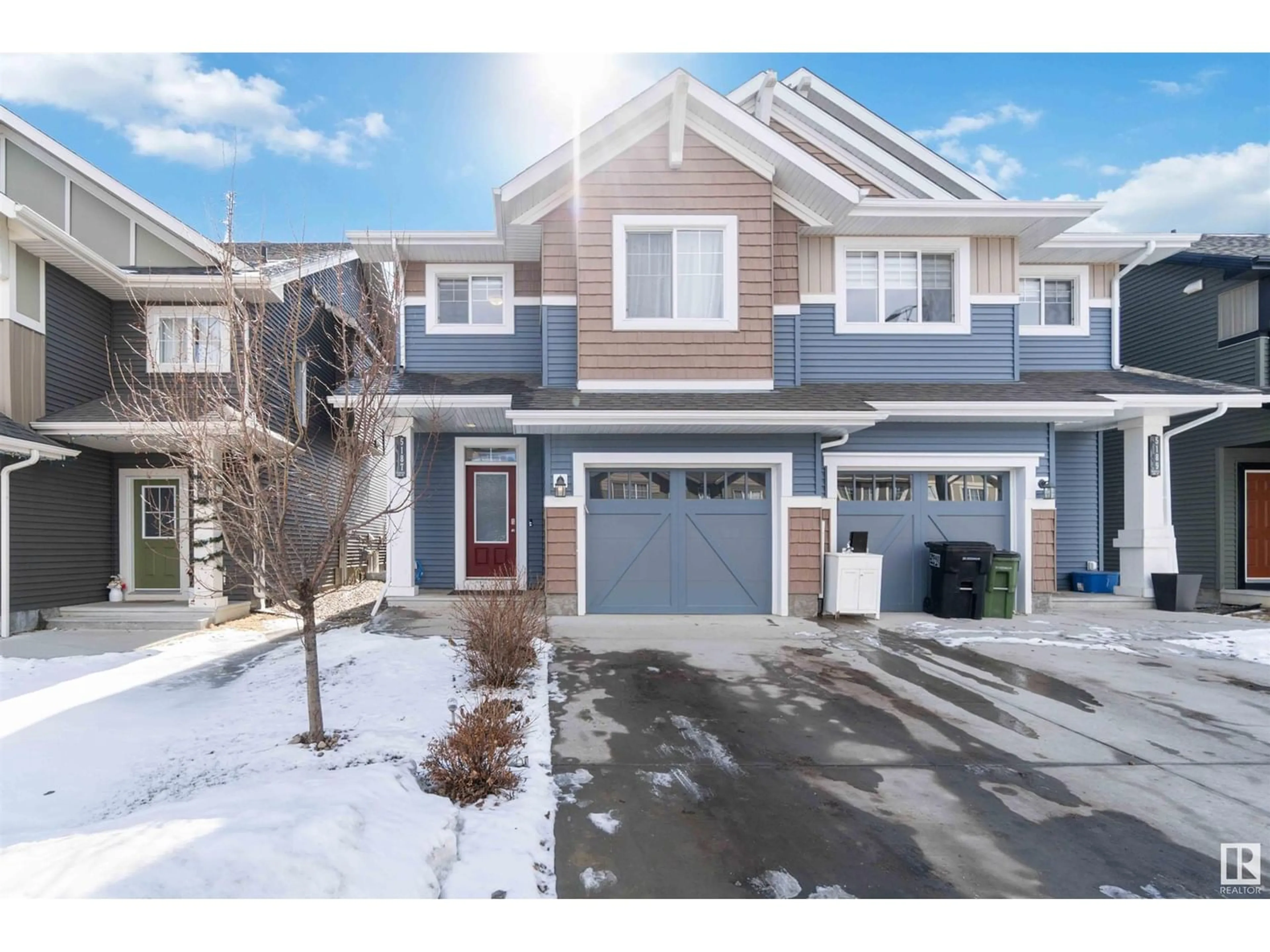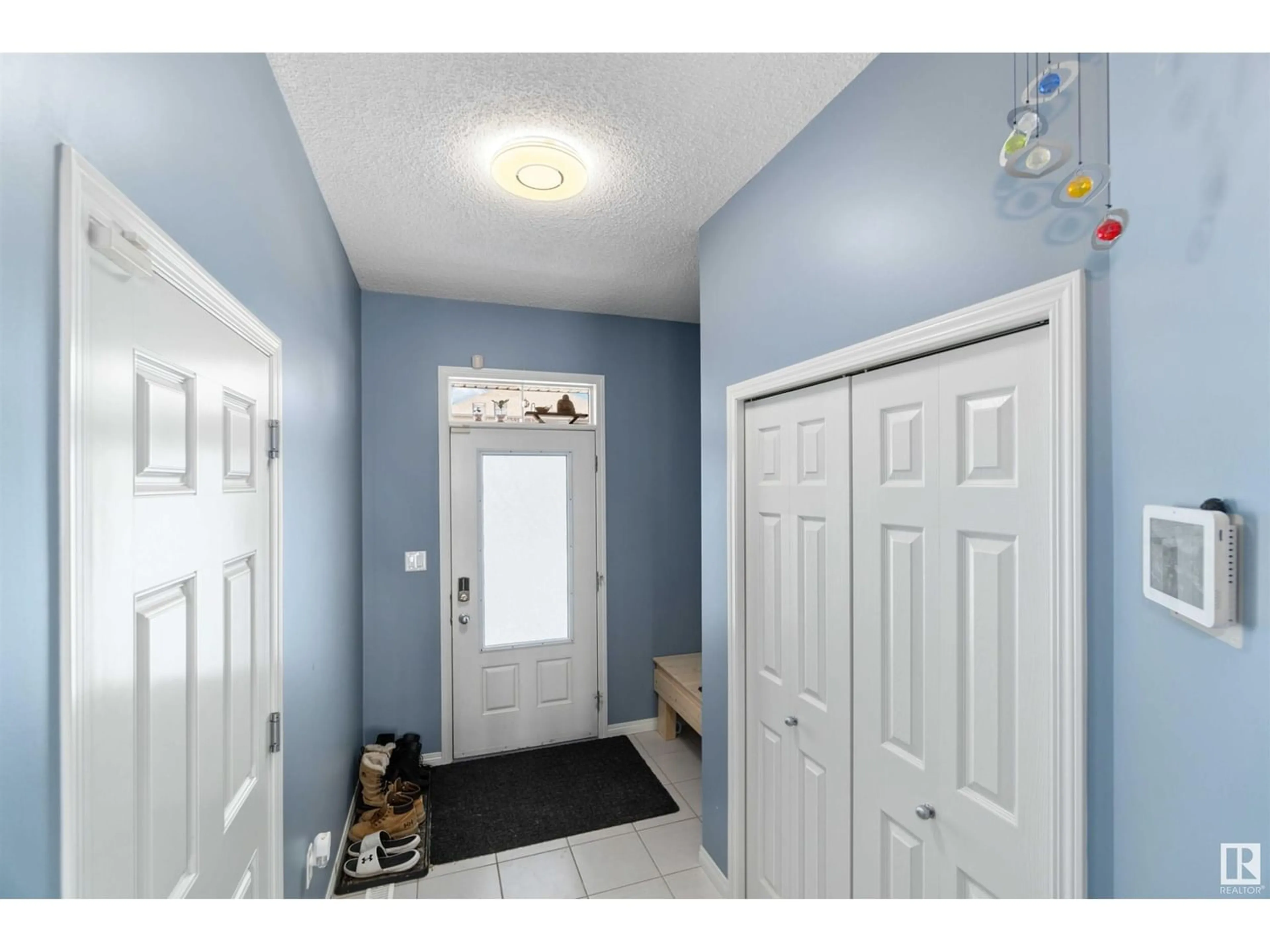5187 Crabapple LI SW, Edmonton, Alberta T6X1X1
Contact us about this property
Highlights
Estimated ValueThis is the price Wahi expects this property to sell for.
The calculation is powered by our Instant Home Value Estimate, which uses current market and property price trends to estimate your home’s value with a 90% accuracy rate.Not available
Price/Sqft$255/sqft
Est. Mortgage$1,812/mo
Tax Amount ()-
Days On Market240 days
Description
Brookfield Residential resale half duplex located in south side family friendly neighbourhood, The Orchards At Ellerslie. This 3 Bedroom home w/Bonus room has all the bells & whistles you expect w/ its upgraded package by master builder Brookfield. Upgraded features include, Granite Countertops, Maple Glazed Cabinets to ceiling, Oversized Granite Island, Electric FirePlace w/mantel, Epoxy Flooring /single garage, Upgraded Fixtures, Delta Faucets, & Stunning landscaping front & back. The mainfloor offers a spacious front foyer w/ large closet space as you enter, plus 2 piece bathroom. The modern style Kitchen is centered w/ oversized granite island, living room is located towards the back, dining room w/ sliding doors to the fenced in backyard w/ concrete patio. The upstairs offers a bonus area, 3 large bedrooms w/ ensuite bathroom, Washer & Dryer (included) laundry room. The basement is waiting for your finishing touches. This is the perfect first time buyer home or for a growing family. Welcome Home. (id:39198)
Property Details
Interior
Features
Main level Floor
Living room
Dining room
Kitchen
Property History
 51
51


