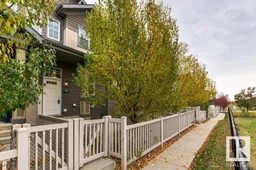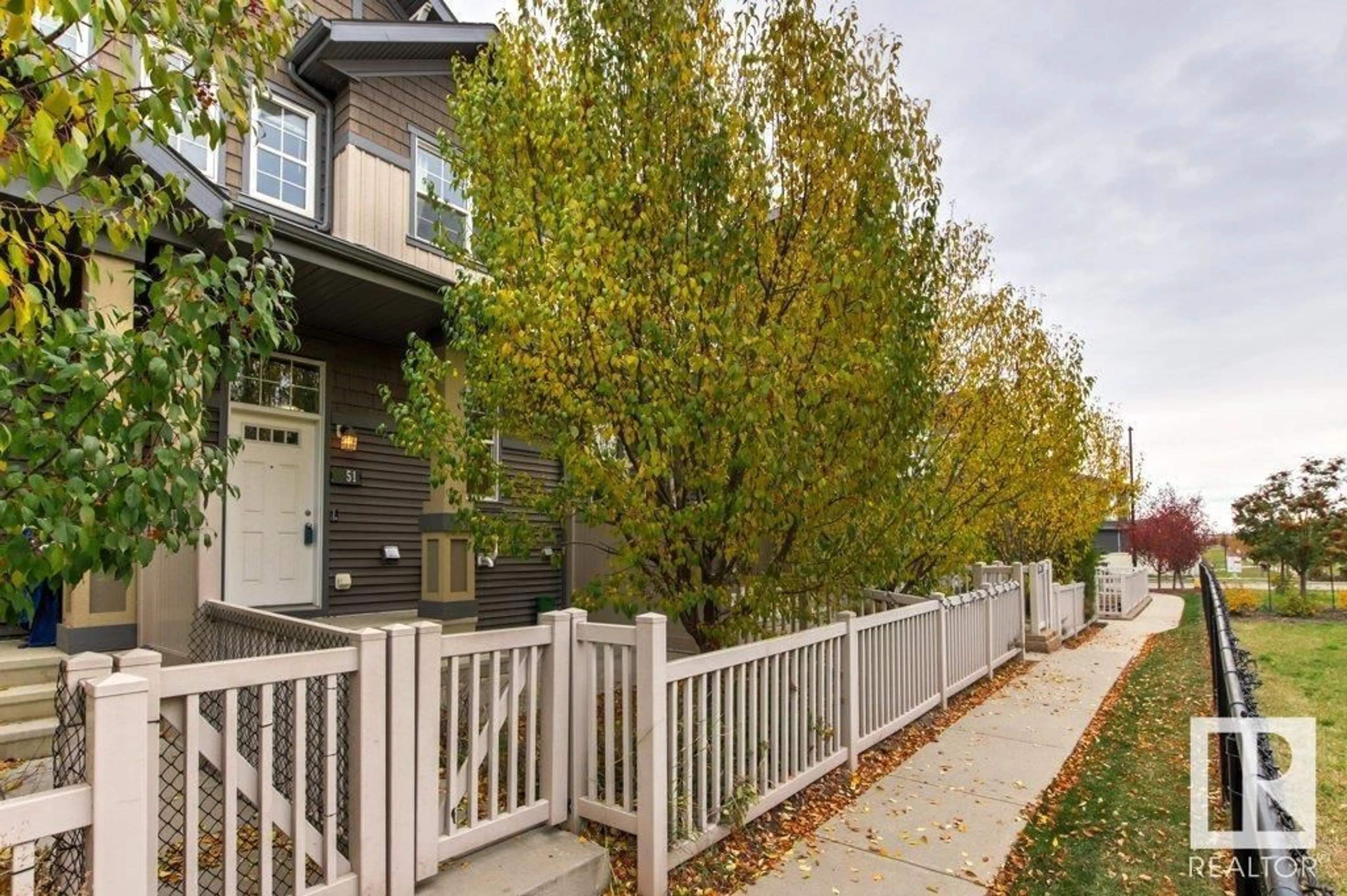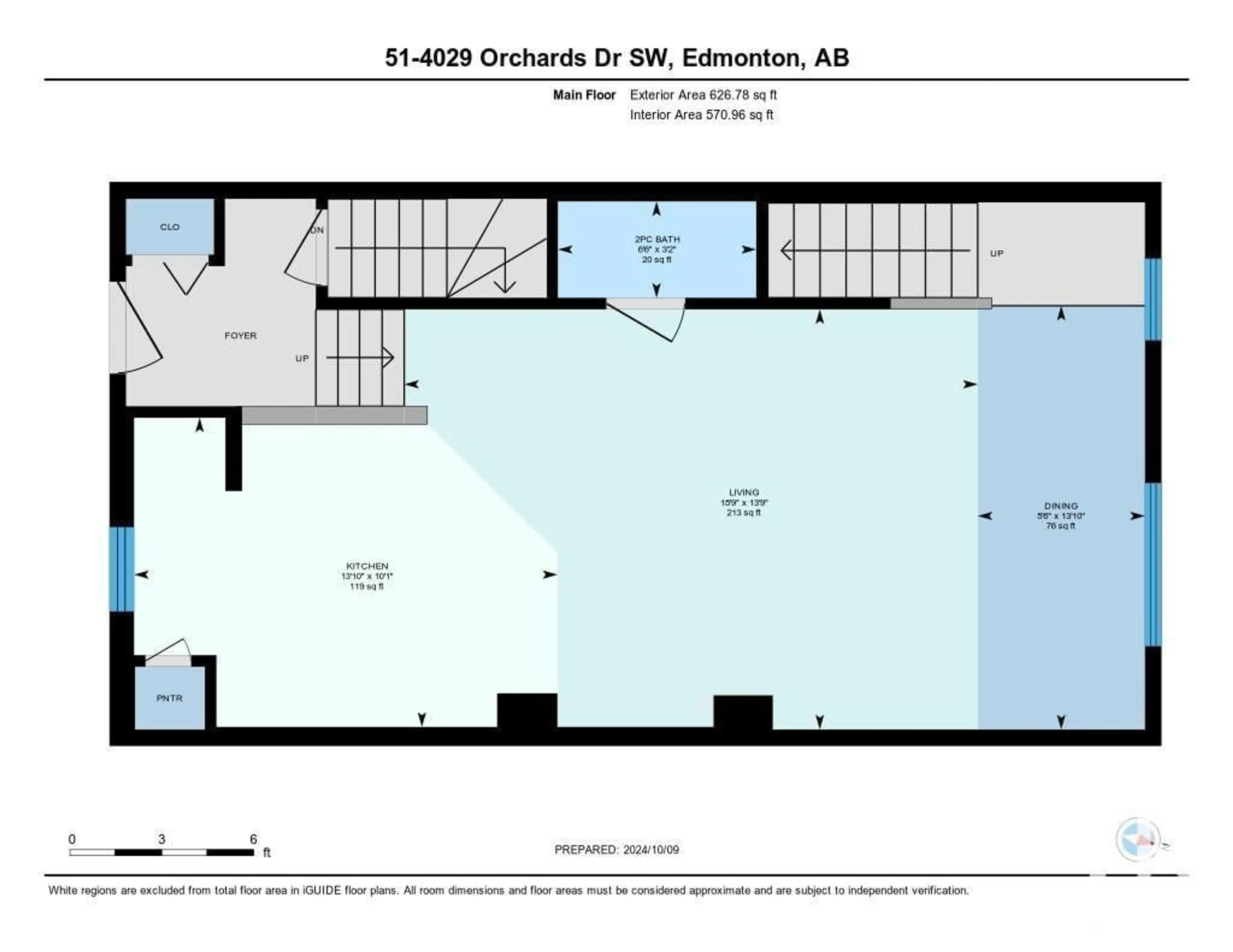#51 4029 ORCHARDS DR SW, Edmonton, Alberta T6X1V2
Contact us about this property
Highlights
Estimated ValueThis is the price Wahi expects this property to sell for.
The calculation is powered by our Instant Home Value Estimate, which uses current market and property price trends to estimate your home’s value with a 90% accuracy rate.Not available
Price/Sqft$288/sqft
Est. Mortgage$1,374/mth
Maintenance fees$259/mth
Tax Amount ()-
Days On Market12 days
Description
Spacious 2-storey townhouse located in The Grove Townhomes - great starter home or investment property! Facing a walking trail just steps from a playground and pond. The open concept floor plan is inviting, featuring hardwood & tile throughout the kitchen, dining area, living room and half bath. The kitchen offers granite countertops, tile backsplash & large peninsula. The upper floor includes 3 spacious bedrooms including a primary suite with 3-pc ensuite and spacious walk-in closet. The double attached garage boasts interior access with ample storage space. Features include a private fenced in yard with patio overlooking a walking trail. Quick access to Anthony a Henday, QE2 and Gateway. Numerous amenities nearby including schools, shopping and community clubhouse - skating rink, family programs & activities galore! (id:39198)
Property Details
Interior
Features
Main level Floor
Living room
4.19 m x 5.71 mDining room
4.22 m x 1.67 mKitchen
3.08 m x 4.22 mExterior
Parking
Garage spaces 2
Garage type Attached Garage
Other parking spaces 0
Total parking spaces 2
Condo Details
Inclusions
Property History
 71
71

