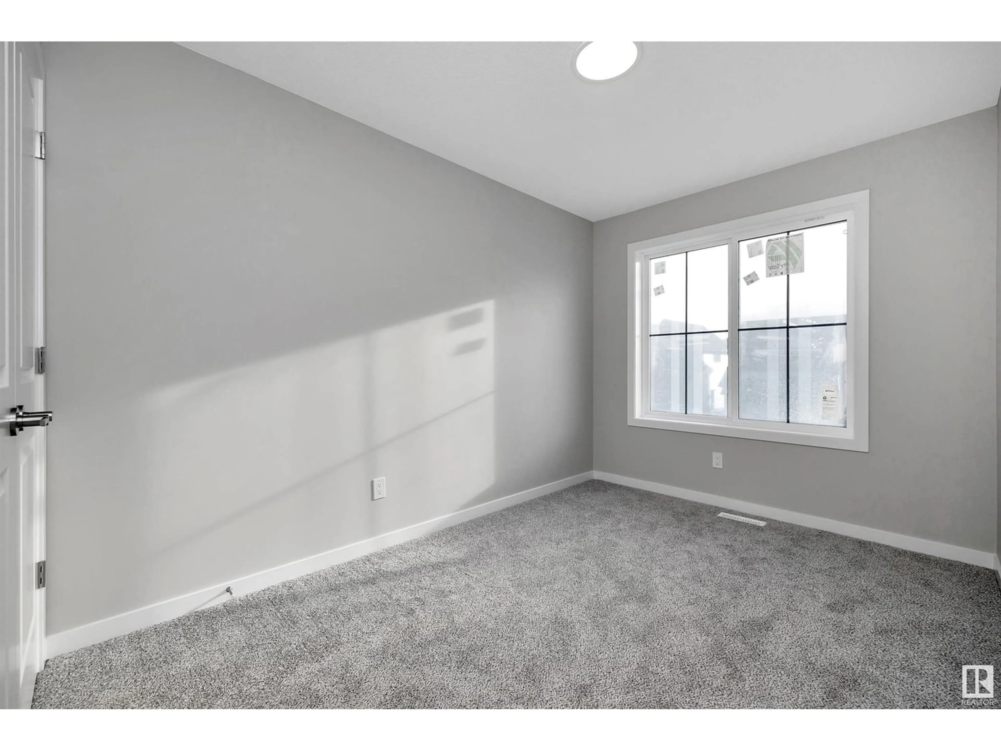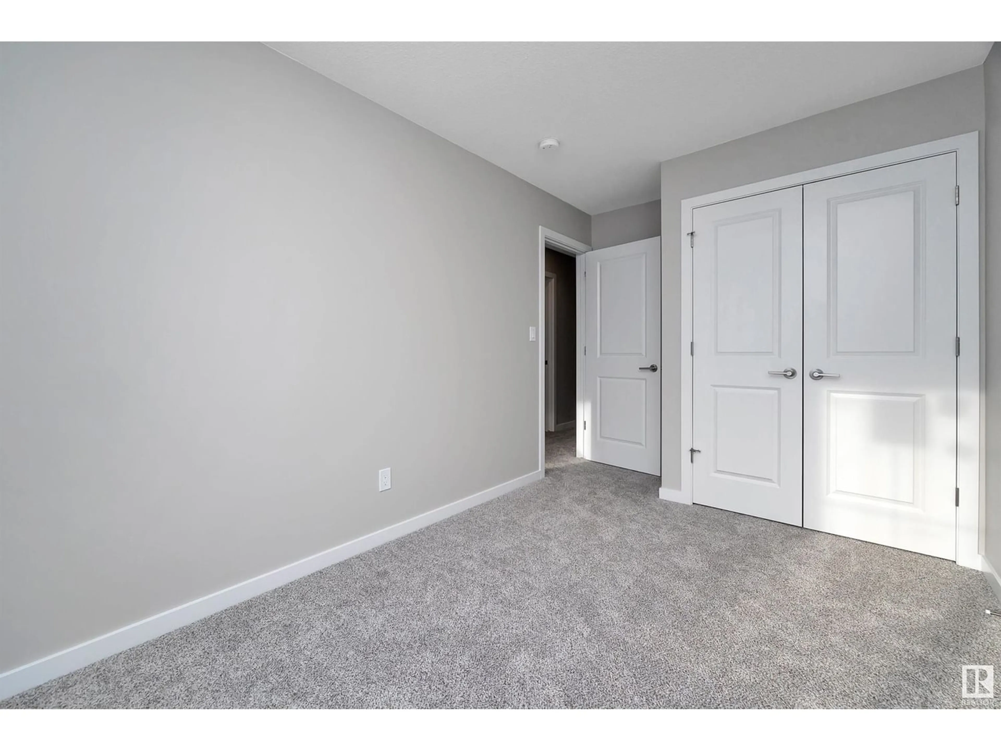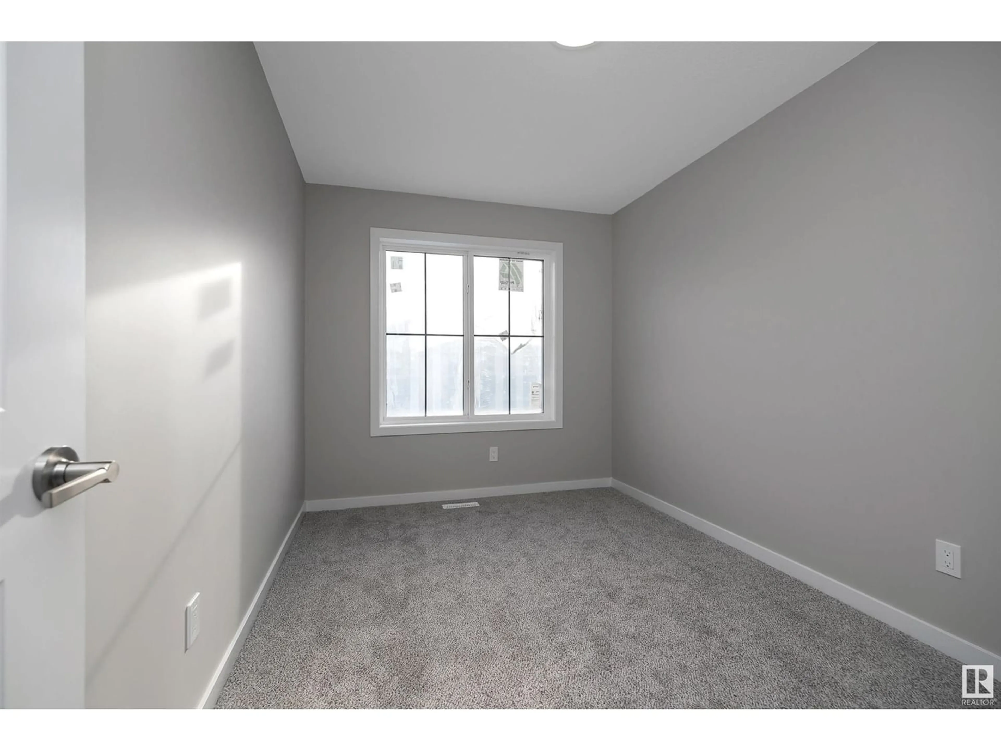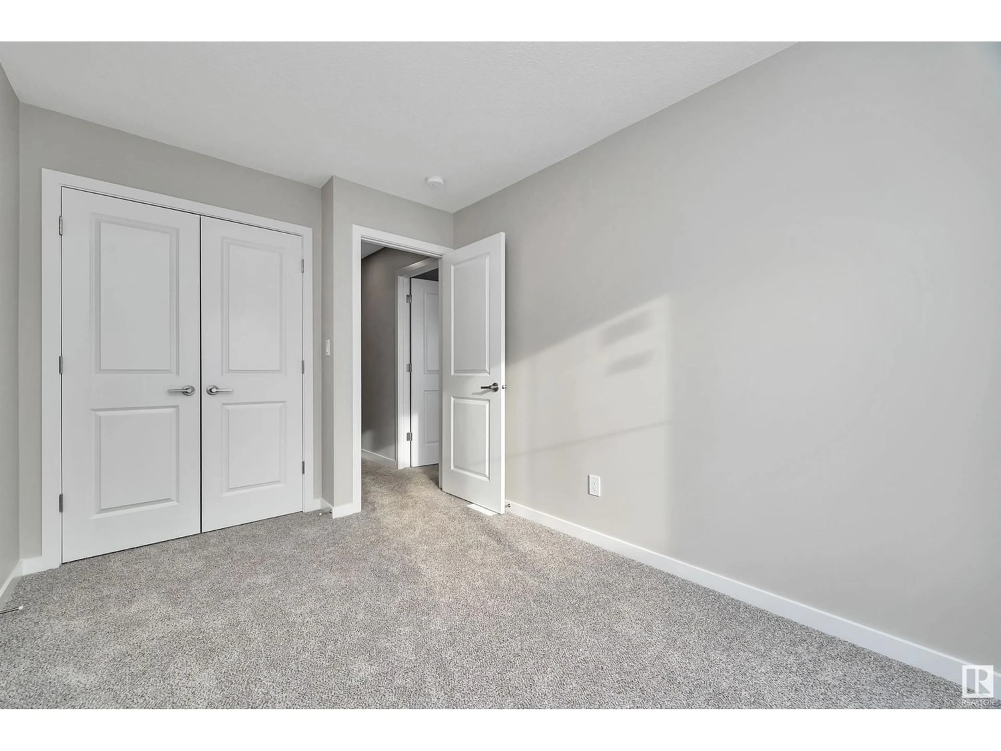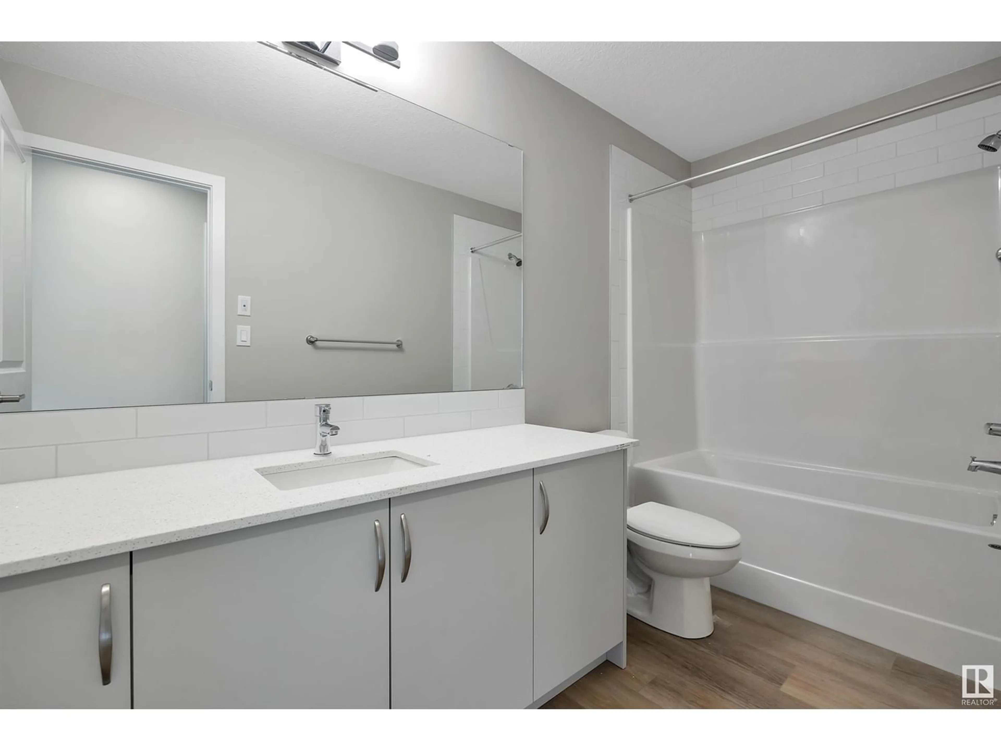4934 HAWTHORN PL SW, Edmonton, Alberta T6X3A8
Contact us about this property
Highlights
Estimated ValueThis is the price Wahi expects this property to sell for.
The calculation is powered by our Instant Home Value Estimate, which uses current market and property price trends to estimate your home’s value with a 90% accuracy rate.Not available
Price/Sqft$297/sqft
Est. Mortgage$2,469/mo
Tax Amount ()-
Days On Market1 year
Description
Welcome to the popular Lakeview by 35 year builder Excel Homes in the Orchards. BACKING ONTOWALKING TAIL AND THE POND, this just under 2000 sf BRAND NEW gem has it all. Upon entering you're greeted with LVP flooring. 9FT ceilings, MAIN FLOOR BEDROOM, MAIN FLOOR FULL BATH, SEPARATE ENTRANCE GREAT FOR POTENTIAL INCOME SUITE. Energy star stainless steel appliances, kitchen/nook beautifully opens to living room. Upstairs carpet. Large bonus room, 3 bedrooms including primary bedroom with 5pc ensuite. Main floor full bath. Quartz countertops throughout. Plenty of windows everywhere. Green Built home with Tankless water system, ECOBEE thermostat, R20 minimum insulation upstairs, R12 in basement, solar panel rough-in, low E windows, and much more! Close to all amenities. Do not delay this one won't last! (id:39198)
Property Details
Interior
Features
Main level Floor
Laundry room
2.48 m x 1.81 mLiving room
3.03 m x 3.99 mDining room
3.24 m x 2.85 mKitchen
3.34 m x 3.47 mExterior
Parking
Garage spaces 4
Garage type Attached Garage
Other parking spaces 0
Total parking spaces 4
Property History
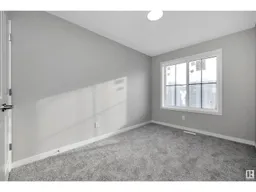 49
49

