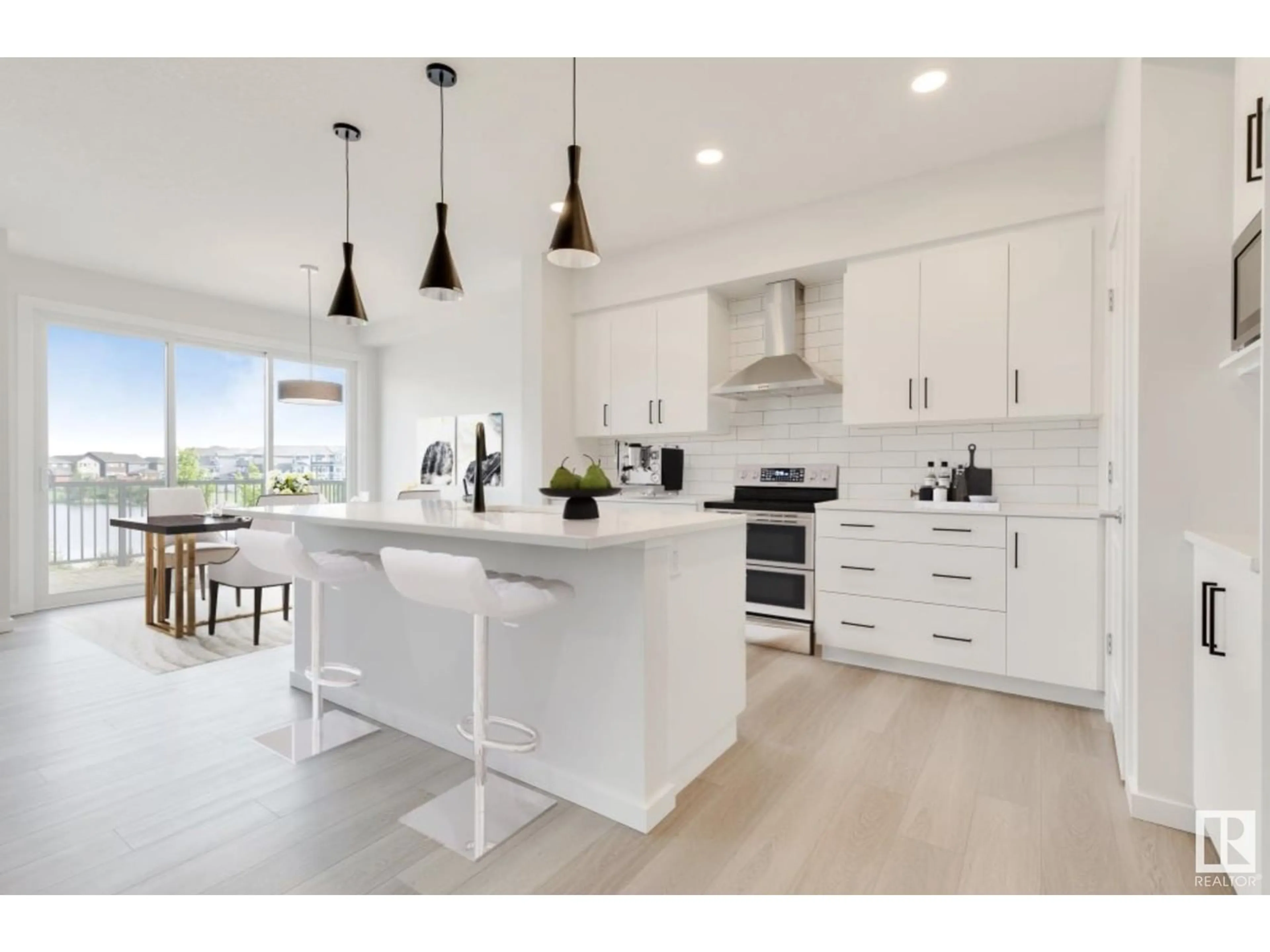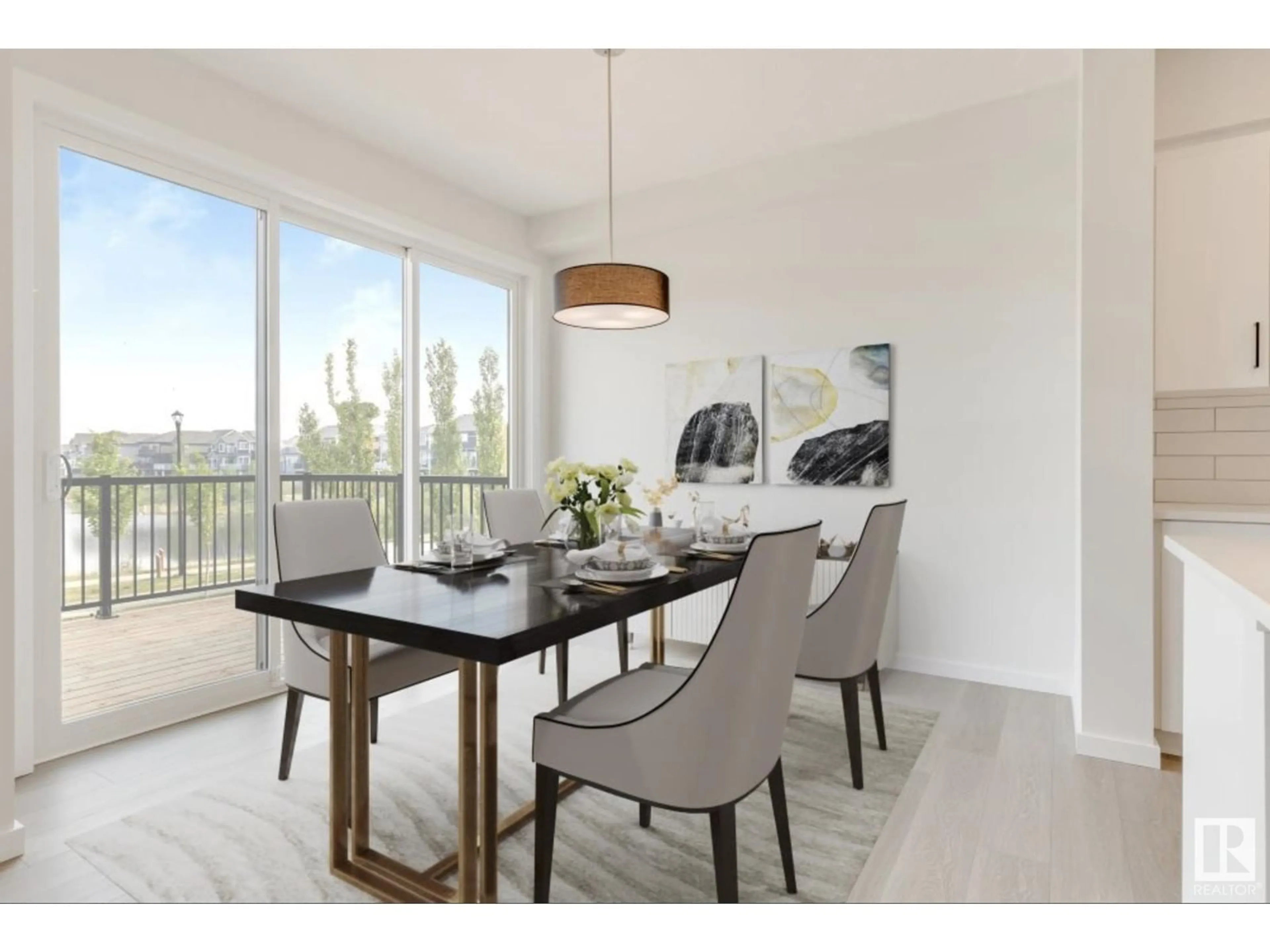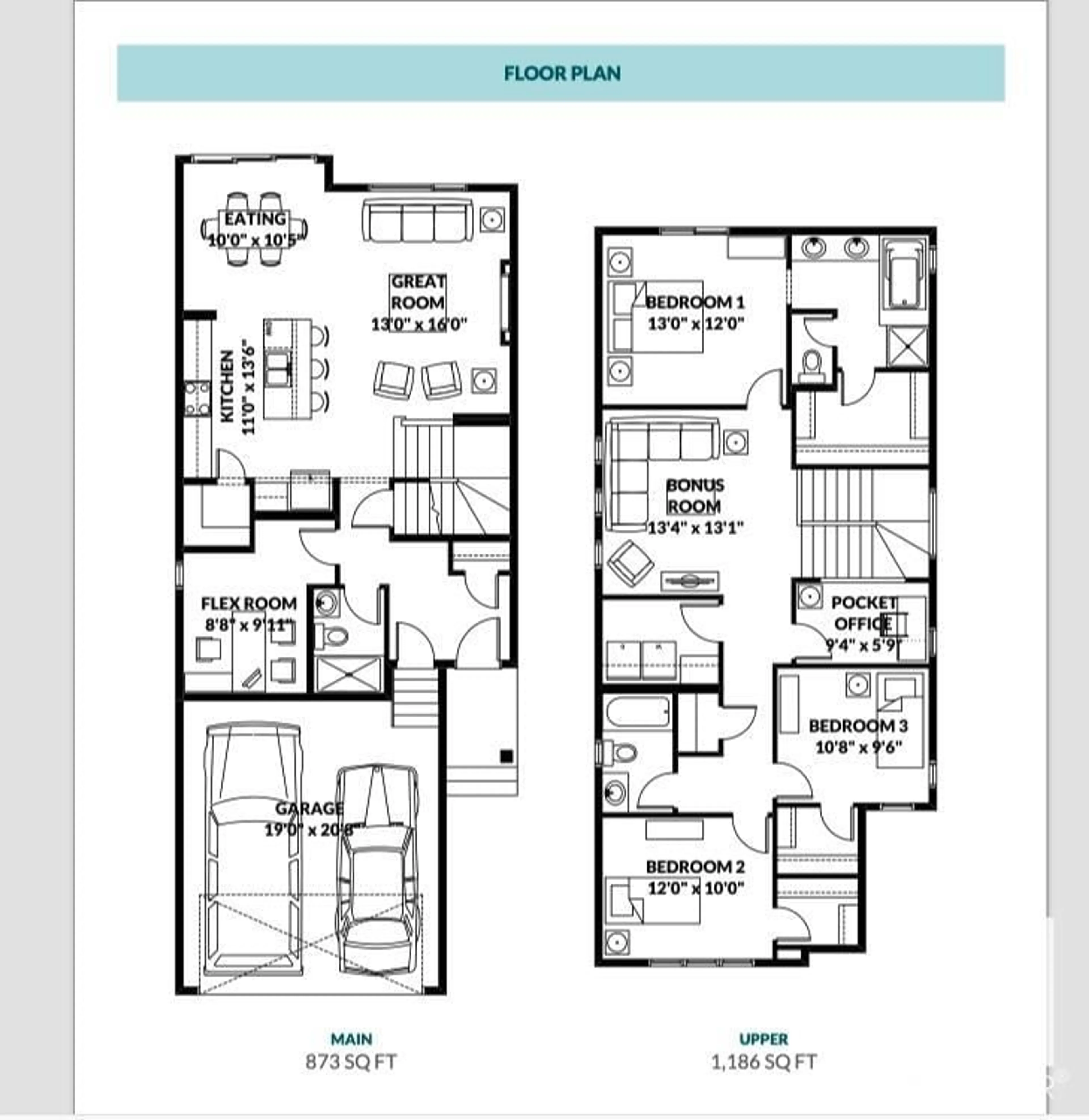4852 HAWTHORN BN SW, Edmonton, Alberta T6X3A9
Contact us about this property
Highlights
Estimated ValueThis is the price Wahi expects this property to sell for.
The calculation is powered by our Instant Home Value Estimate, which uses current market and property price trends to estimate your home’s value with a 90% accuracy rate.Not available
Price/Sqft$308/sqft
Days On Market17 days
Est. Mortgage$2,726/mth
Tax Amount ()-
Description
HOMES BY AVI is sure to impress with this fabulous Gabriel model in family flourishing community of THE ORCHARDS! Take in your new surroundings with abundance of green space, ponds & trails as you get involved with the Orchards Club House, full of exciting programs for all ages. This home has a tremendous layout featuring: 3 spacious bedrooms, 3 full bathrooms, upper-level family room, laundry room & pocket officePLUSmain level flex room, a great private space for you to work/study at home! Welcoming foyer with additional access to attached double garage, transitions to open concept great room that highlights stunning electric fireplace, luxury vinyl plank flooring & oversized patio slider door. Kitchen showcases abundance of cabinetry w/quartz countertops, extended eat-on centre island, eating nook bump-out, hood fan, microwave oven & walk-in pantry. Owners suite is accented with spa-like 5-piece ensuite showcasing soaker tub, dual sinks, private stall & large WIC. Full landscaping & blinds pkg. A++ (id:39198)
Property Details
Interior
Features
Main level Floor
Living room
Dining room
Kitchen
Exterior
Parking
Garage spaces 4
Garage type Attached Garage
Other parking spaces 0
Total parking spaces 4
Property History
 9
9


