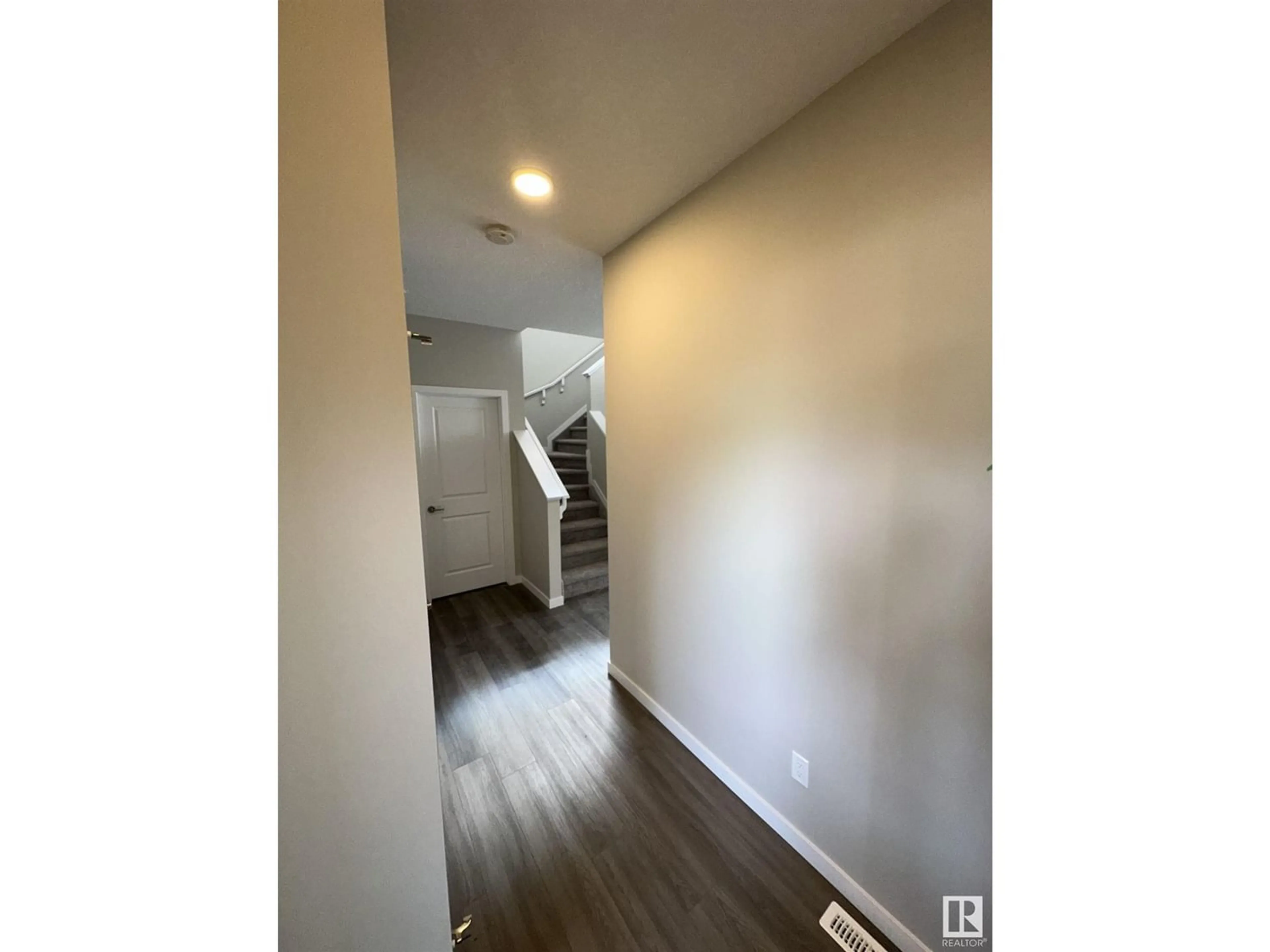4845 HAWTHORN BN SW, Edmonton, Alberta T6X3C5
Contact us about this property
Highlights
Estimated ValueThis is the price Wahi expects this property to sell for.
The calculation is powered by our Instant Home Value Estimate, which uses current market and property price trends to estimate your home’s value with a 90% accuracy rate.Not available
Price/Sqft$327/sqft
Est. Mortgage$2,362/mo
Tax Amount ()-
Days On Market212 days
Description
Welcome home to the BRAND NEW Meadowview by Excel Homes, 35 year builder in sought after THE ORCHARDS. Upon entering you are greeted with 9ft ceilings, and Luxury Vinyl Plank flooring. The kitchen has everything you could want including quartz countertops, island, all SS appliances, and the convenient open concept of this home looks on to the living room and nook area. Finishing the main floor is a half bath. Up the stairs natural light from window, is premium carpet, and the warm neutral colours continue in this modern home. Large bonus room is here, primary bedroom with 4 piece ensuite and two generously sized bedrooms. Laundry room and full main bath complete the upper level. This property has a SEPARATE ENTRANCE to the basement perfect for LEGAL SUITE. The property is GREEN BUILT which offers upgraded insulation, HRV, tankless water system, insulated lines, ecobee thermostat, LOW E windows, solar panel rough-in and much much more! Close to all amenities, don't delay, BEST VALUE in the SOUTHWEST! (id:39198)
Property Details
Interior
Features
Upper Level Floor
Bedroom 3
measurements not available x 11 mBonus Room
11'5 x 15'1Bedroom 2
11'3 x 10'7Primary Bedroom
12'4 x 11'9Property History
 19
19


