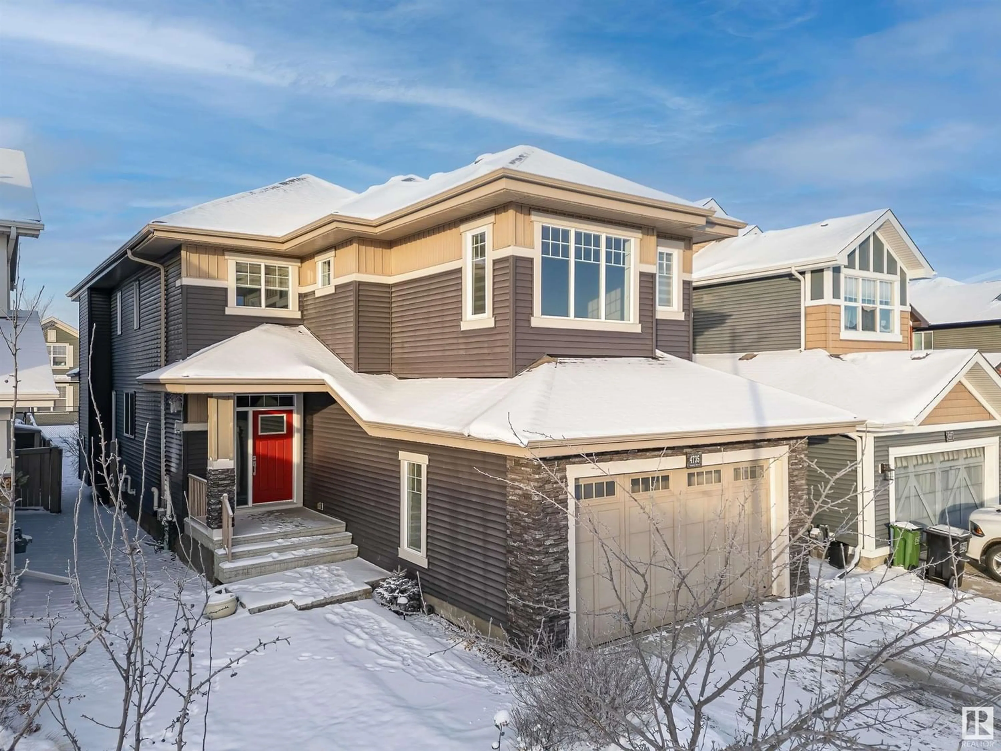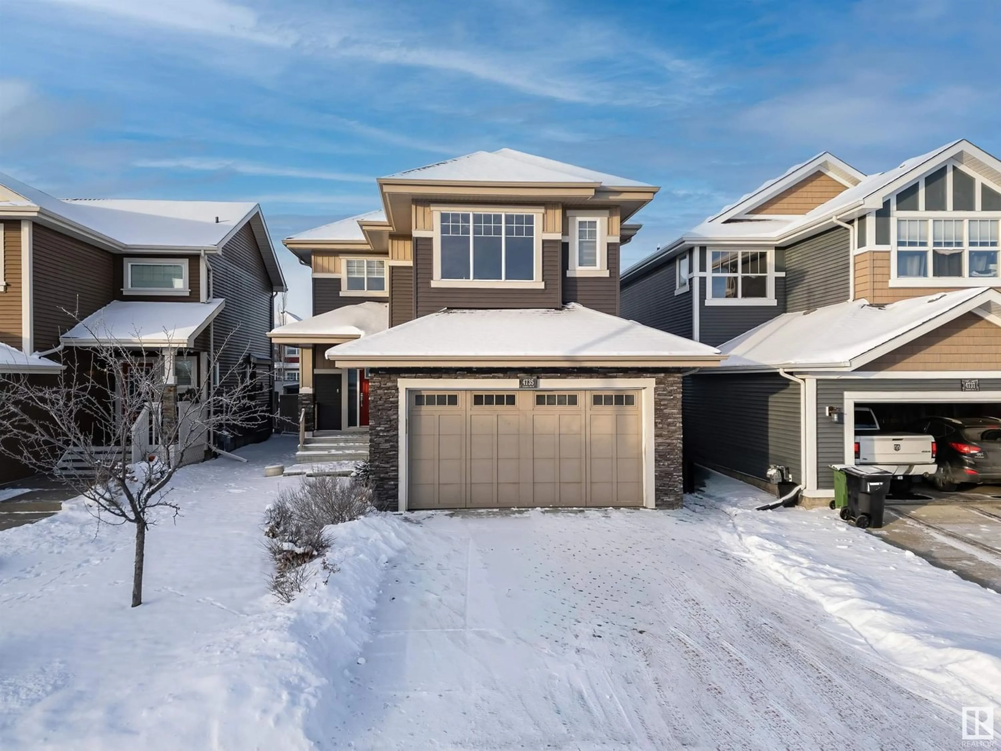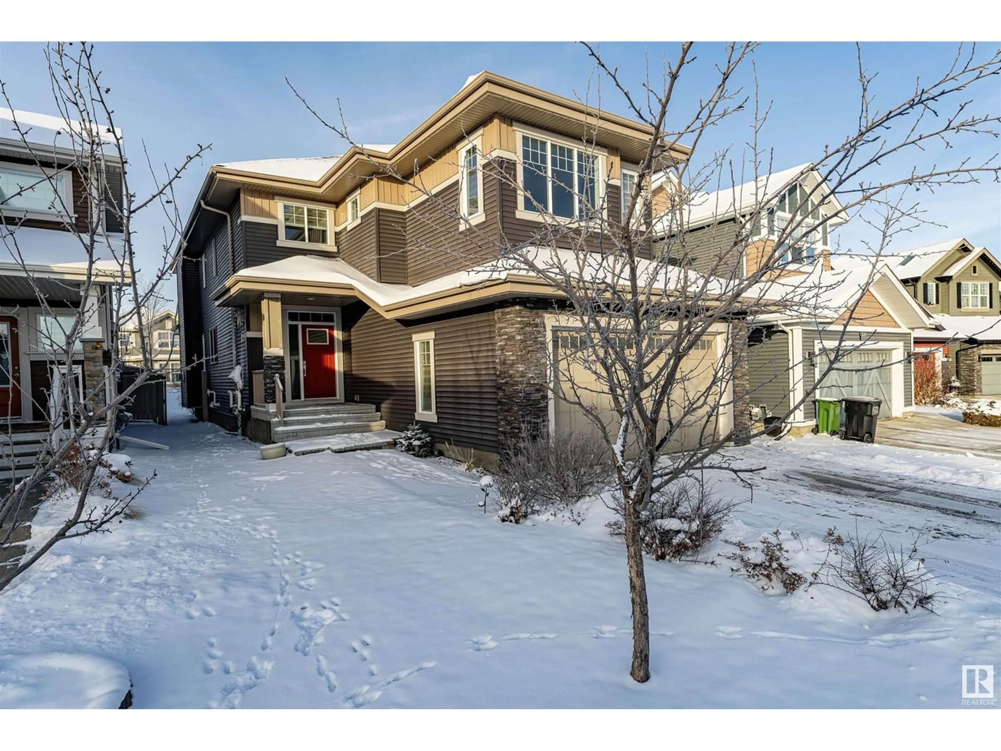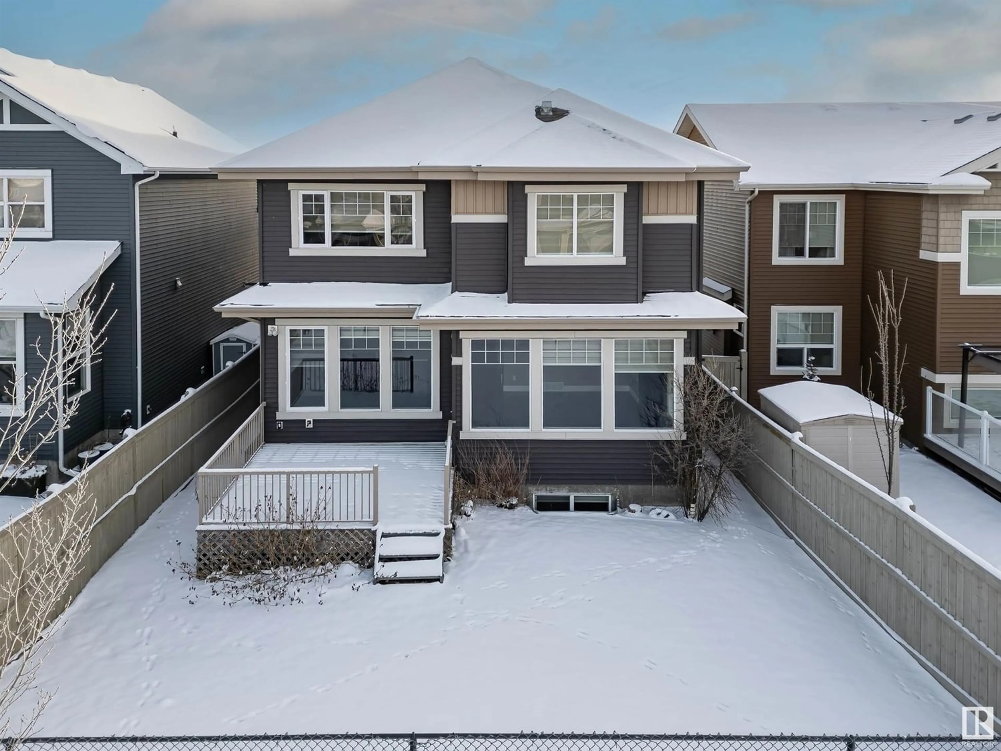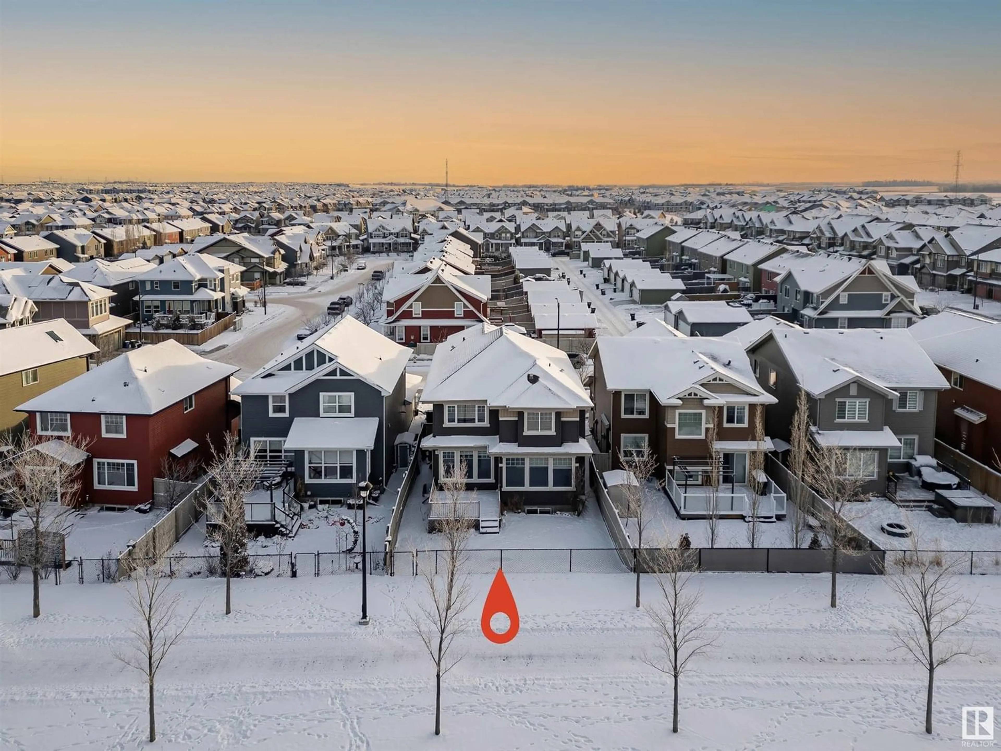4735 Crabapple RU SW, Edmonton, Alberta T6X0X7
Contact us about this property
Highlights
Estimated ValueThis is the price Wahi expects this property to sell for.
The calculation is powered by our Instant Home Value Estimate, which uses current market and property price trends to estimate your home’s value with a 90% accuracy rate.Not available
Price/Sqft$296/sqft
Est. Mortgage$3,156/mo
Tax Amount ()-
Days On Market241 days
Description
Welcome to this very bright, spacious 6 bedrooms + Den on main level+ 4 bathrooms house including LEGAL FINISHED 2 BED SUITE BASEMENT with SEPARATE ENTRANCE to the basement in the community of the Orchards at Ellerslie. This over 3560 square feet of finished living space house, BACKS ON TO WALKING TRAIL, with central air conditioner for summers & heater in garage for winters is perfect for you to enjoy every season. The main floor welcomes you with a vaulted foyer & ceramic tile. White cabinets, quartz countertops, glass tile backsplash, stainless steel appliances & a pantry finish off this lovely kitchen. A living room with a fireplace, a Den & full bathroom completes the main level. The second floor boasts a master suite with large ensuite and walk in closet with MDF shelves through out the house. 3 more spacious bedrooms, office space, a 4 piece bathroom and a large bonus room finish off this floor. The basement is fully finished with legal 2 bed suite + full bathroom + 2nd kitchen+ family room. (id:39198)
Property Details
Interior
Features
Basement Floor
Family room
Bedroom 5
3.86 m x 4.05 mBedroom 6
3.6 m x 3.66 mSecond Kitchen

