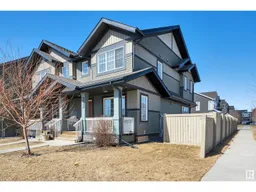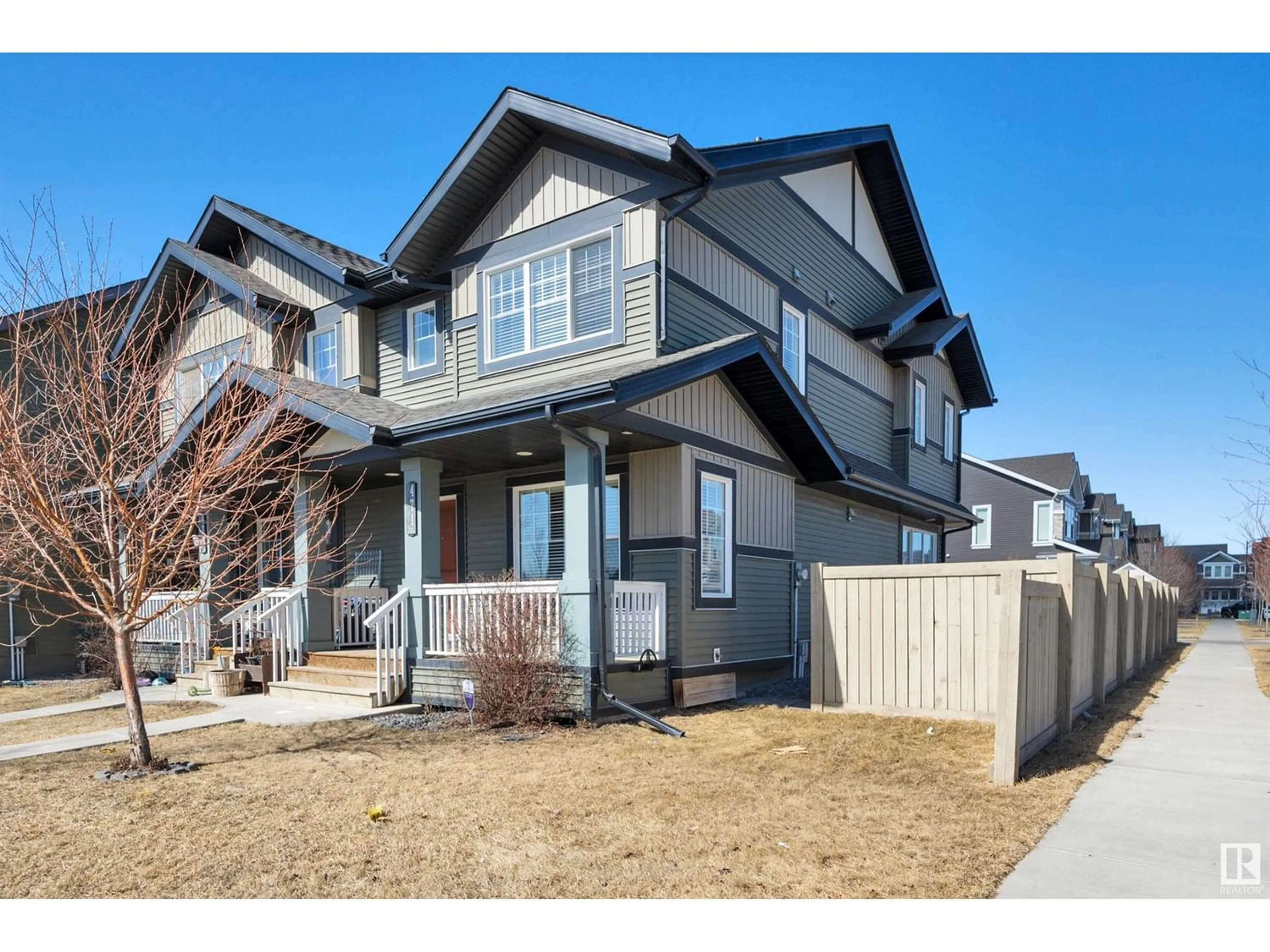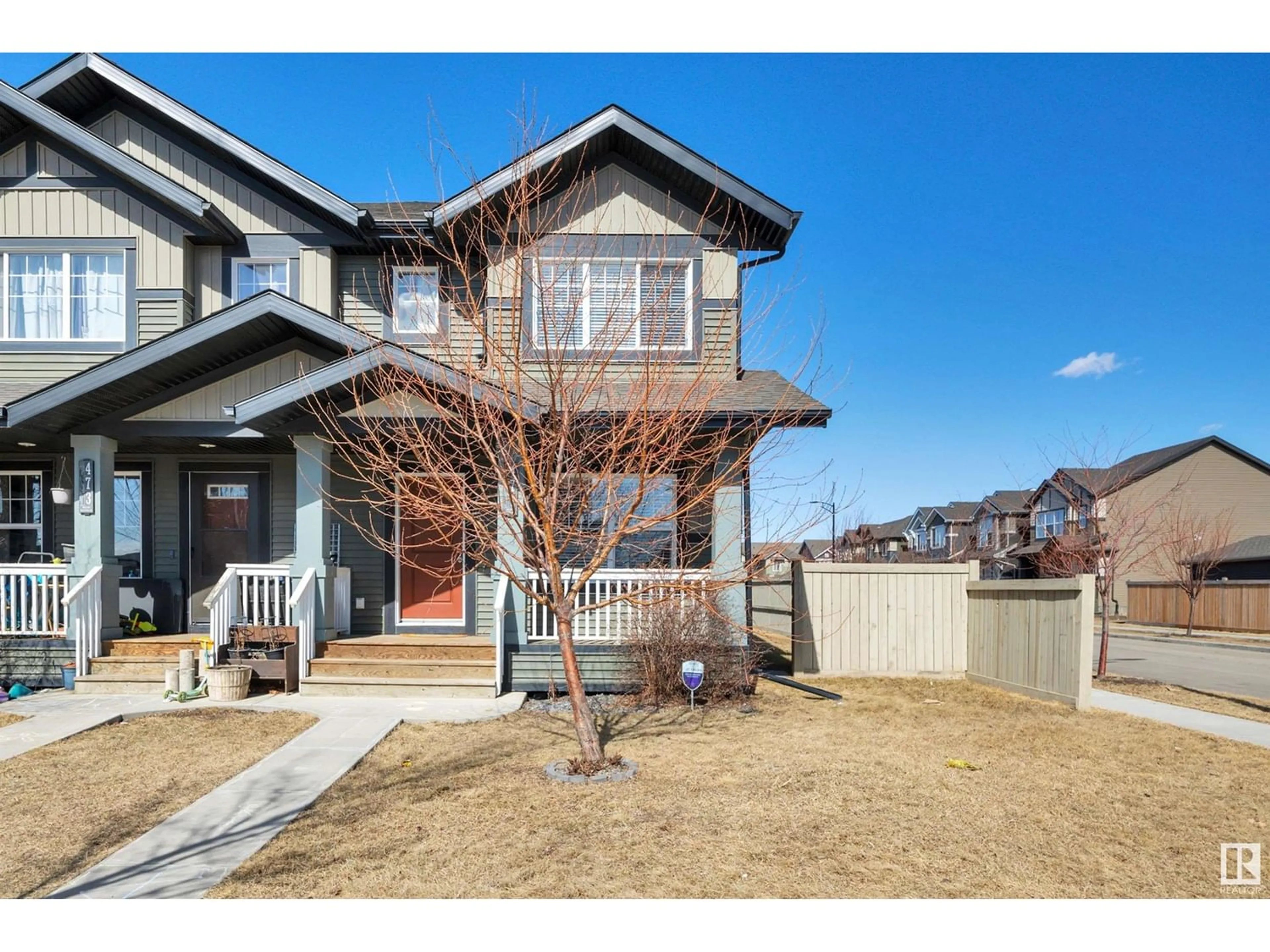471 ORCHARDS BV SW SW, Edmonton, Alberta T6X2B7
Contact us about this property
Highlights
Estimated ValueThis is the price Wahi expects this property to sell for.
The calculation is powered by our Instant Home Value Estimate, which uses current market and property price trends to estimate your home’s value with a 90% accuracy rate.Not available
Price/Sqft$266/sqft
Est. Mortgage$1,610/mo
Tax Amount ()-
Days On Market234 days
Description
END CORNER UNIT! IMMEDIATE POSSESSION! 3 BEDROOMS UP! GREAT SHAPE! Looking for the perfect starter home or investment property? This 1408 sq ft 3 bed, 2.5 duplex shows well, and is ready for a new owner! Large open concept layout allows for tons natural light, with a connected living / dining / kitchen space for entertaining friends! Quartz countertops, large island, laminate flooring, S/S appliances & electric fireplace unites the space, making for a tasteful & modern design. Upstairs brings 3 carpeted bedrooms, including the primary bed w/ 4 pce ensuite & walk in closet. Additional 4 pce bath, upstairs laundry, and linen storage. The basement is unfinished, but room to add a 4th bedroom, rec room, bathroom, or use for ample storage space. Rear parking pad, tasteful paver patio, shed, and mostly fenced. Located only steps to the Resident's Association for amenities, and quick access to the Henday & Hwy 2. Quick possession, a must see! (id:39198)
Property Details
Interior
Features
Main level Floor
Living room
5.03 m x 4.16 mDining room
3.59 m x 3.26 mKitchen
3.95 m x 3.83 mProperty History
 44
44

