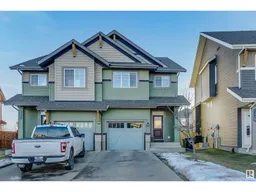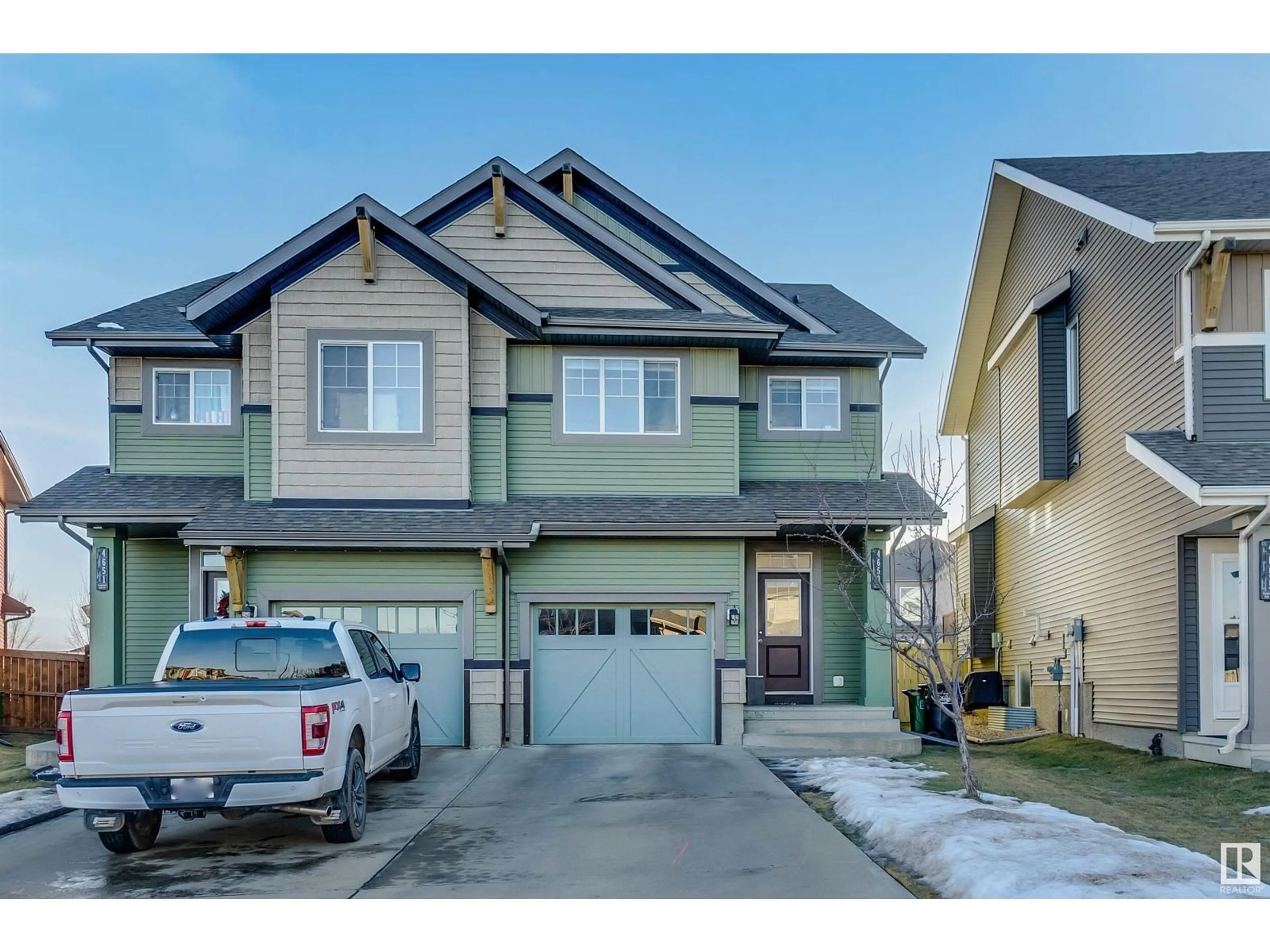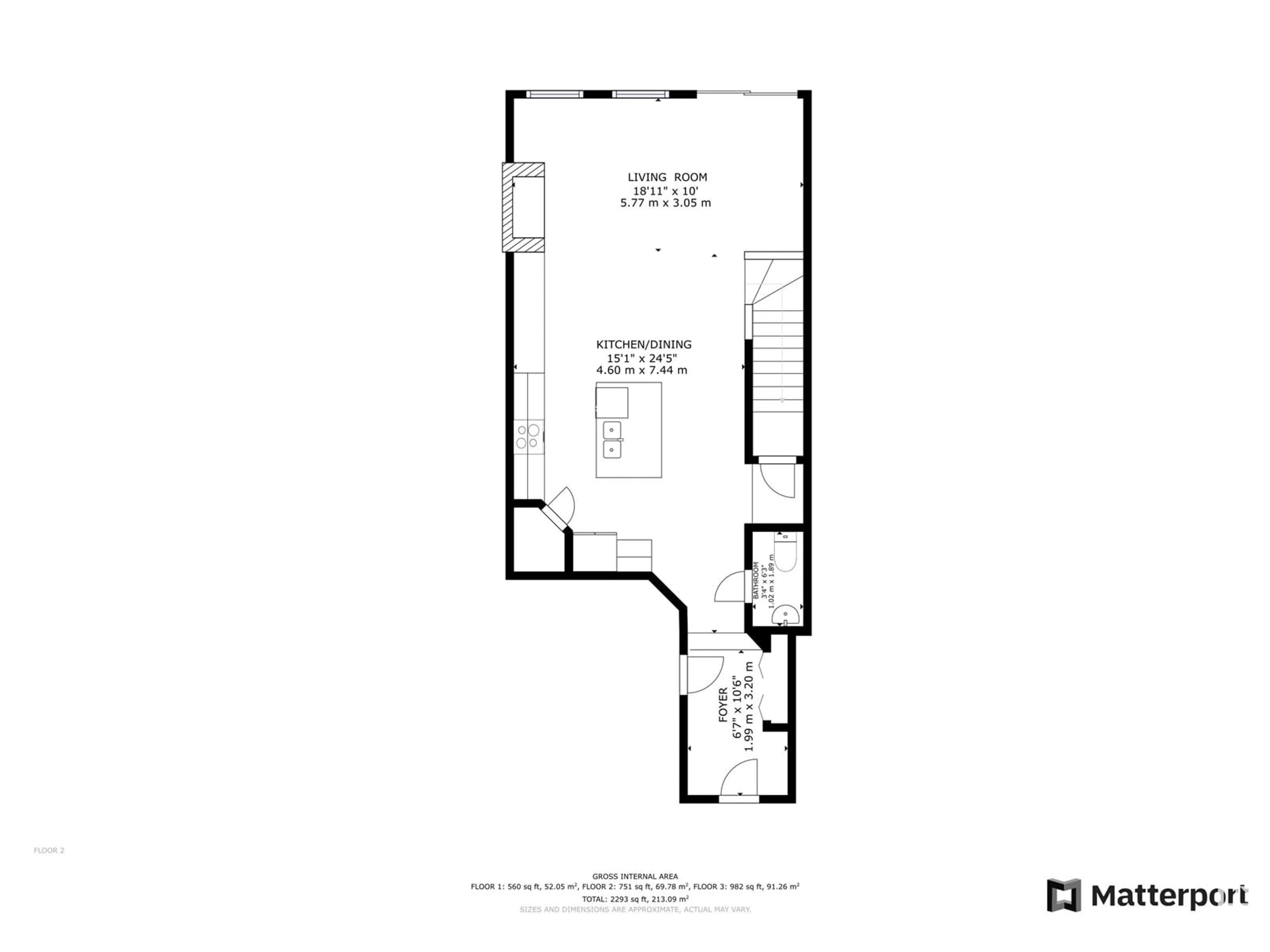4653 CRABAPPLE RU SW, Edmonton, Alberta T6X0Y9
Contact us about this property
Highlights
Estimated ValueThis is the price Wahi expects this property to sell for.
The calculation is powered by our Instant Home Value Estimate, which uses current market and property price trends to estimate your home’s value with a 90% accuracy rate.Not available
Price/Sqft$282/sqft
Days On Market25 days
Est. Mortgage$2,104/mth
Tax Amount ()-
Description
WELCOME TO ORCHARDS! 3 Beds + Bonus Room, 3.5 Baths & Fully Finished BASEMENT. This impeccable FULLY RENOVATED 1733 SQFT SINGLE CAR GARAGE duplex backing onto green space is filled with luxury finishes. Main floor boasts large foyer, spacious living room with electric Fireplace, Modern two-tone Kitchen with QUARTZ countertops throughout & SS Appliances. Upstairs you are welcomed to spacious BONUS ROOM, Primary Bed with 3-piece ensuite and Walk-in closet with MDF closet organizers, 2 additional spacious bedrooms, 4-pc bath and upstairs laundry finishes this floor. The Fully Finished basement features a full 4-piece bath and a large recreation room. Large single car garage, extended driveway, Large Deck, Dual shade Blinds, AIR CONDITIONER, Large Backyard and many more upgrades. Walking distance to K-9 School, Orchards Club House & Rink, Parks etc. Side Entrance can be completed for an additional cost. A Perfect Starter home for for first-time homebuyers. A MUST SEE!! (id:39198)
Upcoming Open House
Property Details
Interior
Features
Main level Floor
Living room
5.77 m x 3.05 mDining room
Kitchen
4.6 m x 7.44 mProperty History
 43
43

