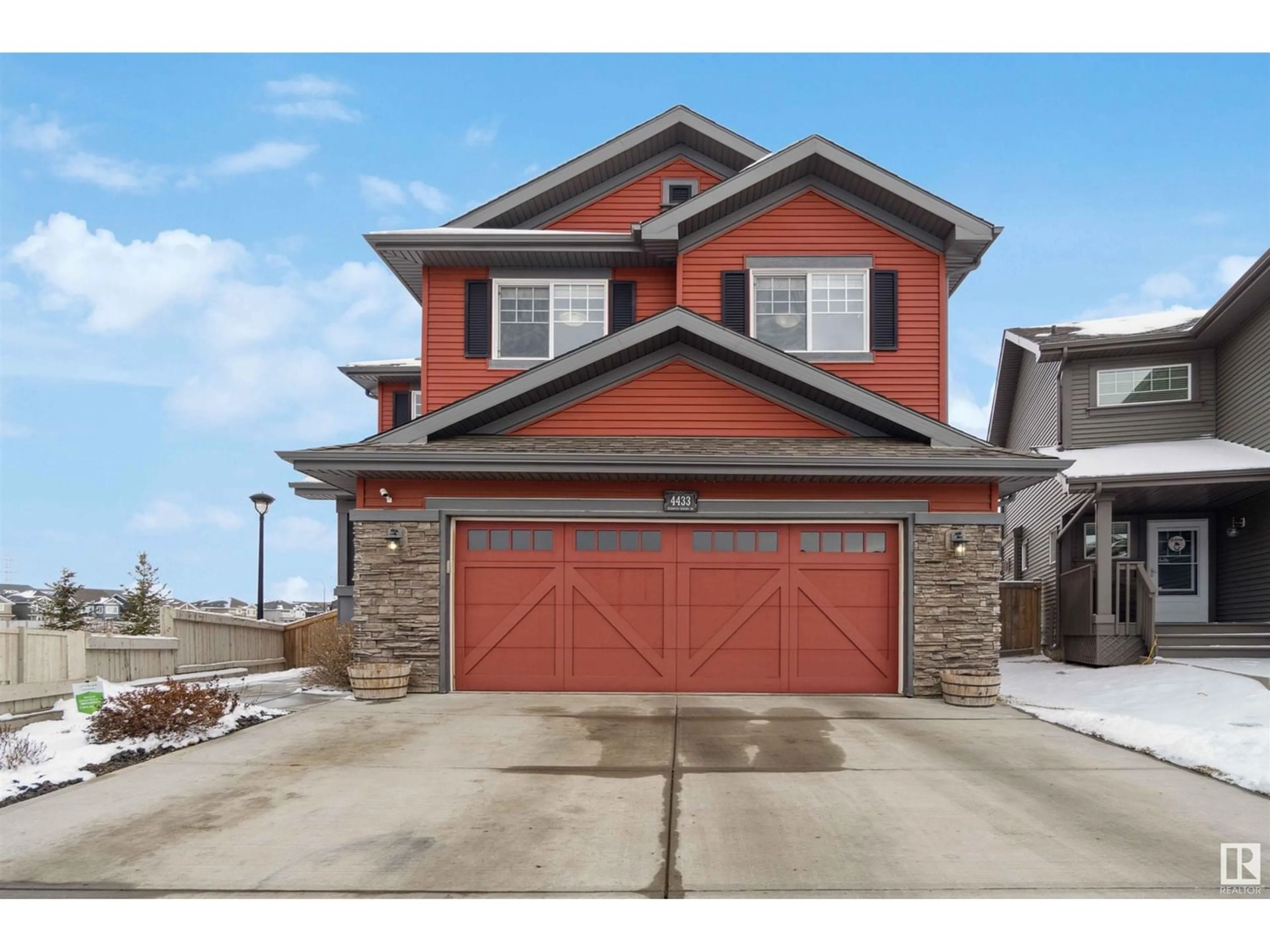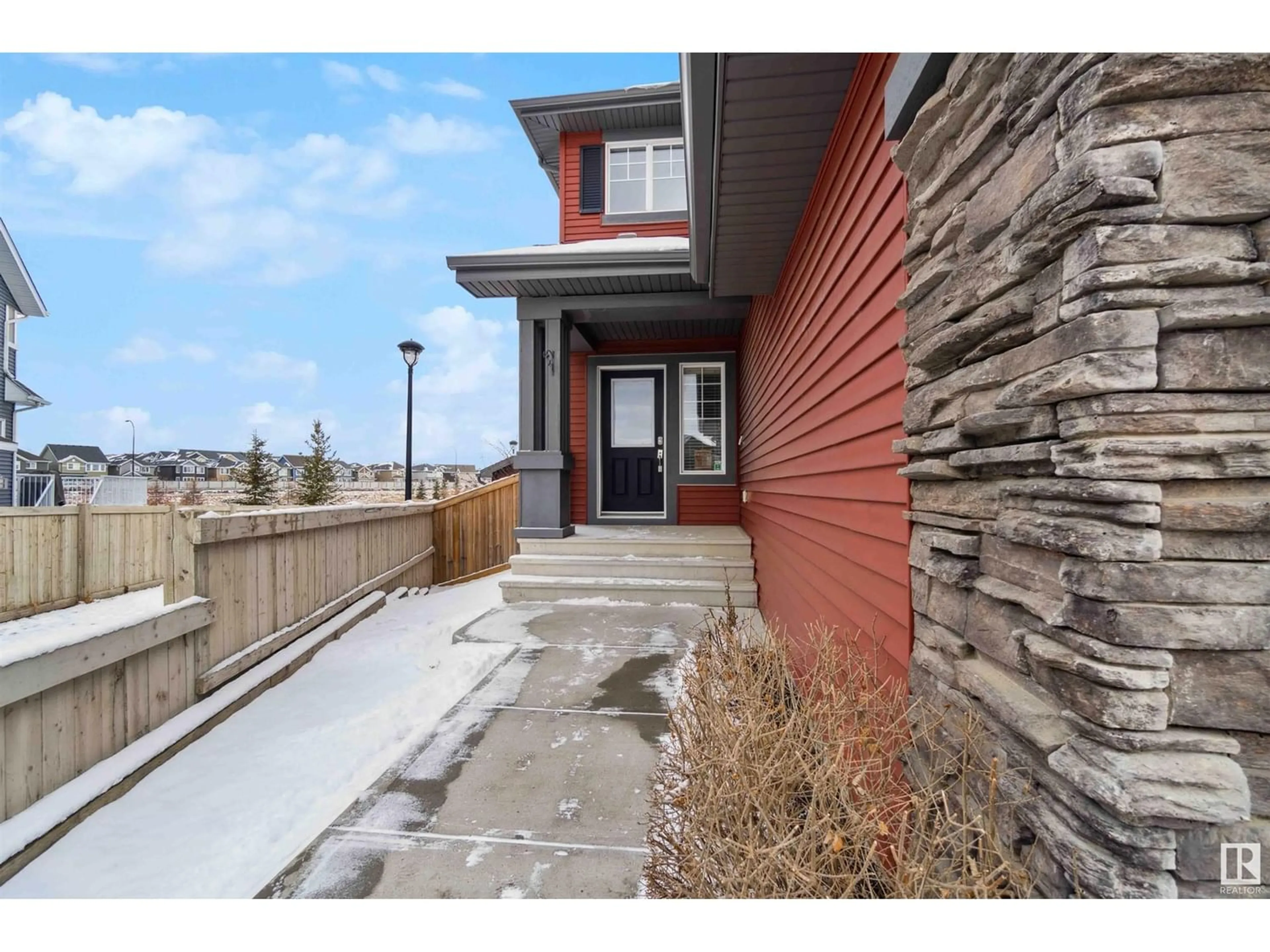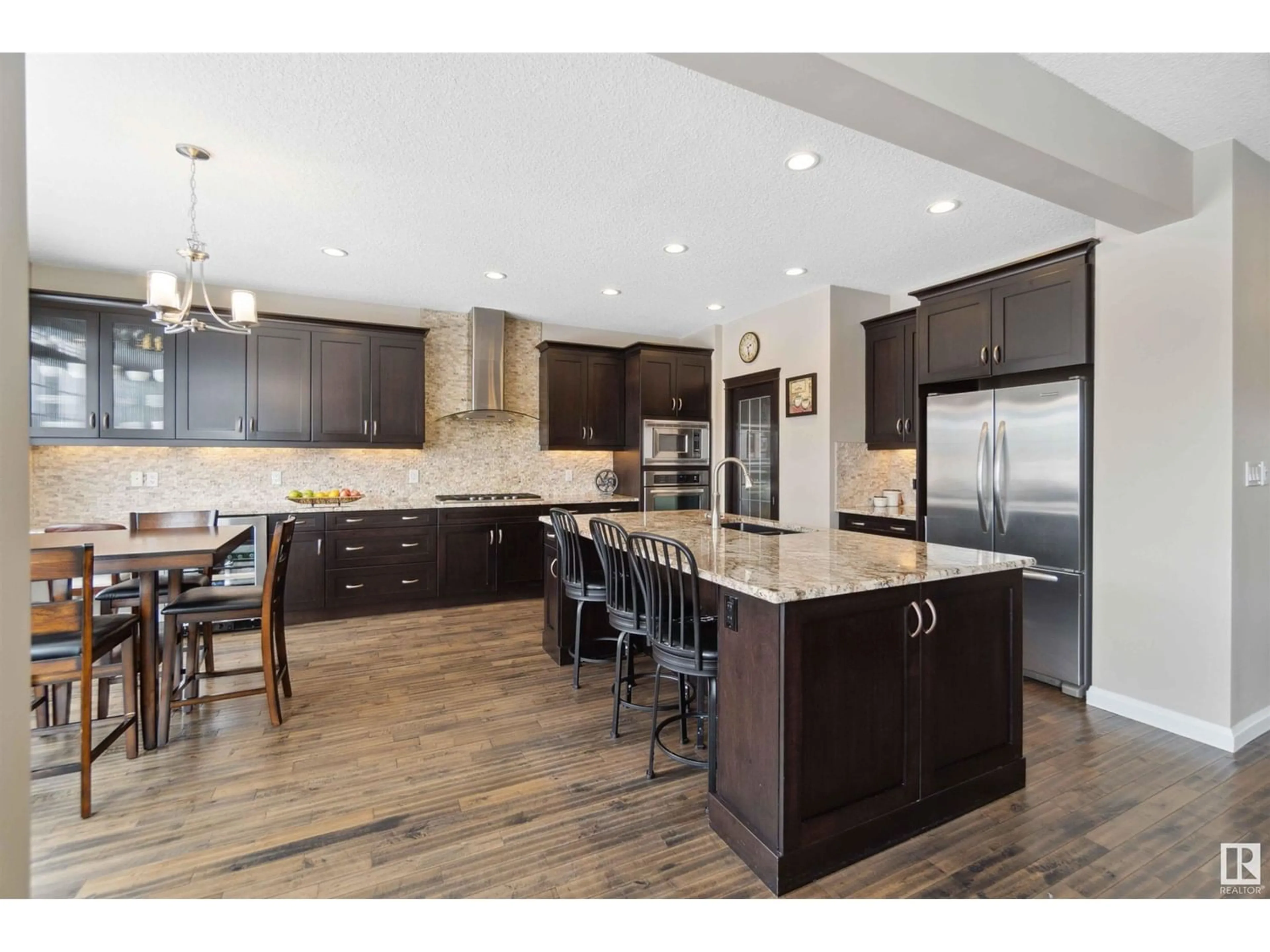4433 CRABAPPLE LD SW, Edmonton, Alberta T6X0Y6
Contact us about this property
Highlights
Estimated ValueThis is the price Wahi expects this property to sell for.
The calculation is powered by our Instant Home Value Estimate, which uses current market and property price trends to estimate your home’s value with a 90% accuracy rate.Not available
Price/Sqft$245/sqft
Est. Mortgage$2,791/mo
Tax Amount ()-
Days On Market235 days
Description
The Orchards presents an exhilarating community nestled in S Edm, offering proximity to shopping, amenities, Henday and QEII. Experience the allure of green spaces, trails, and a top-tier recreation facility right at your doorstep. This remarkable residence boasts an expansive lot with captivating view! Step into luxury with this Jayman Blt, 2 sty featuring 9ft ceilings and a GOURMET CHEF'S KITCH equipped with granite counters, a lg flush island, gas cooktop, stone backsplash, and SS appliances. The open concept mn fl seamlessly integrates a spacious FR with the kitch, creating an ideal space for gatherings & entertainment. Flexibility abounds with a formal DR that easily transitions into a 4th bdrm or den. Ascend upstairs to discover a lavish Primary retreat boasting a spa-like ensuite complete with his and her sinks, WI closets, soaker tub, & a separate shower. Two additional generous bdrms, a full bath, and an oversized bonus room round out the upper level. The undeveloped Bsmt awaits your per touch! (id:39198)
Property Details
Interior
Features
Main level Floor
Living room
4.25 m x 6.77 mDining room
4.05 m x 3.26 mKitchen
4.36 m x 3.02 mProperty History
 60
60 73
73


