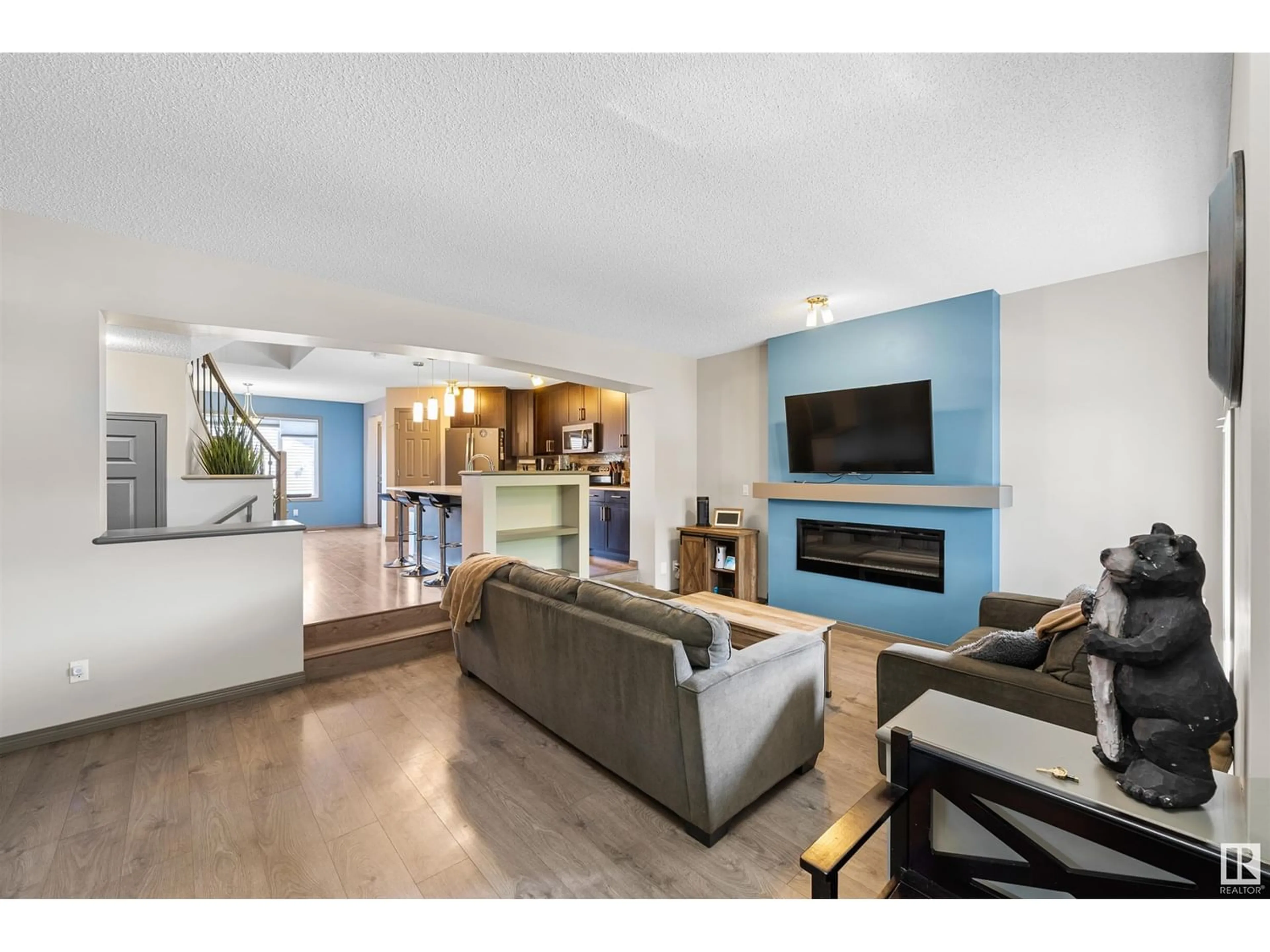441 ORCHARDS BV SW, Edmonton, Alberta T6X2C8
Contact us about this property
Highlights
Estimated ValueThis is the price Wahi expects this property to sell for.
The calculation is powered by our Instant Home Value Estimate, which uses current market and property price trends to estimate your home’s value with a 90% accuracy rate.Not available
Price/Sqft$305/sqft
Est. Mortgage$2,104/mo
Tax Amount ()-
Days On Market193 days
Description
Look no further than this tastefully appointed 3-bedroom, 2-storey in the highly desirable community of The Orchards at Ellerslie. Feast your eyes on the spiral staircase, the 9 foot ceilings in the living room, and the cozy electric fireplace. No need to extend this modern kitchen cabinetry to the ceiling because thats right, it's already there. With slate appliances and an island that just might become your favourite dining spot, with quartz countertops, and plenty of room for bar stools, this modern kitchen boasts ample prep space and a convenient design. The second floor primary bedroom has a walk-in closet, soaker tub and enclosed glass shower. Enjoy the second floor laundry room with front loading washer and dryer. Check out the Maintenance free landscaping from the tiered deck to stained wooden fence with outdoor lighting, this yard screams perfection! Park in your large double garage with pull down ladder accessing a convenient storage loft. (id:39198)
Property Details
Interior
Features
Upper Level Floor
Laundry room
2.1 m x 1.77 mPrimary Bedroom
3.82 m x 4.59 mBedroom 2
2.71 m x 3.39 mBedroom 3
2.95 m x 3.62 mExterior
Parking
Garage spaces 4
Garage type Detached Garage
Other parking spaces 0
Total parking spaces 4
Property History
 38
38

