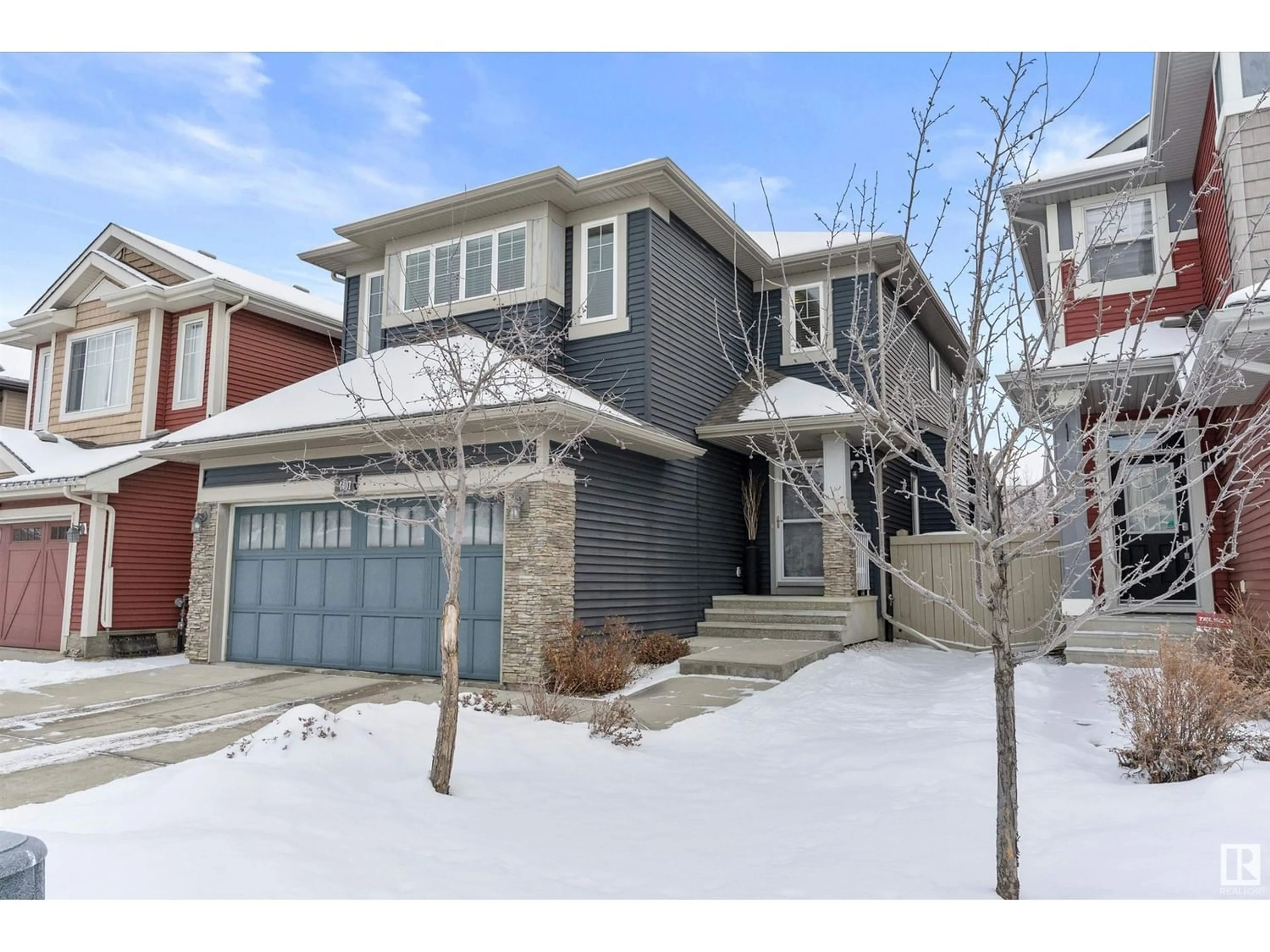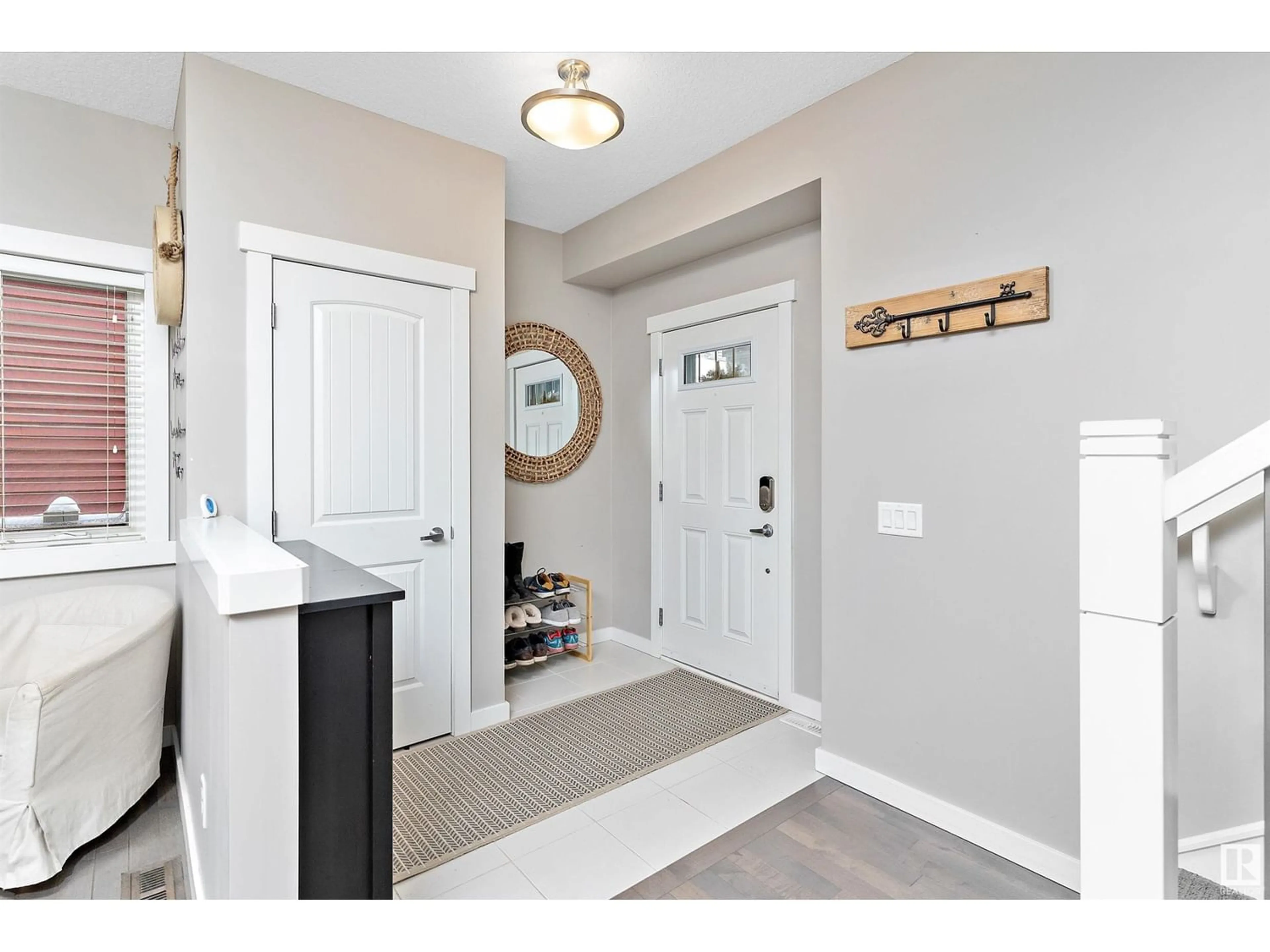4407 CRABAPPLE LD SW, Edmonton, Alberta T6X0X8
Contact us about this property
Highlights
Estimated ValueThis is the price Wahi expects this property to sell for.
The calculation is powered by our Instant Home Value Estimate, which uses current market and property price trends to estimate your home’s value with a 90% accuracy rate.Not available
Price/Sqft$264/sqft
Est. Mortgage$2,362/mo
Tax Amount ()-
Days On Market282 days
Description
Nestled in The Orchards At Ellerslie community, this two-storey residence has an open and impressive floor plan spanning over 2000sqft that features warm and neutral vibes! The main floor showcases a blend of hardwood and tile flooring, an open concept layout, kitchen complemented by granite countertops, abundant cabinet storage space, undermount sink, stainless steel appliances, and a corner pantry. Notable features include 9-foot ceilings, a striking stone gas fireplace in the living room, coffered ceilings, and pot lighting throughout. Main is complete with 2pc bath and laundry room. The upper level features a bonus room along with two large bedrooms and a primary w/ 5pc ensuite oasis. There is also a 4th bedroom located in the partially finished basement. You are also summer ready because this home features central air conditioning system and a Rhino composite deck that contributes to a serene backyard retreat. Located in close proximity to all major amenities, make this house the one you call home! (id:39198)
Property Details
Interior
Features
Basement Floor
Bedroom 4
4.48 m x 3.17 mProperty History
 52
52


