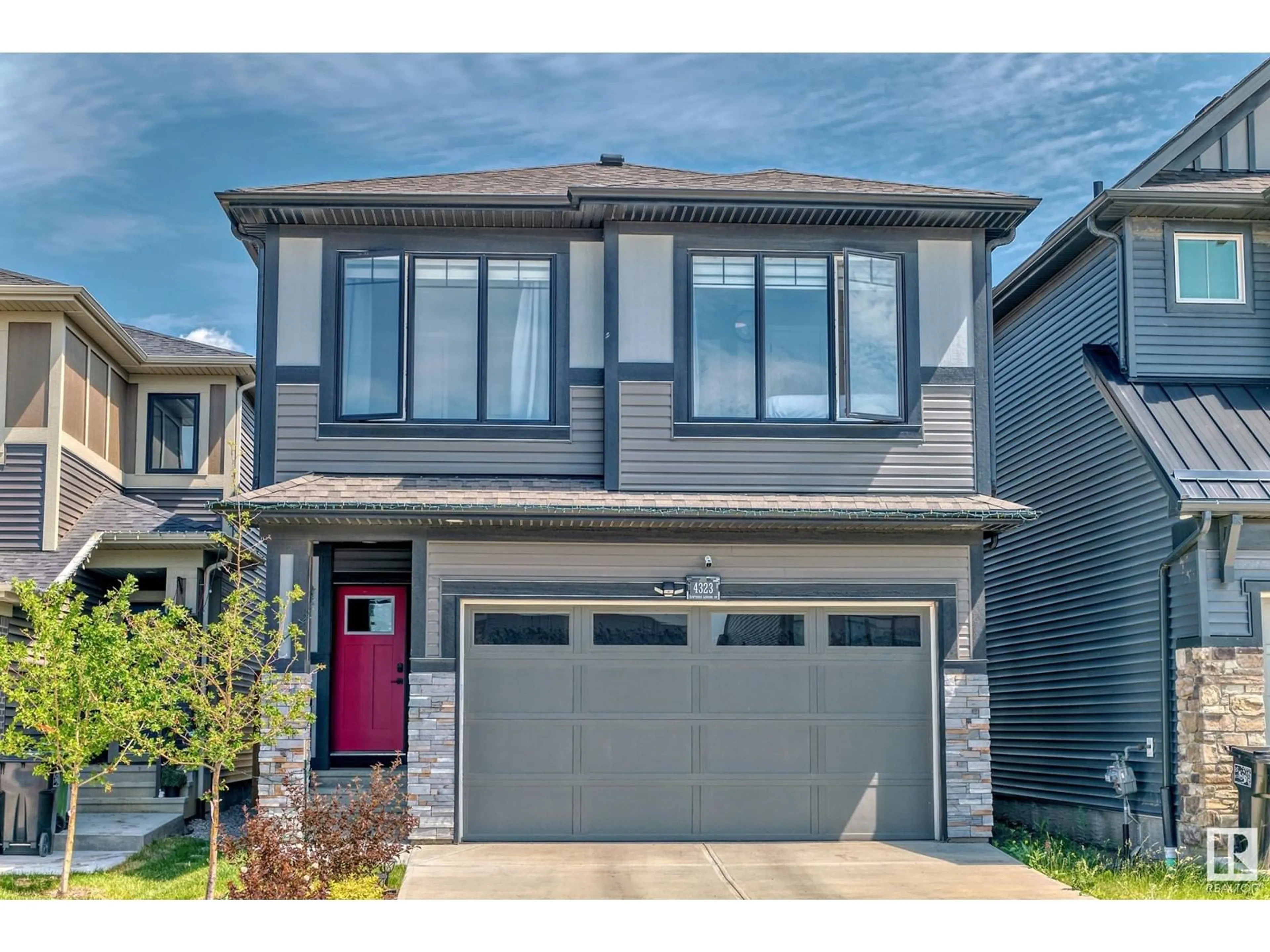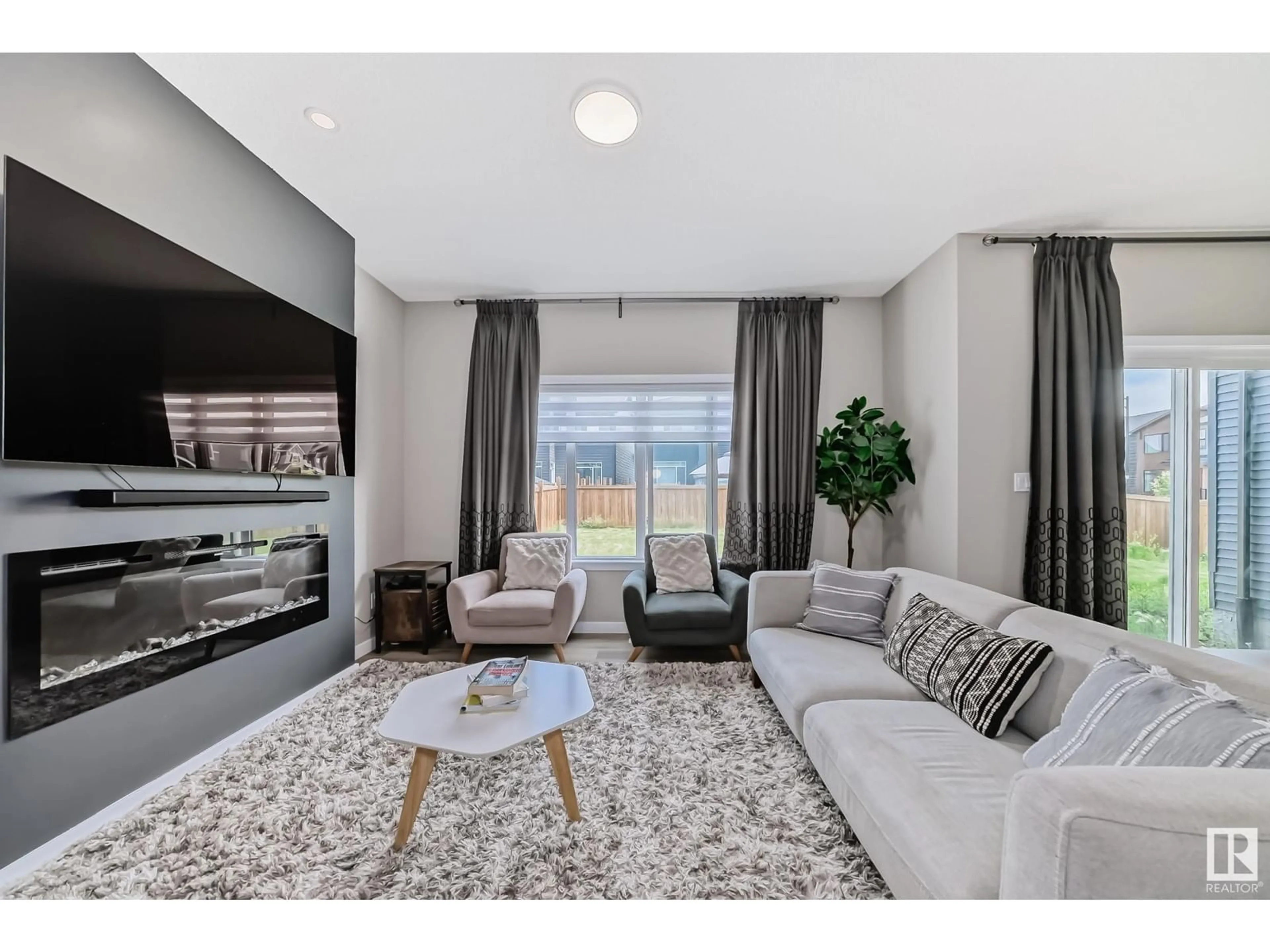4323 HAWTHORN LD SW, Edmonton, Alberta T6X2Y9
Contact us about this property
Highlights
Estimated ValueThis is the price Wahi expects this property to sell for.
The calculation is powered by our Instant Home Value Estimate, which uses current market and property price trends to estimate your home’s value with a 90% accuracy rate.Not available
Price/Sqft$343/sqft
Days On Market16 days
Est. Mortgage$2,791/mth
Tax Amount ()-
Description
Welcome to this Green built home in the family friendly neighborhood of The Orchards. This nearly brand new 4 bed/3.5 bath 2 storey home is perfect for the growing family or savvy investor. With over 2500 SqFt of completed living space, this home offers every modern amenity. The main floor offers soaring 9ft ceilings, vinyl plank flooring and an open floor plan for your entertainment. The beautiful kitchen features an island, SS appliances, quartz counters and a pantry. Lots of room for a dining table overlooking the living room. Upstairs, the primary bedroom is huge w/ 5pc ensuite and walk-in closet. Additionally, there are 2 more big bedrooms, 4pc main bath, laundry closet and a massive bonus room for extra family space! The basement is a legal suite and was professionally finished with a full 2nd kitchen, tankless HWT, living room, large bedroom, 4pc bath and in-suite laundry. Perfectly located with easy access to major roadways! It really must be seen! (id:39198)
Property Details
Interior
Features
Basement Floor
Bedroom 4
3.23 m x 3.58 mLaundry room
2.89 m x 3.47 mRecreation room
2.61 m x 4.15 mProperty History
 46
46


