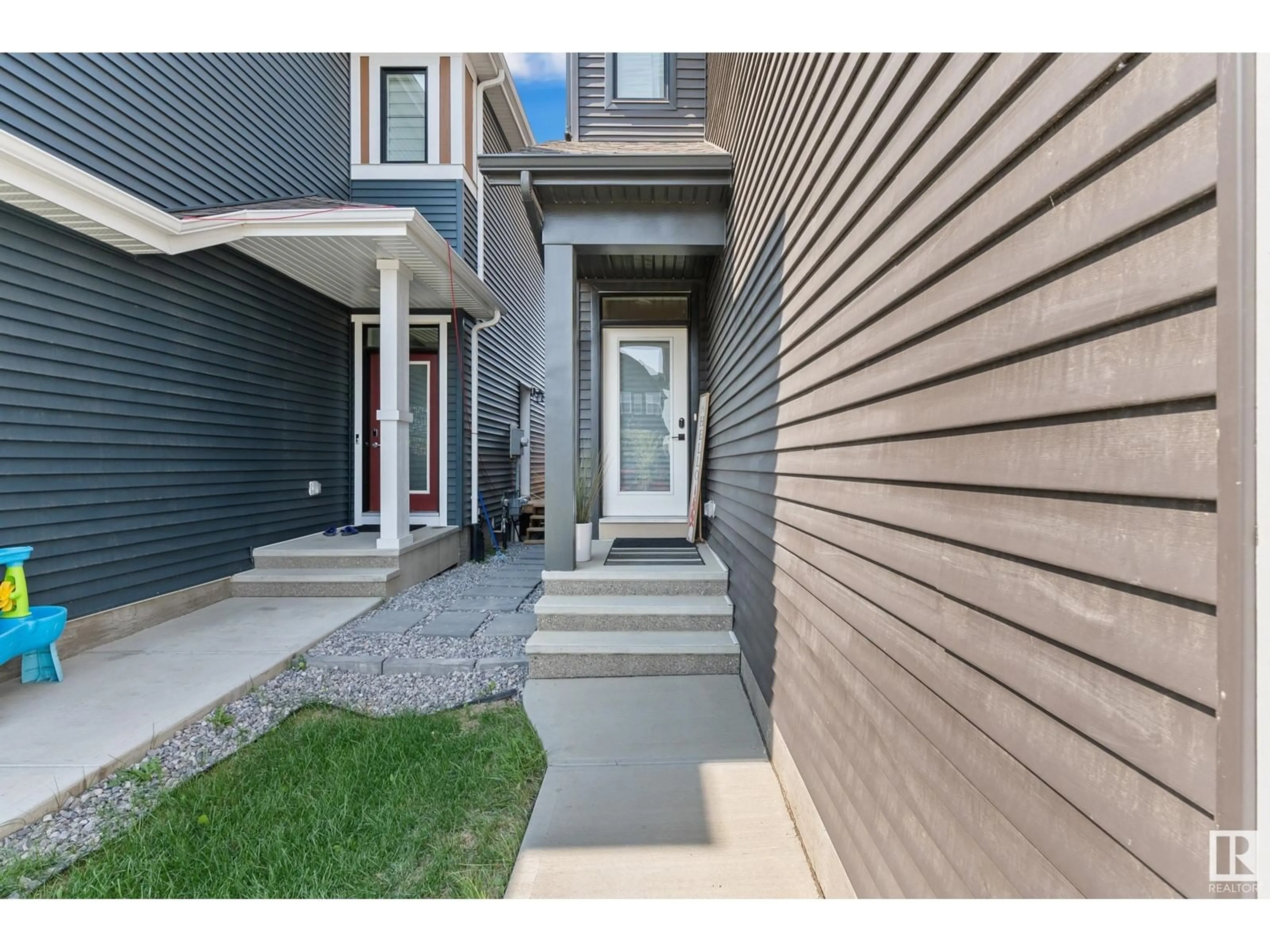4108 HAWTHORN CO SW, Edmonton, Alberta T6X2Y8
Contact us about this property
Highlights
Estimated ValueThis is the price Wahi expects this property to sell for.
The calculation is powered by our Instant Home Value Estimate, which uses current market and property price trends to estimate your home’s value with a 90% accuracy rate.Not available
Price/Sqft$272/sqft
Est. Mortgage$2,620/mo
Tax Amount ()-
Days On Market102 days
Description
Welcome to The Orchards of Ellerslie Charming Abode, This wonderful property comes with an all INCLUSIVE PACKAGE, Upon entering this beautiful home, you are greeted with ALL White ELEGANT Interior Painting with OVER 3000 Sqft of Living Space, it comes equipped with INSTALLED SECURITY, Large 10ft HIGH Ceiling Foyer, with DOUBLE ATTACHED Garage, a MASSIVE DEN with MAIN-FLOOR 4PCE Washroom. In the Living room, you are greeted with a SPACIOUS Kitchen with Granite Quarts Kitchen Island, ANTI-DUST Ceiling Height GLOSS Cabinetry for Convenience in Cleaning. Beautiful All Black Backsplash, Brand New SS Appliances with Chef’s Kitchen RangeHood. Massive CORNER Pantry, 9ft HIGH Ceilings With ELEGANT Laminate Flooring tiles. REMARKABLE fireplace enshrouded in Ceramic. Heading to the Second Floor with Round Ramps Stairs you are Greeted with a SPACIOUS BONUS Room with 2 decent bedrooms and an ENAMOURS Master Bedroom, 5PCE Ensuite with MASSIVE Walk-in. (id:39198)
Property Details
Interior
Features
Upper Level Floor
Primary Bedroom
Bedroom 2
Bedroom 3
Property History
 40
40




