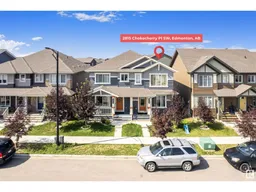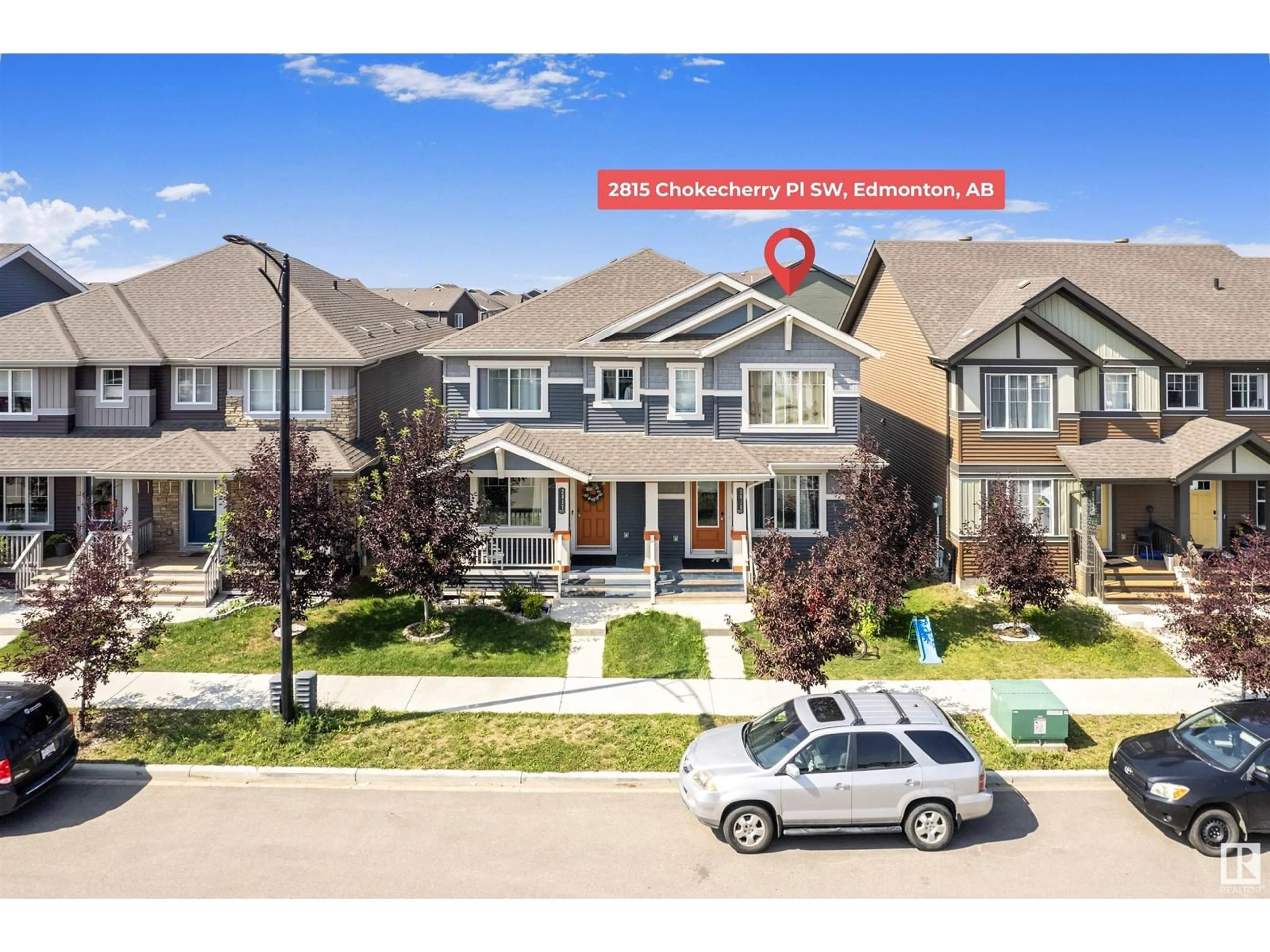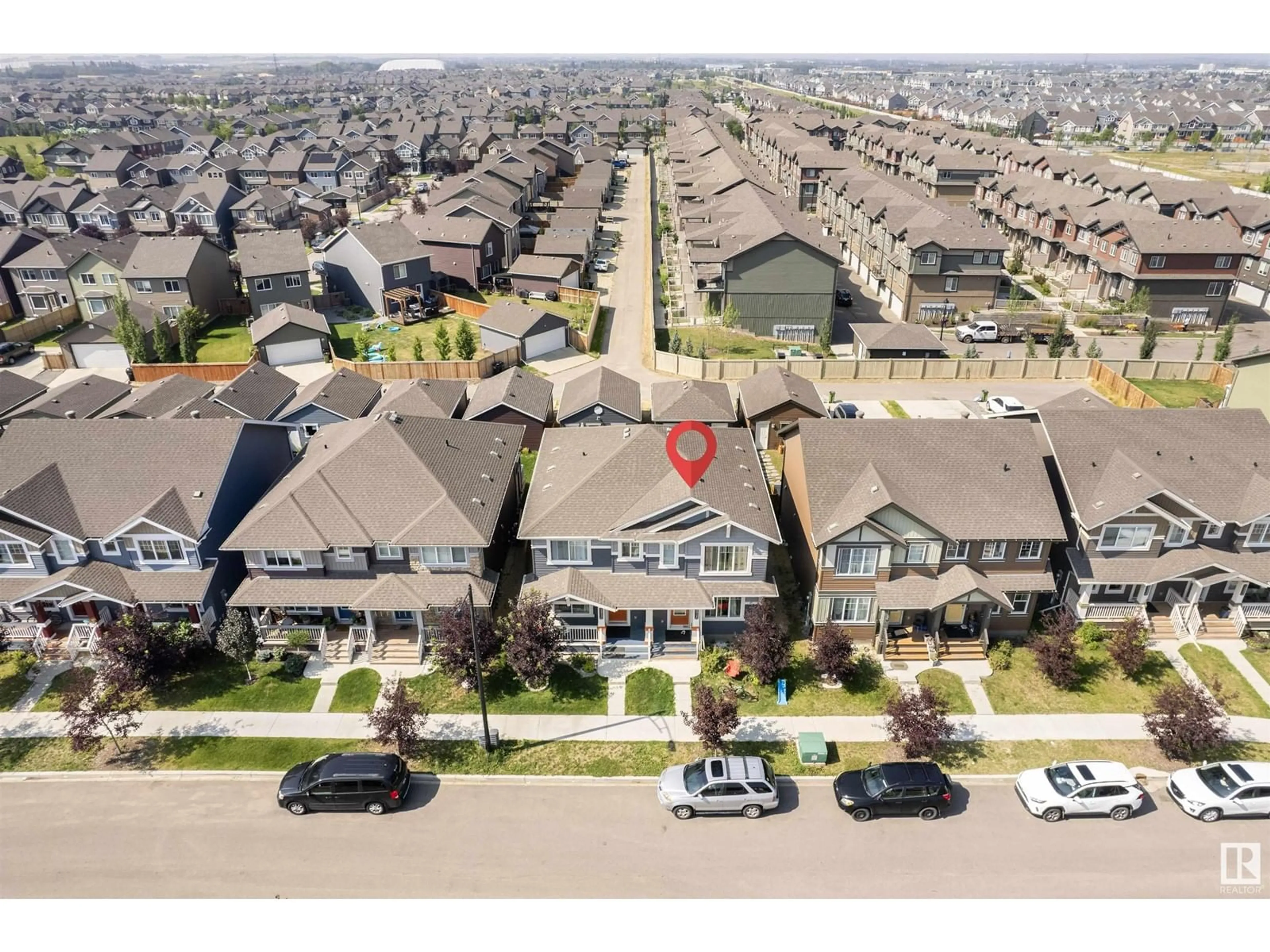2815 CHOKECHERRY PL SW, Edmonton, Alberta T6X2J9
Contact us about this property
Highlights
Estimated ValueThis is the price Wahi expects this property to sell for.
The calculation is powered by our Instant Home Value Estimate, which uses current market and property price trends to estimate your home’s value with a 90% accuracy rate.Not available
Price/Sqft$323/sqft
Est. Mortgage$1,868/mth
Tax Amount ()-
Days On Market13 days
Description
This Adamo by Brookfield Residential offers an amazing value in this master planned community. This home features a stylish open concept main floor featuring a rear L-shaped kitchen with island. Upstairs you will find the spacious master bedroom, along with 2 additional bedrooms and upper floor laundry for your convenience. This home also comes with front landscaping, luxury vinyl flooring, quartz countertops throughout, cabinets to the ceiling and 5 appliances! A Double car garage as well!! Walk to the new Jan Reimer K-9 school, this master planned community is unparalleled with flowering tree lined boulevards, 8 acre private club with plenty of ponds, green space, and walkways. Some features include digital lock pads, Wi-Fi garage openers, a Nest thermostat and more! Quality features include: triple pane windows, HRV system, R-20 insulation in basement and much More! (id:39198)
Property Details
Interior
Features
Main level Floor
Living room
Dining room
Kitchen
Property History
 35
35


