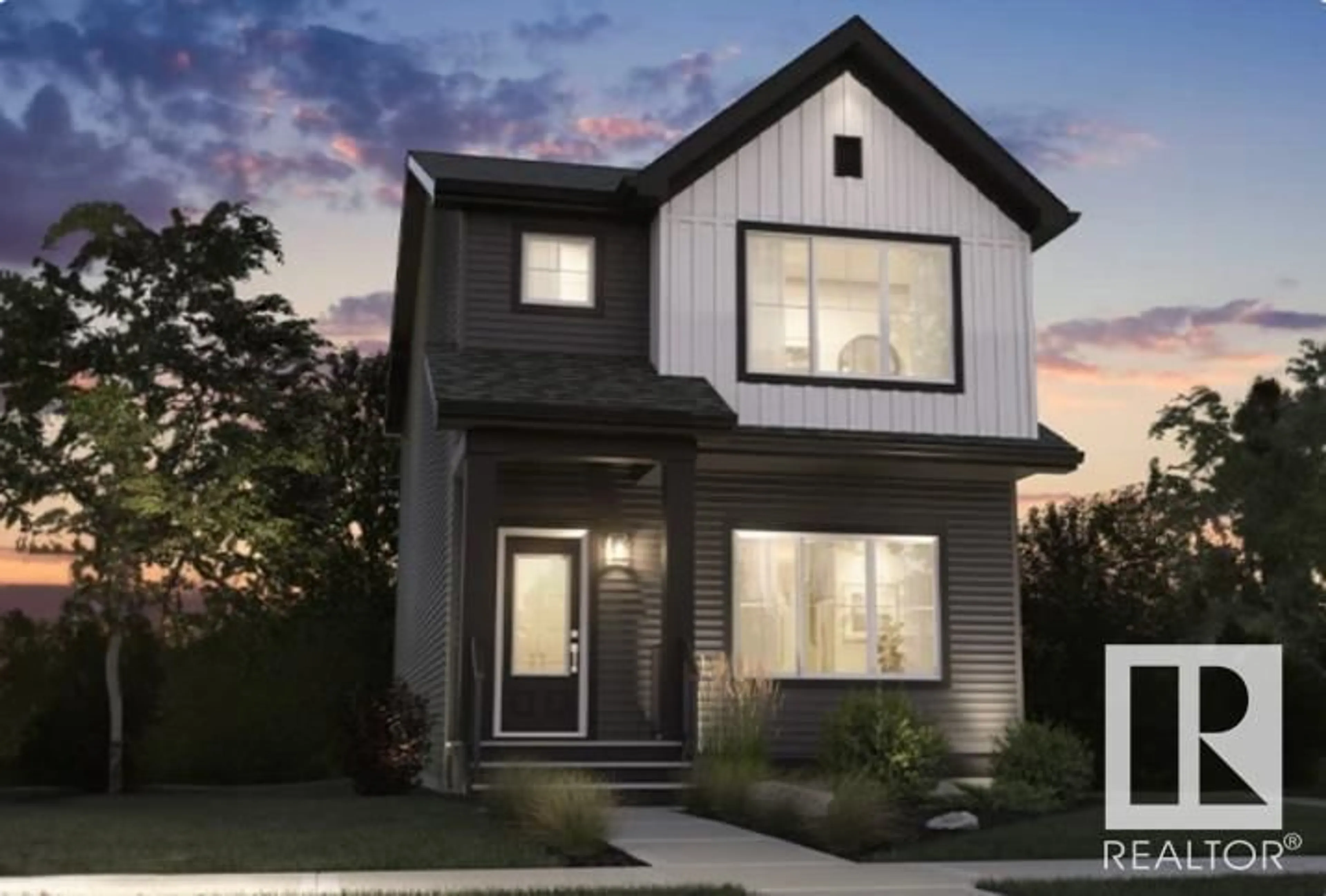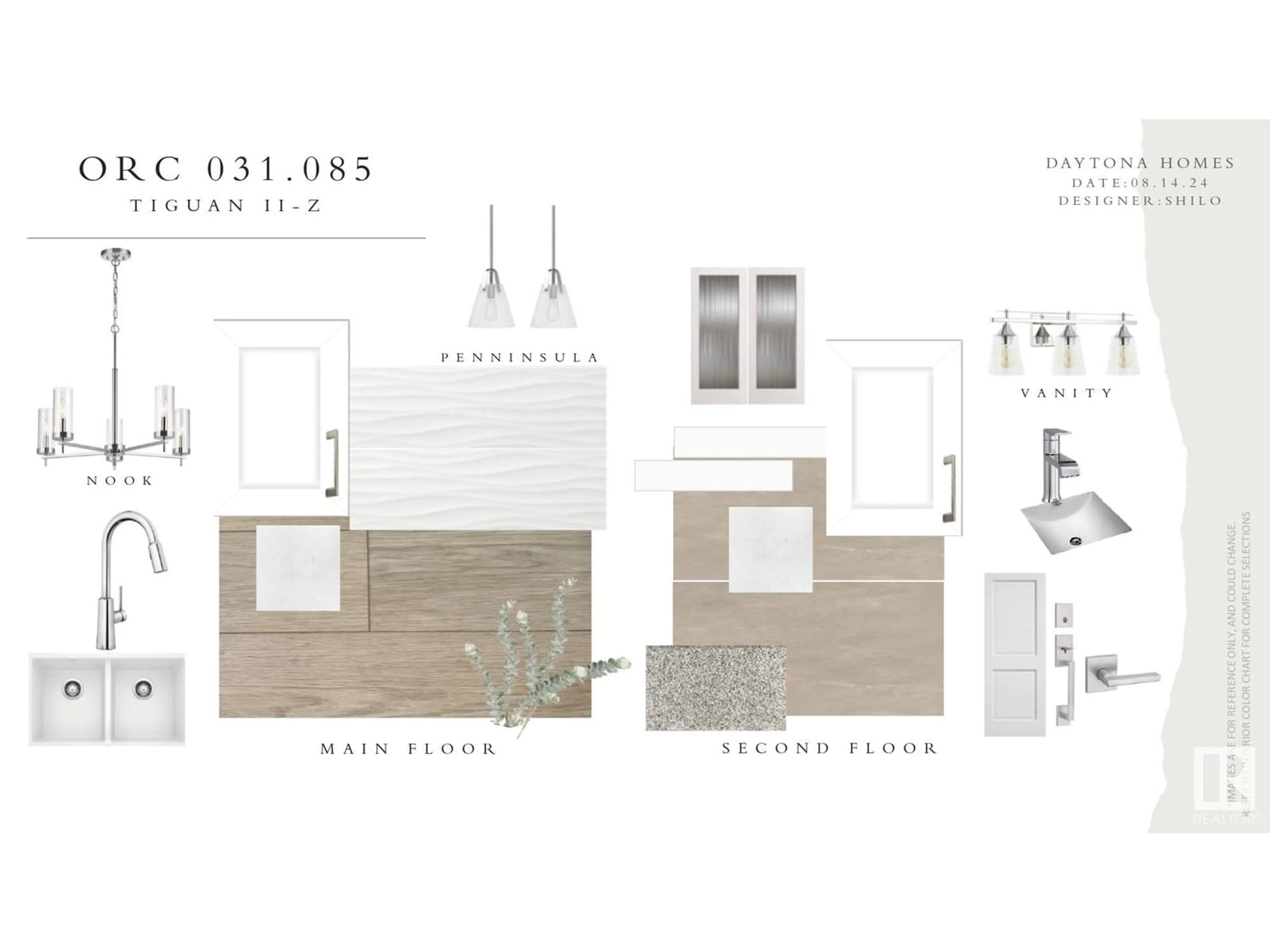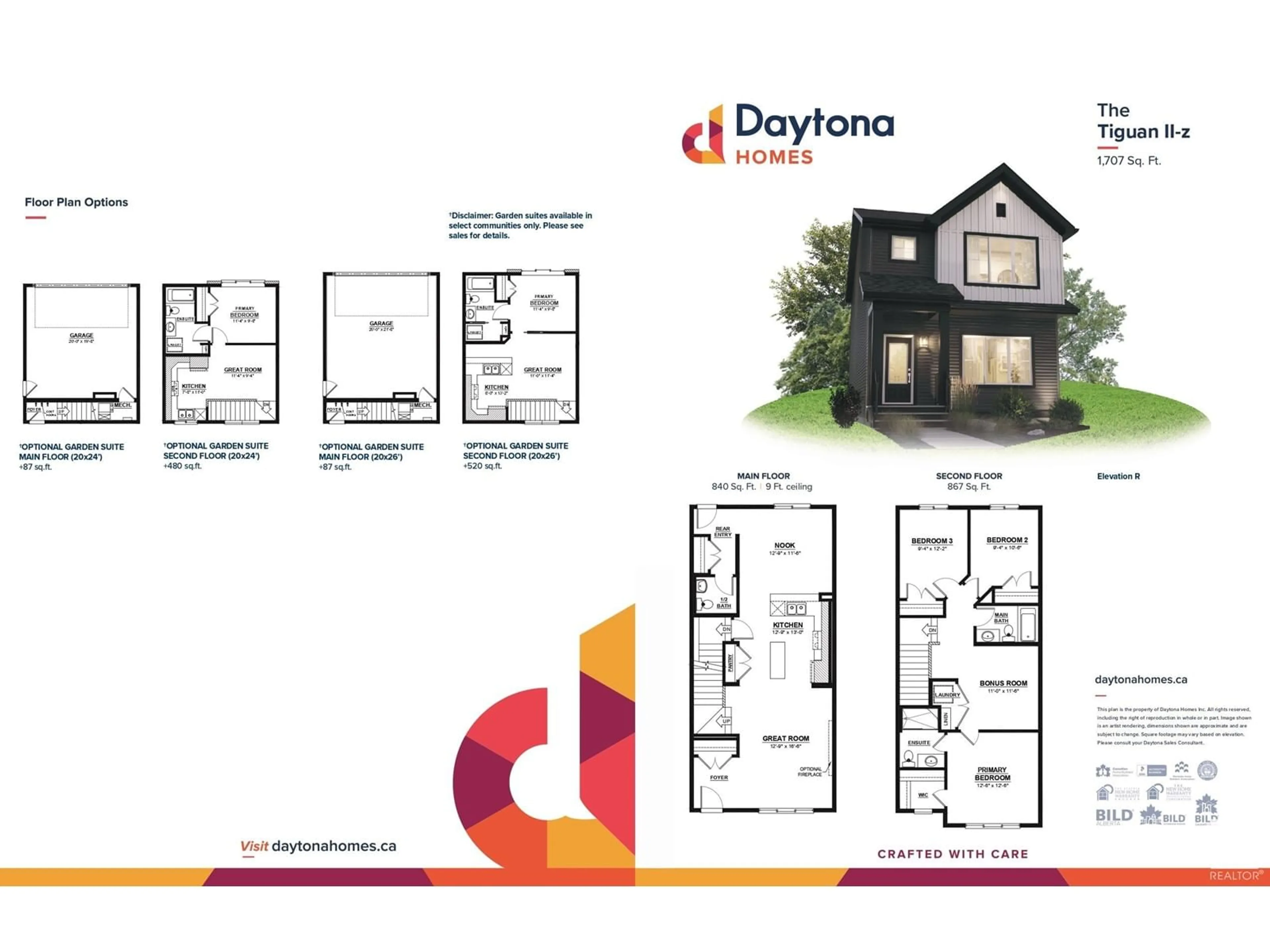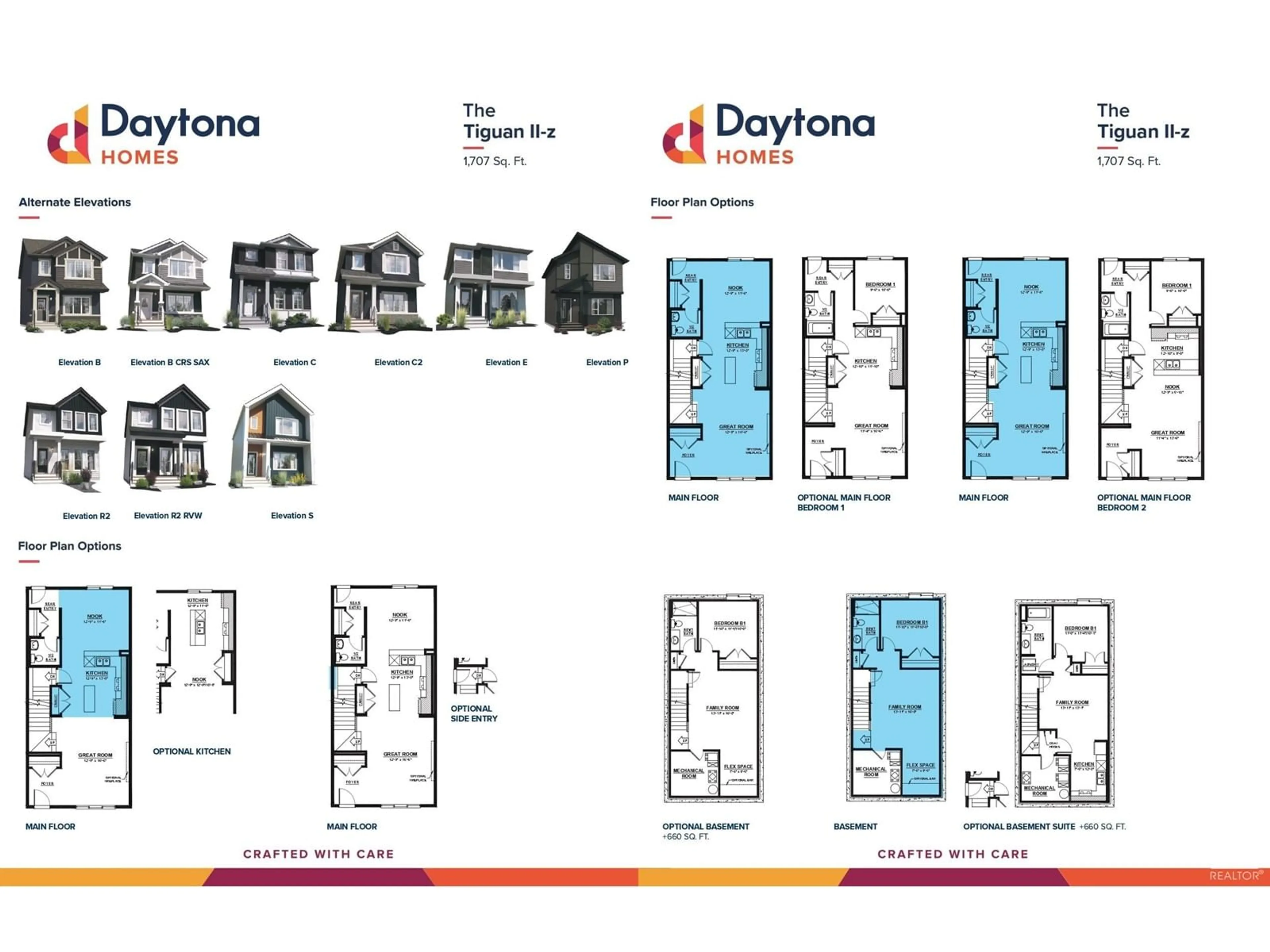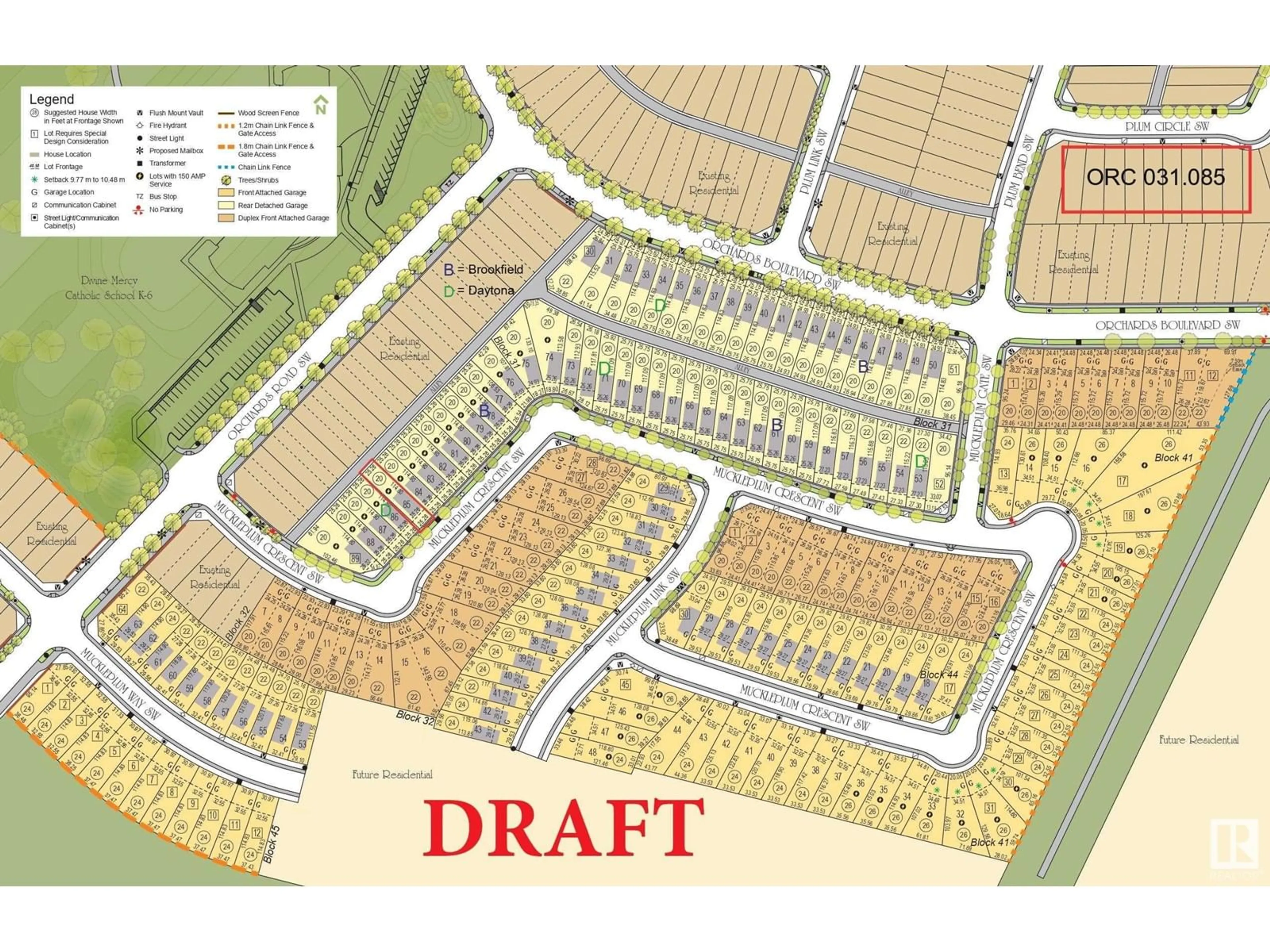2238 Muckleplum CR SW, Edmonton, Alberta T6X3G7
Contact us about this property
Highlights
Estimated ValueThis is the price Wahi expects this property to sell for.
The calculation is powered by our Instant Home Value Estimate, which uses current market and property price trends to estimate your home’s value with a 90% accuracy rate.Not available
Price/Sqft$299/sqft
Est. Mortgage$2,196/mo
Tax Amount ()-
Days On Market71 days
Description
Discover this Tiguan model home built by award-winning Daytona Homes! This beautiful 1707 Sq Ft home offers 3 spacious bedrooms, 2.5 bathrooms, and a sleek, modern design. The kitchen is a chef's dream with beautiful quartz countertops, plenty of cabinetry, a rear entrance from the living room and an additional rear separate entrance to the basement, which is ideal for a future legal suite. The open concept living area floods with natural light, creating an inviting space for both everyday living and entertaining guests. Located in The Orchards, a naturally stunning south Edmonton community, you'll enjoy the beauty of tree-lined walkways, fruit trees, and oversized green spaces. Plus, residents get access to a private club featuring a recreation center, spray park, and picnic area—perfect for families looking for endless outdoor fun. This home combines modern comfort with the charm of a welcoming neighborhood—don’t miss out! (id:39198)
Property Details
Interior
Features
Main level Floor
Kitchen
Living room
Dining room
Property History
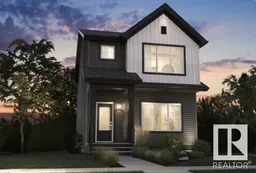 5
5
