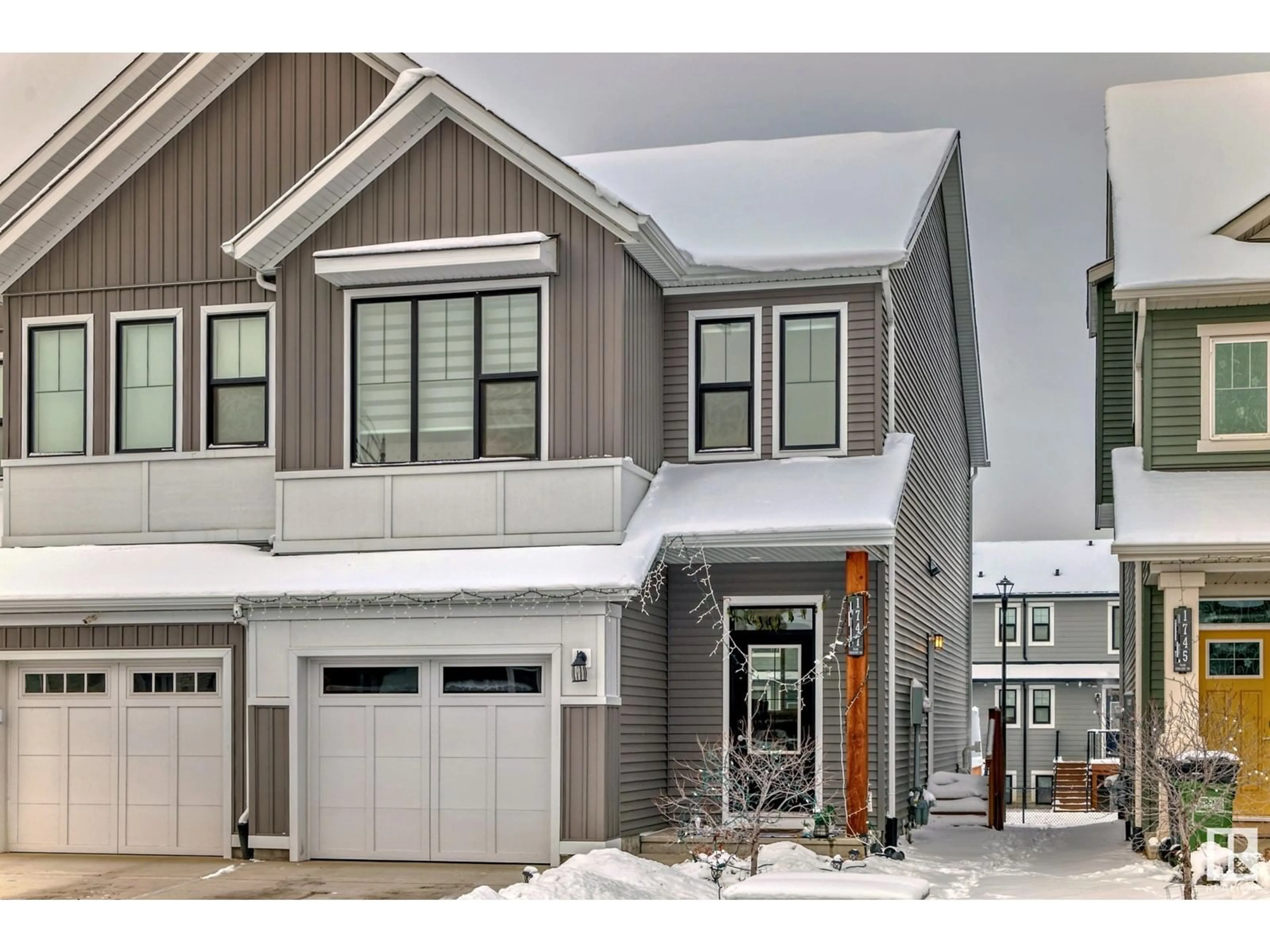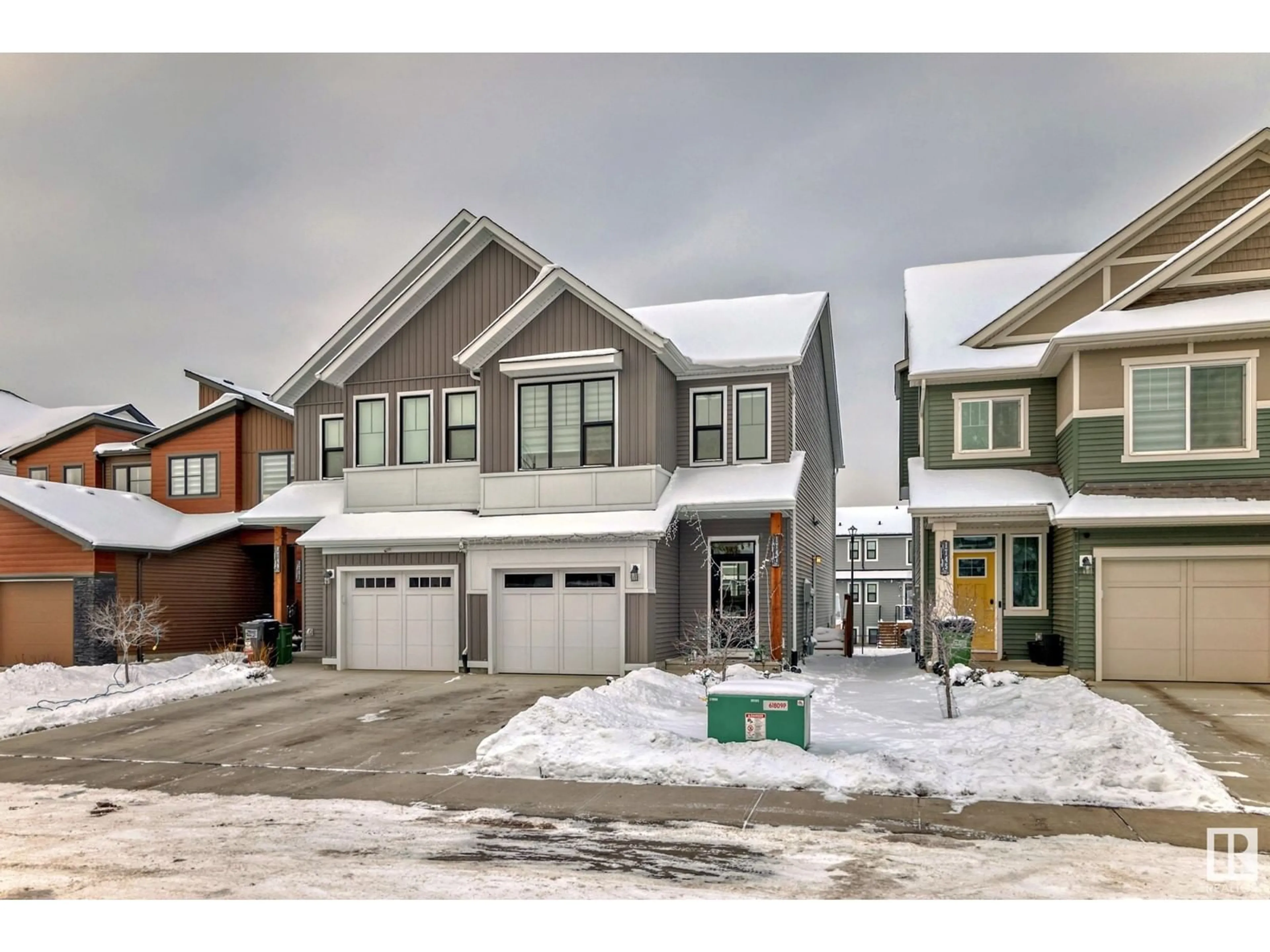1747 PLUM CR SW, Edmonton, Alberta T6X2Z7
Contact us about this property
Highlights
Estimated ValueThis is the price Wahi expects this property to sell for.
The calculation is powered by our Instant Home Value Estimate, which uses current market and property price trends to estimate your home’s value with a 90% accuracy rate.Not available
Price/Sqft$280/sqft
Est. Mortgage$2,147/mo
Tax Amount ()-
Days On Market28 days
Description
If you're looking for a home that feels brand new but without the hassle of finishing landscaping, installing a fence, building a deck, adding blinds, or purchasing appliances, this is the perfect property. Just steps away from all the amenities, the home backs onto a peaceful walkway.The Pembina model, built by Brookfield, is a true testament to quality and care. As you enter, you're greeted by a spacious foyer that leads you into a chef's dream kitchen. The large countertops are perfect for entertaining, and theres plenty of dining space for gatherings. side door to the unfinished basement, offering future potential.Powder room on the main floor. Upstairs, youll find three generously sized bedrooms and a bonus room. The primary bedroom includes a large walk-in closet and a luxurious 4-piece ensuite, and upper-floor laundry room. (id:39198)
Property Details
Interior
Features
Main level Floor
Dining room
Kitchen
Living room





