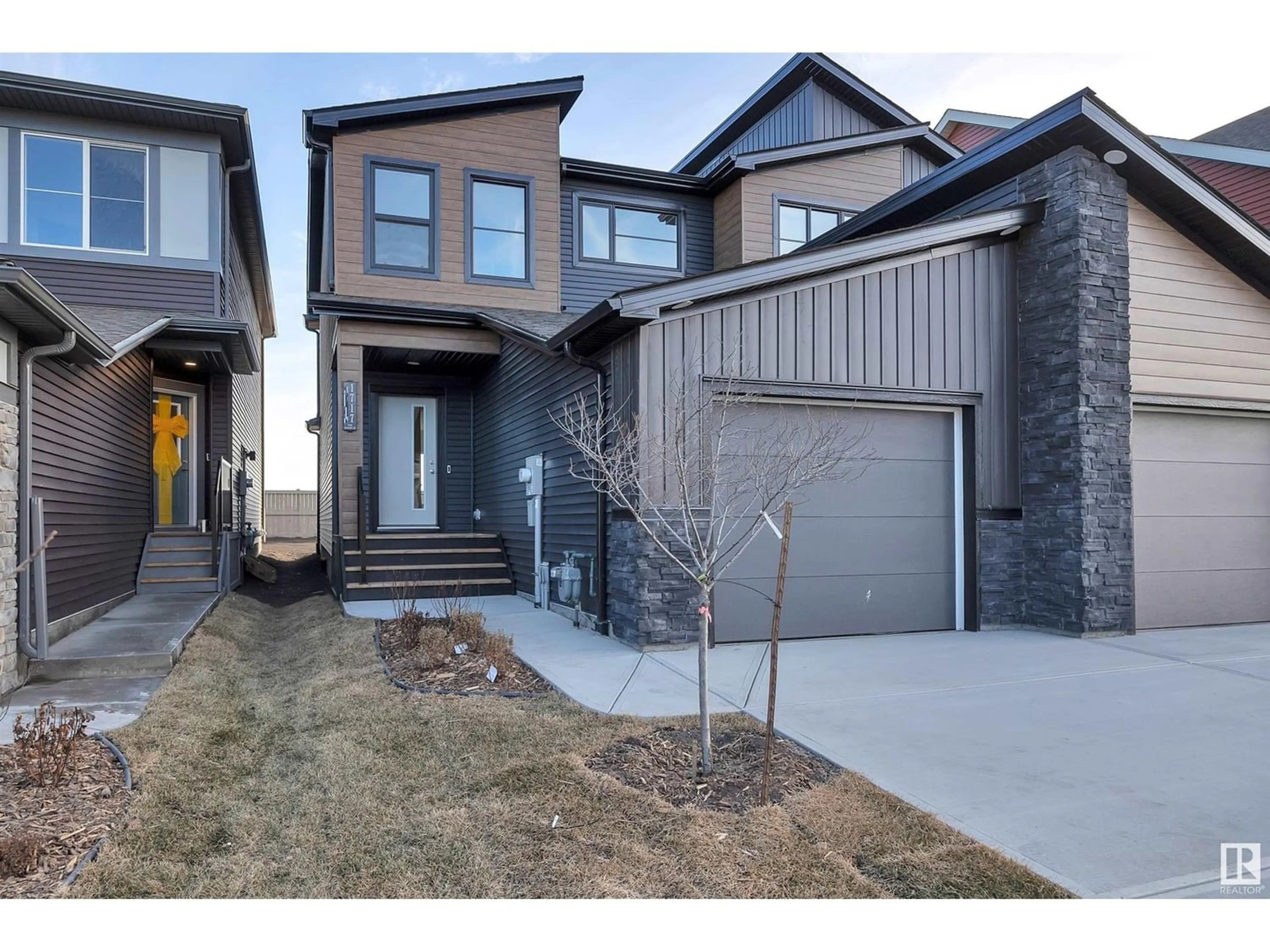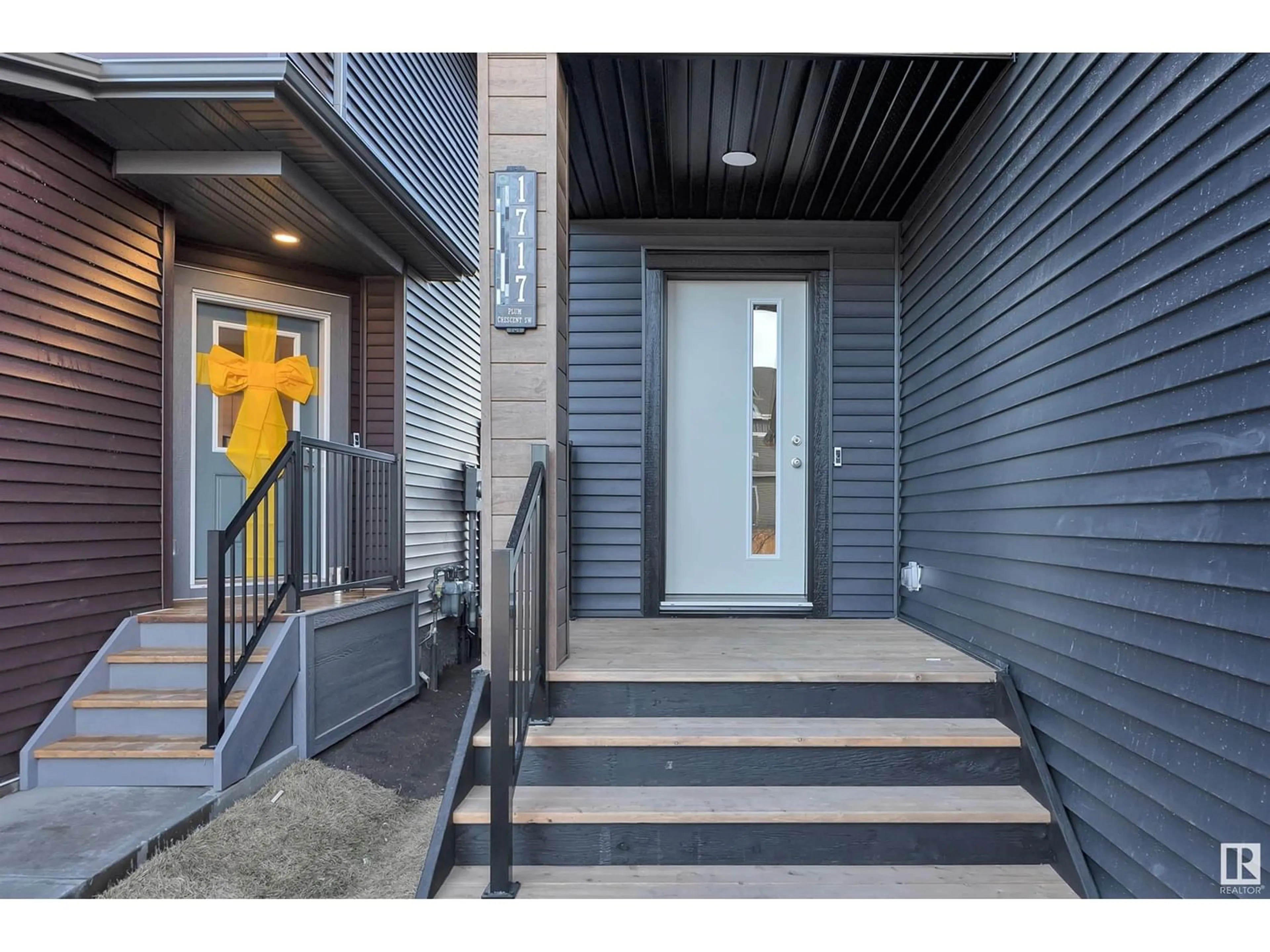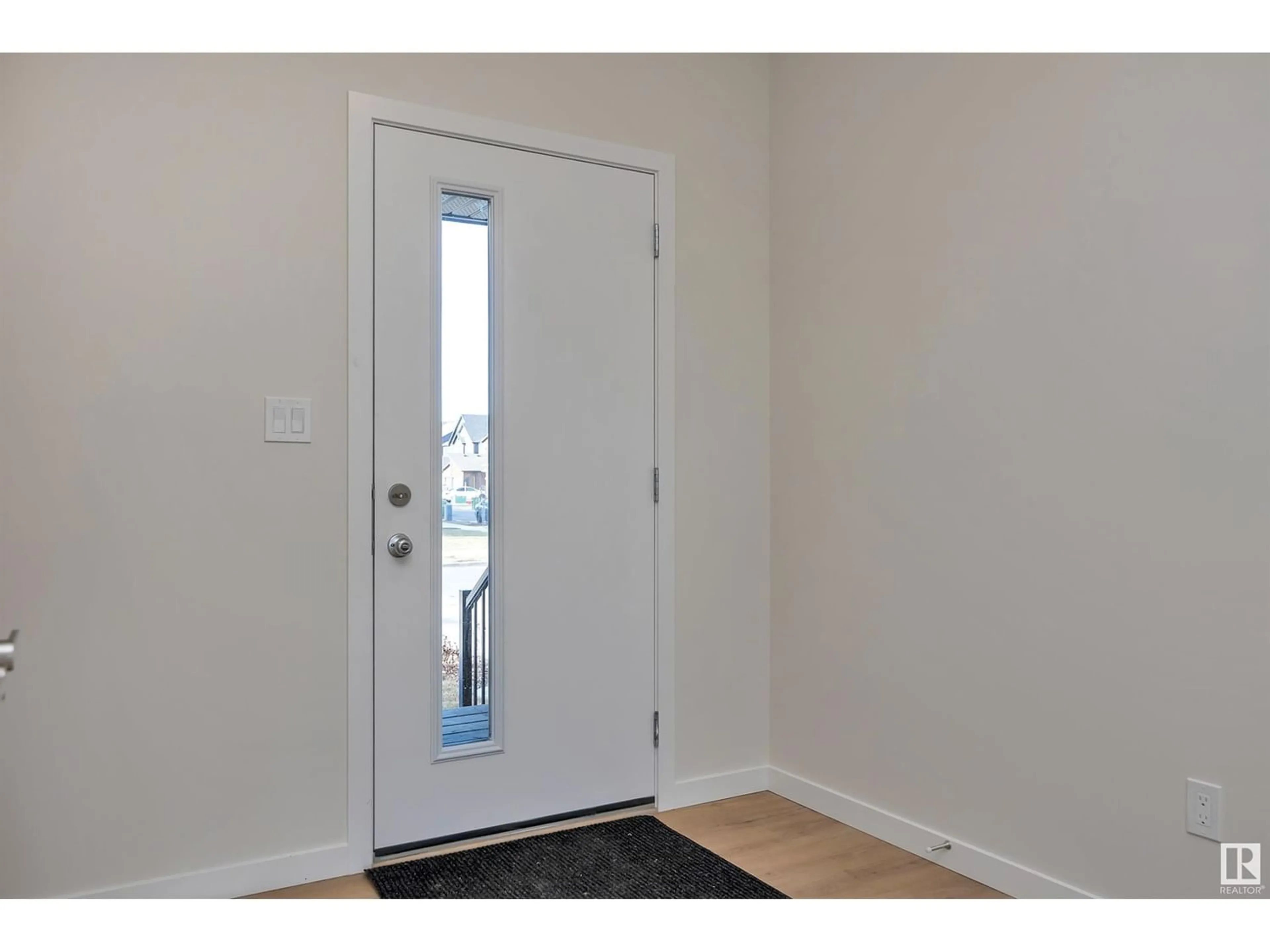1717 PLUM CR SW, Edmonton, Alberta T6X2Z8
Contact us about this property
Highlights
Estimated ValueThis is the price Wahi expects this property to sell for.
The calculation is powered by our Instant Home Value Estimate, which uses current market and property price trends to estimate your home’s value with a 90% accuracy rate.Not available
Price/Sqft$307/sqft
Est. Mortgage$1,782/mo
Tax Amount ()-
Days On Market1 year
Description
Meet the Emerson, built by 35 year builder Excel Homes in sought after SOUTHWEST community The Orchards. It is a functional and fashionable half duplex home with an attached single-car garage. At the heart of your new home, you''ll find your kitchen complete with a walk-in pantry and additional storage, living room, dining area and half bath. This area is the ideal space for brining families and friends together to share a meal and make new memories. Upgrades includes 9FT ceiling on the main. LVP flooring, quartz countertops. The second floor features three bedrooms, two bathrooms, as well as your second-floor laundry and two linen closets. This GREEN BUILT home has many extra features like solar panel rough-in, energy star appliances, Low E windows, eco-b thermostat, upgraded insulation, tankless hot water, HRV system and more. Close to all amenities and schools, don't delay! (id:39198)
Property Details
Interior
Features
Upper Level Floor
Laundry room
1.02 m x 1.07 mDining room
3.63 m x 2.43 mPrimary Bedroom
3.8 m x 4.13 mBedroom 2
3.51 m x 2.91 mExterior
Parking
Garage spaces 2
Garage type Attached Garage
Other parking spaces 0
Total parking spaces 2
Property History
 42
42





